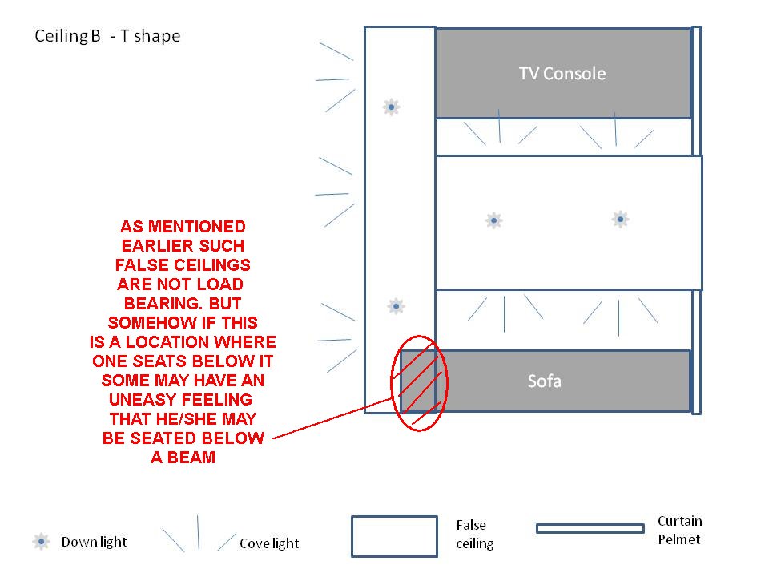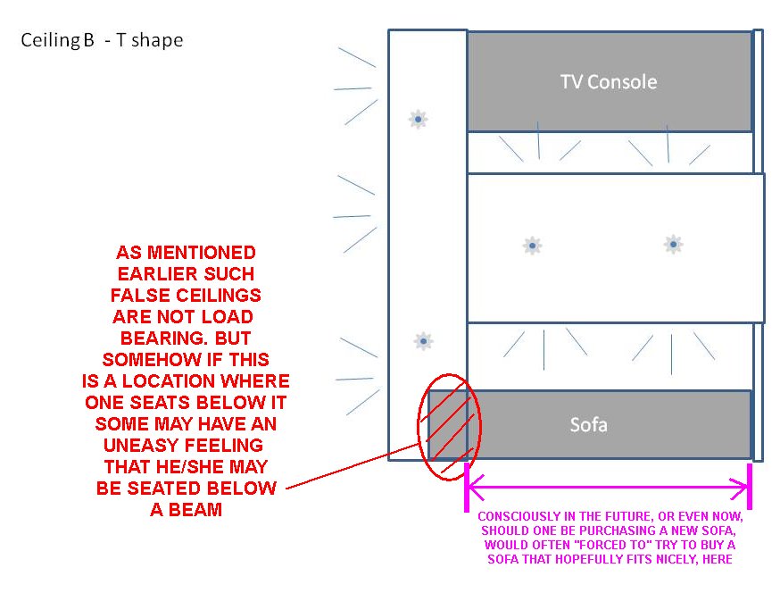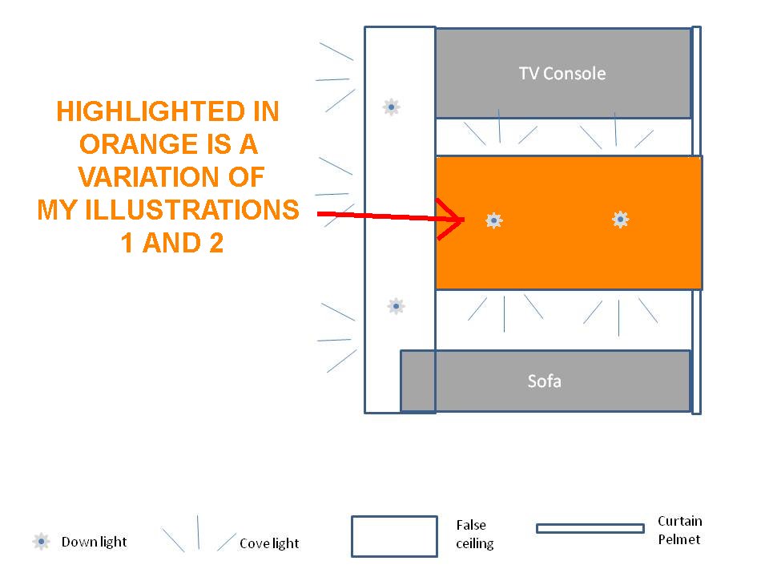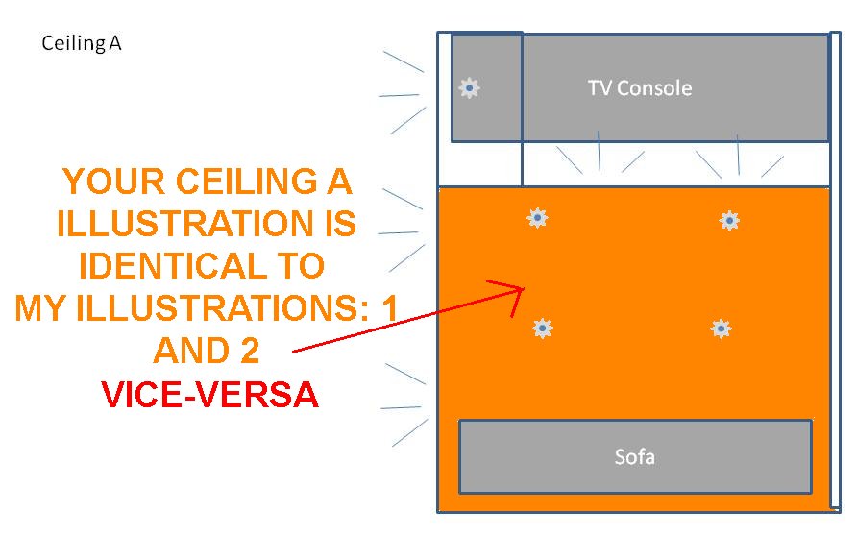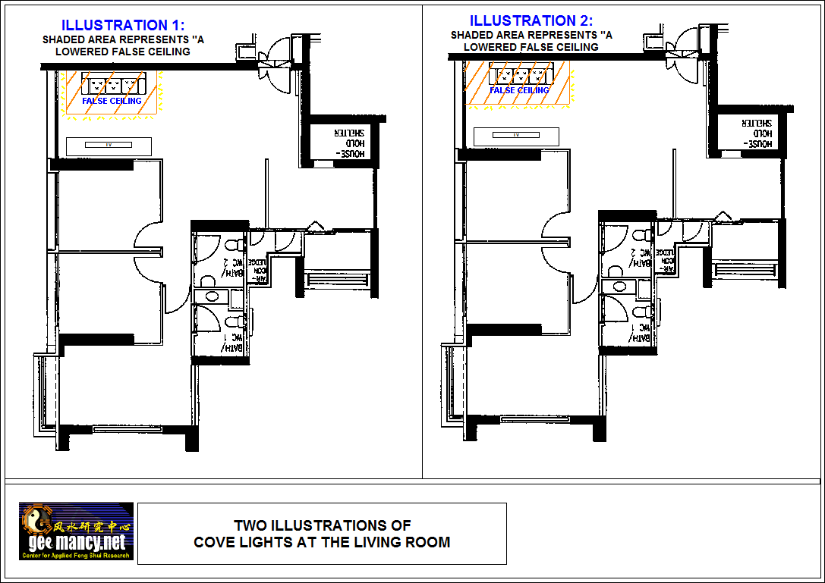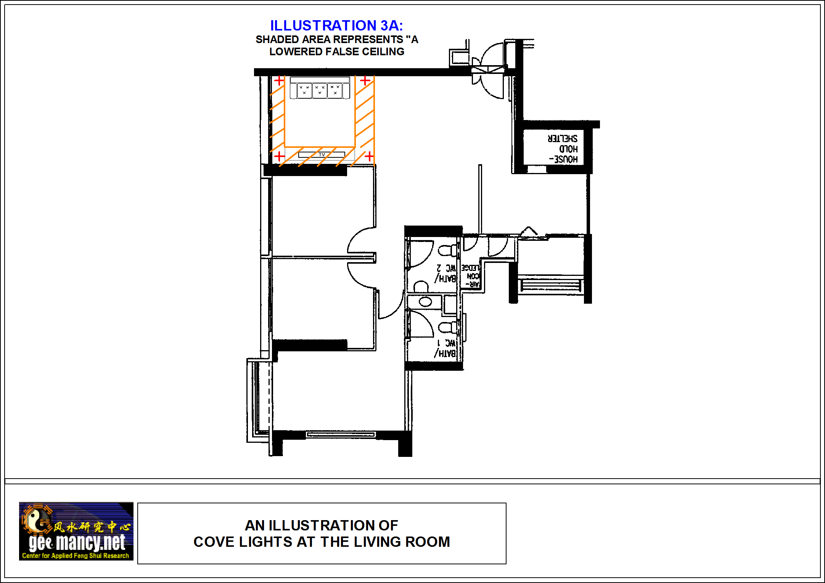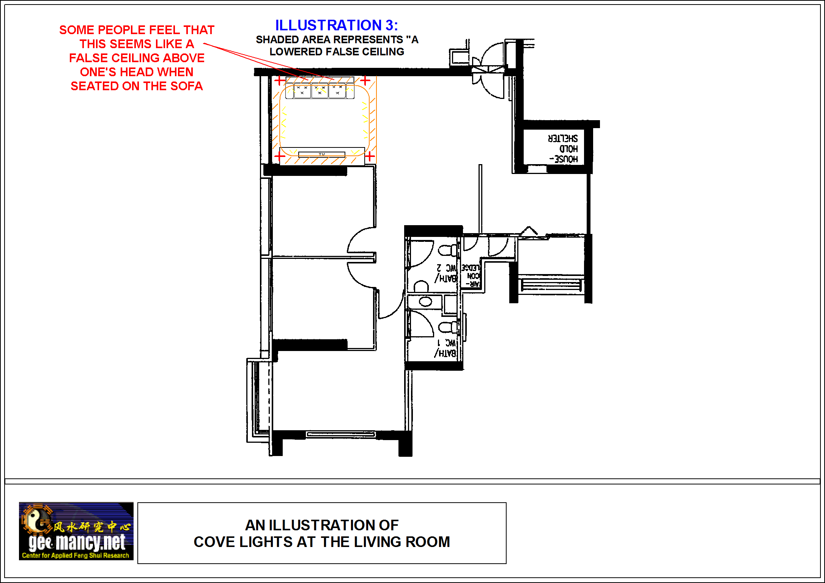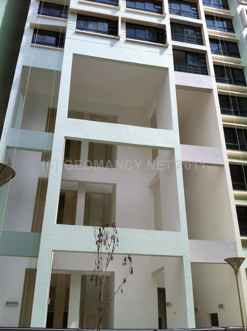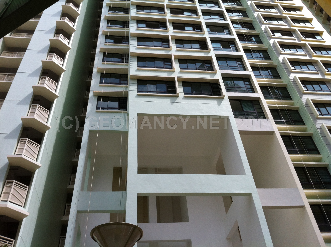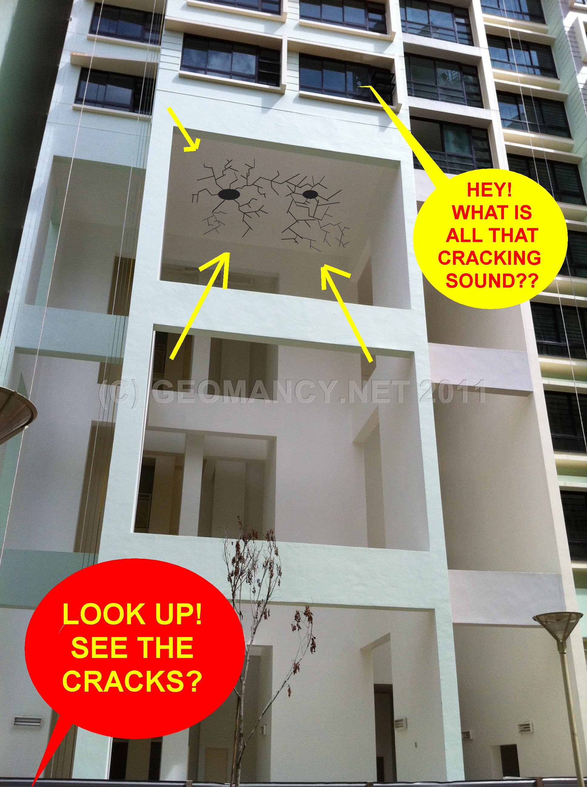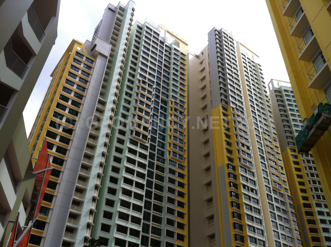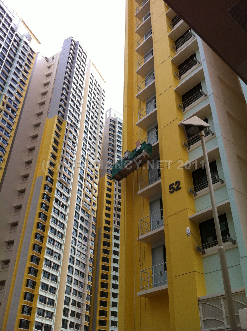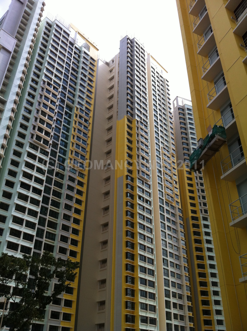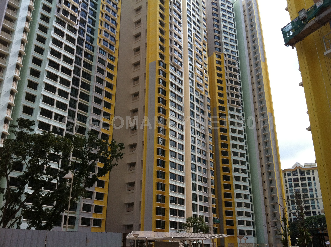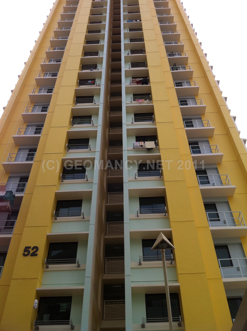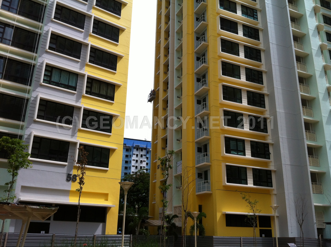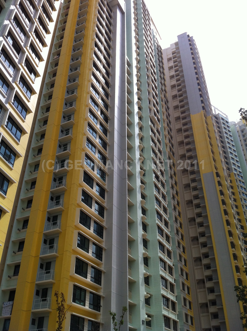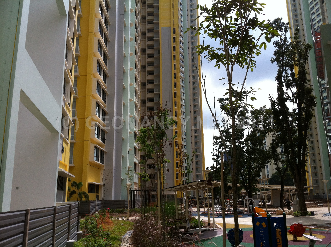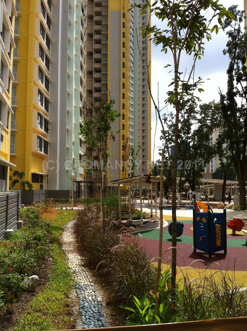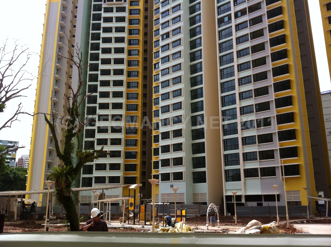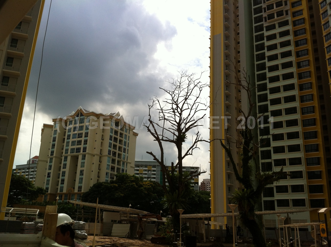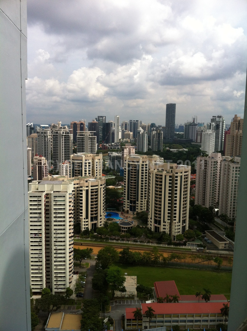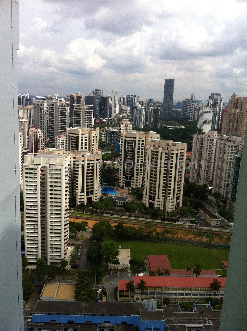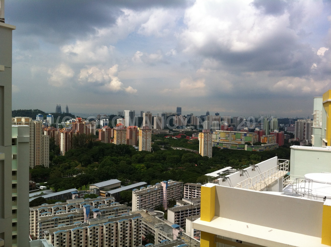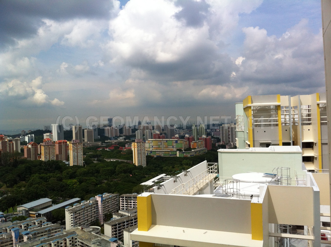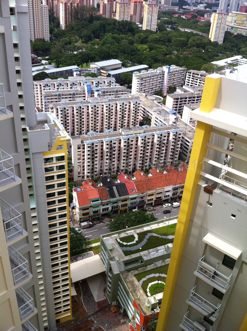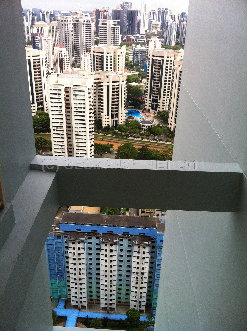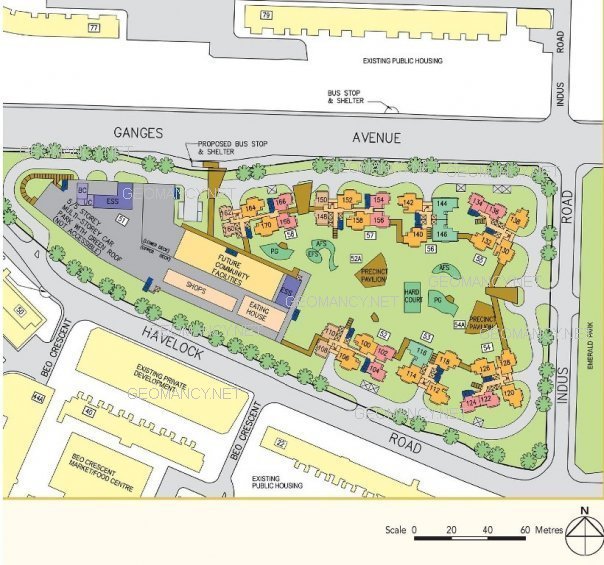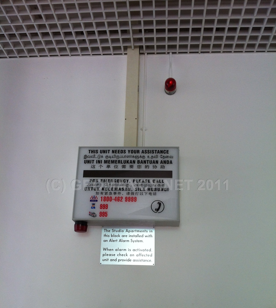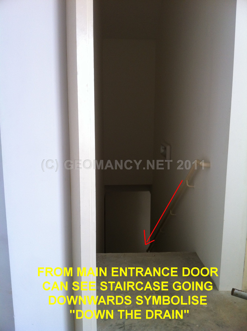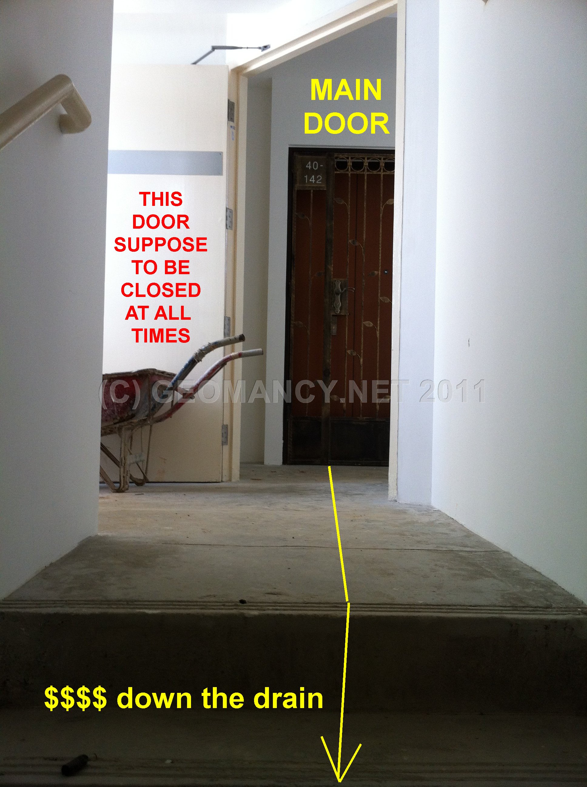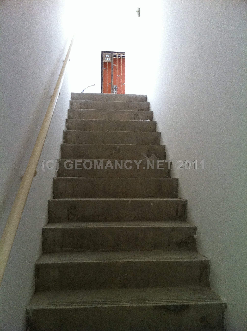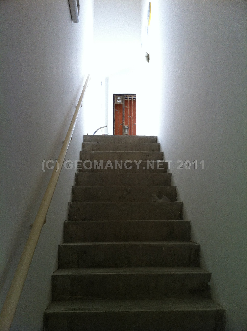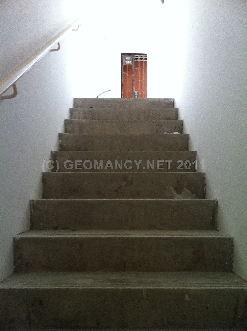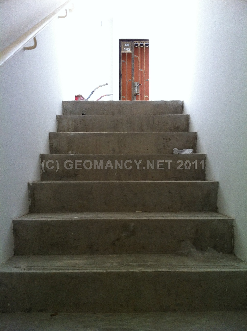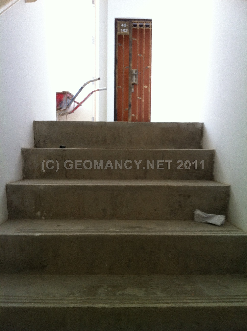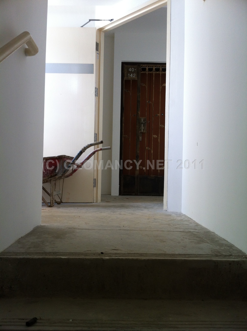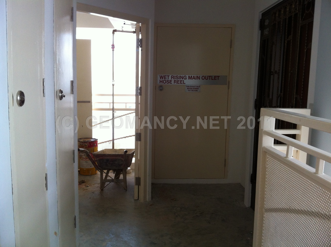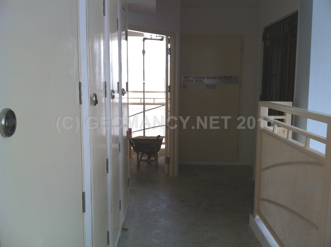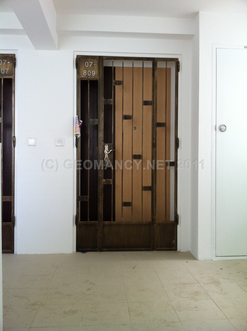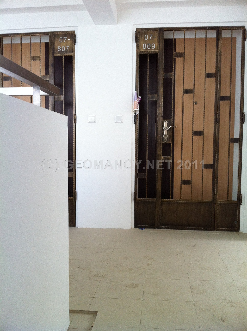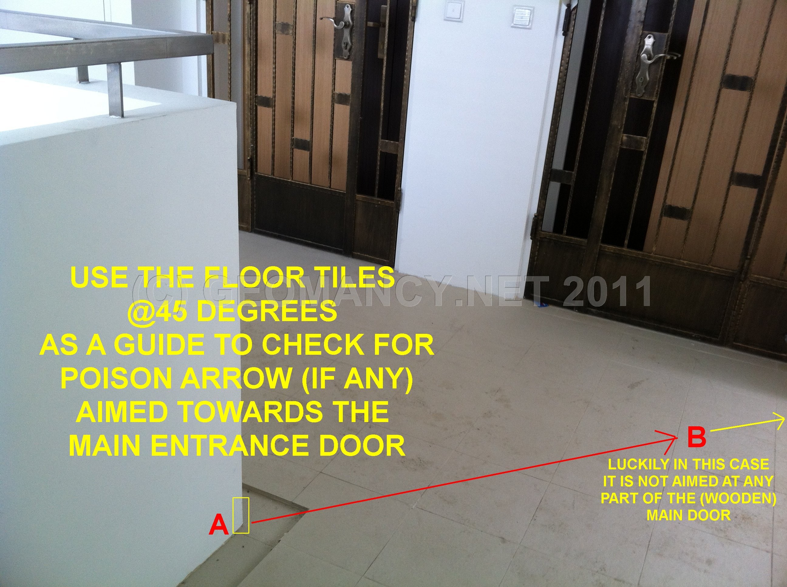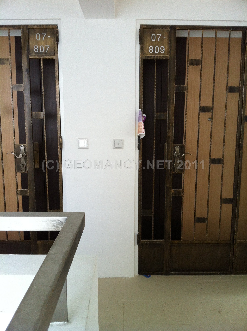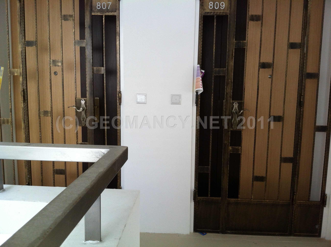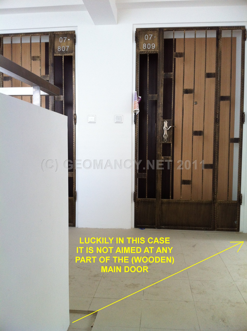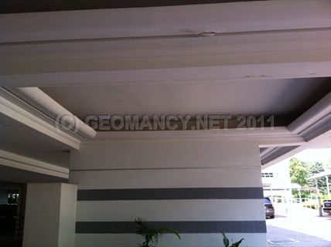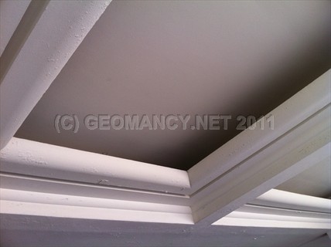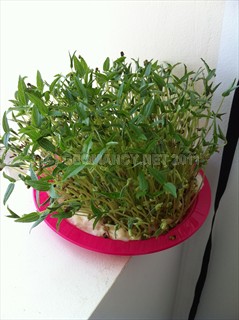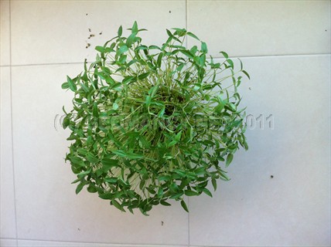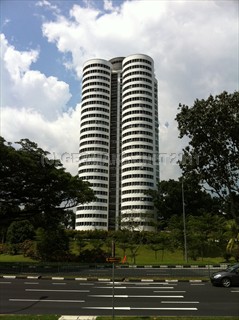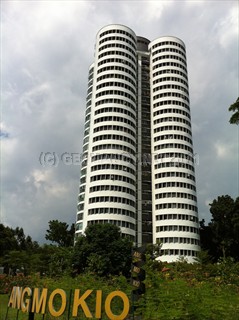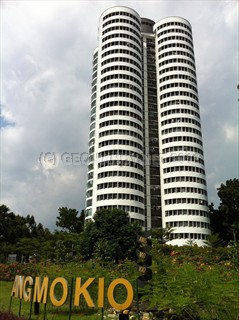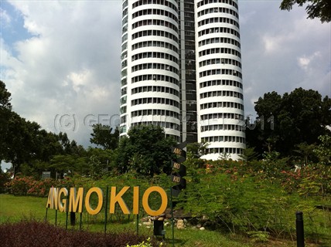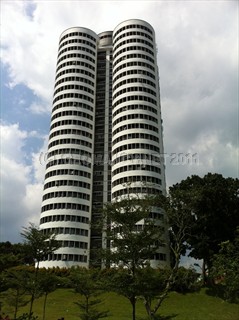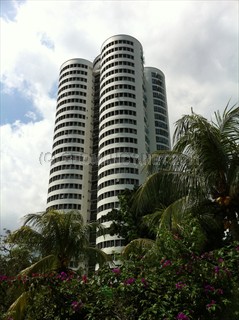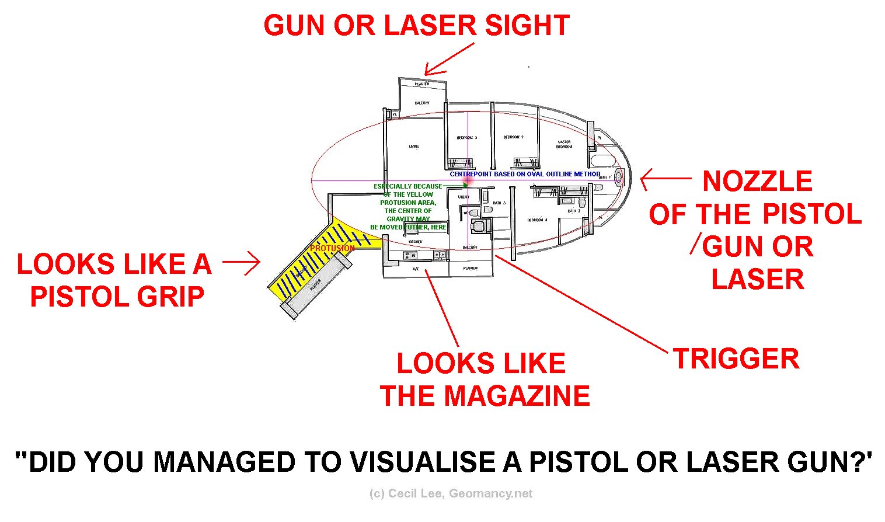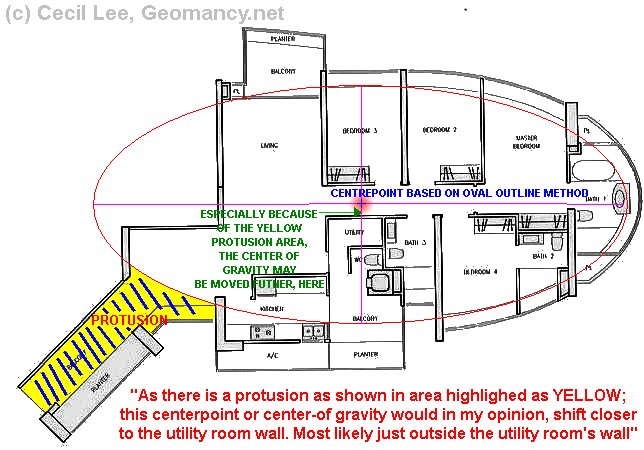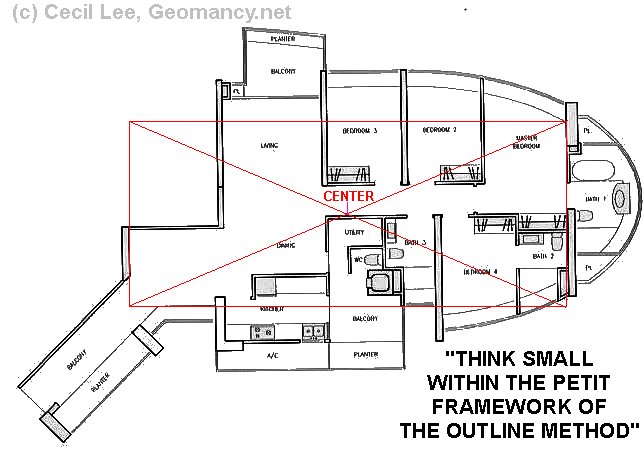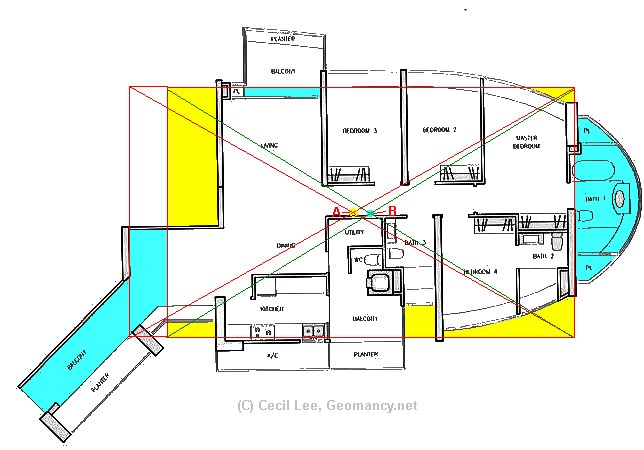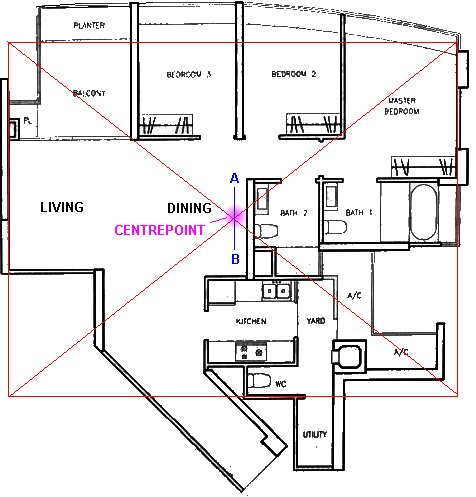
Everything posted by Cecil Lee
-
False Ceiling layout: May I have your opinion on the following 2 ceiling layout, which one is better. Is T-ceiling an auspicious layout?
A simple, elegant, cost effective plus functional design. (Refer to attachments) 1. This design is both simple, elegant and functional. And this is a holistic approach as incorporates the entire design into the main entrance, dining and living room spaces. 2. For example, often when we enter a home; it is preferred that the foyer light is evenly distributed. Thus a down-light or several down-lights can be incorporated into the false ceiling at the frontage area. While at the living room area, cove lights takes it's place. 3. When entering a home, if we have light(s) that are central to the main door; doesn't it make the house more "grand" much like an airport's runway. 4. For example, many of us have seen episodes of Mr Beans' dramas, there is always a beam of light that shines down that looks like a cone. 5. Here, if we have a light central to the main door; just imagine; the light will shine down like a cone. When standing outside the home, looking inwards, one can see like the cone pointing towards the sky. 5.1 This symbolises an "UP arrow" sign = auspicious. For example, a house with a pointed roof; if we combine the entire profile of the house and the roof; it also looks like an "UP arrow" sign. Which symbolies UP or progress. 5.2 However, the only "minus" is that one must make sure where one wants to place the dining table. If so, either the dining table conforms to the outline of the false ceiling OR it can still be "pushed" further or extended much like your example of ceiling A. This is still possible.
-
The driving force behind this forum....
IN REMEMBRANCE OF THE LATE AKIO MORITA, FOUNDER OF SONY, JAPAN The driving force behind this forum is my constant reference to a great motivational line which I believe was coined by the late Akio Morita, the founder of SONY, Japan. This motivational line " RESEARCH MAKES THE DIFFERENCE " is and will forever be in my thoughts and serves as a strong motivation for me. While many Geomancers are tempted into the lucrative field of selling commercial products; (Frankly, you can make tons of money but at other people's expense!) But, I hope that for each and everyone; the above statement or motto can serve each of us well. If Akio Morita is still alive or up-there, now; I believe he will be very happy to learn that at least someone on this earth still remember's "him". Today, I cannot say for SONY anymore.. as they no longer seem to be leaders of innovation but rather followers. Like Steve Jobs, lets hope APPLE don't follow SONY's trend... Thus, for each and everyone of you, please remember: "WHEN THE BUYING STOPS, THE SELLING CAN" (purchasing of useless commmercial products in the name of Fung Sway!)
-
False Ceiling layout: May I have your opinion on the following 2 ceiling layout, which one is better. Is T-ceiling an auspicious layout?
1. As this forum has a long history; if one uses the search feature on the TOP left frame; one can also getvery useful resources:- 2. For example, check out these two links:- This link has two photos and as mentioned earlier under Part 1 of this thread, I first came across your "ceiling A" model, years ago:- http://forum.geomancy.net/phpforum/article.php?bid=2&fid=6&mid=24196&new= 3. This is similar (close to)to my illustration 1 and/or 2 type of false ceiling:- http://forum.geomancy.net/phpforum/article.php?bid=2&fid=1&mid=16048&new=
-
False Ceiling layout: May I have your opinion on the following 2 ceiling layout, which one is better. Is T-ceiling an auspicious layout?
1. As mentioned earlier; false ceilings should be treated as part of the interior deco of a home. 2. And such false ceilings (made up of gypsum board materials are light weight) and NOT load bearing beams. And will not create any "health issues" even if one sits @ an extended periods below this false ceiling. 3. Sometimes, personally we don't feel uncomfortable with such as what some perceived as "seated below a beam" = inauspicious. But, if we have visitors: family, relatives and friends who make such comments; afterwards, some may feel uneasy over such a beam. 4. Please see attachment. For the reason mentioned under para 3; perhaps, if the false ceiling is below a sofa's arm rest; it is OK. But if one may be seated below the false ceiling as circled in RED; again some may feel uneasy (even if this is not a true load bearing beam). 5. Common sense, Common sense and asthetically look nice! 5.1. Usually, we have a false ceiling with cove lights as such lights are easier on the eyes as they are ambient lighting. 5.2. Thus based on common sense; we should make sure that the ceiling lights should serve a major purpose: that of providing good lighting BUT EASY on the EYES. This should be the primary goal. And the secondary goal is: it should asthetically look nice! 6. Your ceilingB.jpg also can be considered as a variant of my earlier illustrations: 1 and 2 (or vice versa). 7. Consciously even though false ceilings are not real beams; sometimes when we try to buy the new sofa for the home; one suddenly has to bring along the ruler and try to buy a sofa that can be "squeezed" into the area to "avoid" the false ceiling as per your ceilingB.jpg. 8. Your illustration ceilingA.jpg = Ceiling A is what I mentioned under illustrations 1 and 2 = same cup of tea or close to it.
-
False Ceiling layout: May I have your opinion on the following 2 ceiling layout, which one is better. Is T-ceiling an auspicious layout?
1. Around 5 to 6 years ago, frequently encountered this type of design: check out attached: Illustrations 1 and 2. 2. As mentioned under Part 1: such false ceilings are NOT load bearing thus physically, there is no impact on health whatever. 3. It is because of a person's perception that such false ceilings are equivalent of load bearing beams; that trigger an uncomfortable response. 4. Under Illustrations 1 and 2; you will notice that the "false ceiling" is a large piece "much like a roof" over the entire sofa area.
-
False Ceiling layout: May I have your opinion on the following 2 ceiling layout, which one is better. Is T-ceiling an auspicious layout?
1. Please refer to attachment. 2. This attachment: Illustration 3Ais considered as an improvement over Illustration 3. As visually, there does not SEEM tohave a "beam"(false ceiling) above the sofa. 3. Illustrations 3 and 3A often have down-lights incorporated into the false ceiling. 3.1 This is why under illustration 3;in order for thedown-lights to be incorporated into the false ceiling often it has to extend further thus; often part of this false ceiling may be above one's head when seated on the sofa.
-
False Ceiling layout: May I have your opinion on the following 2 ceiling layout, which one is better. Is T-ceiling an auspicious layout?
These are some considerations: 1. Contrary to popular belief as false ceilings are light-weight materials and NOT load bearing; which every design they are incorporated into the ceiling; these false ceilings are not going to DIRECTLY affect one's health or whatever. 2. Thus categorically speaking; false ceilings are much like many of the decorative features of any home. 3. However, some people associate such false ceilings as or EQUAL to CEILING BEAMS. Because of this misinterpretation or mistaken identity; 4. Thus under the illustration: MODELS OF COVE LIGHT A.GIF, check out illustration 3. 5. The false ceiling runs around the "parameter" of the living room. And what looks like a "false ceiling" above the sofa. Under this illustration often drop-down lights are also incorporated above the false ceiling of the sofa and boundary of the false ceiling. 6. Sometimes, when we do have visits and some visitors may comment: "Hey! It is no good to seat below a beam". If we constantly get such comments; personally some of us may not feel very comfortable afterwards. Even though such false ceilings are not real beams.
-
Views around Havelock Road: Blks 51 to 58
1. This area and site is commonly known as "old Havelock Road area". 2. This HDB site recenty (partially) TOP. 3. Some Geomancers would automatically say that some of the units directly above a void is considered inauspicious. This has more to do with common sense. As if or should the foundations are not strong; then the probability of the unit directly above a void would be the first to collapse or fall quickly due to gravity.
-
Views around Havelock Road: Blks 51 to 58
-
Pastel colour
1. You can find the answer to your question, under this link:- http://forum.geomancy.net/phpforum/article.php?bid=2&fid=6&mid=28529&new= 2. Frankly, as there are many grains of pepples on the beach; there are also many geomancers and their differing view points. 3. The attached is Geomancy.net's interpretation of colours (British) [ colors - American ]. 4. Between the colours (colors) mentioned, there can be a range of hues. And in such instances the term "IT DEPENDS" applies.
-
Views around Havelock Road: Blks 51 to 58
The Studio Apartments (implies elderly flat) in this block are installed with an Alert Alarm System. When the alarm is activated please check an affected unit and provide assistance. "This unit needs your assistance. For emergency, please call: ...."
-
Pastel colour
1. The rule of thumb is that if not sure, don't use it. (Please refer to why so, under Para 3, below) 2. Usually, one of the more common standard definition such as : "lily white" is a safer bet. As of course it has pink hues in it. But I believe it is still lighter than "pink". 3. As different paint manufacturers has variants of so called pink, thus it depends.Got to use eye-ball method to determine. Sometimes.. in their salesbrochure; it looks very faint pink, but when the actual wall has been painted; it may look "bloody pink or red".
-
Main Entrance Door facing staircase (stairs)
In summary, if we stand at the main entrance door and can see stairs leading downwards; this symbolises "money down the drain". As mentioned, previously, by Singapore law, the staircase door by right should be closed at all times. If so, if the stairs cannot be seen; "it no longer becomes a threat"
-
Main Entrance Door facing staircase (stairs)
The bad news: The main entrance door is facing the staircase. Worse still; the stairs is sloping downwards. The Good news: By (Singapore law) all doors leading into staircases has to be closed all the time. As these doors are usually 1/2 hour fire rated. For this illustration; most likely, the development (site) is still work-in-progress. Location: New HDB flats @ Havelock Road. Block 56 Havelock Road.
-
Don't assume that it is a poison arrow: Check it!
1. Under Shapes and Forms Feng Shui; it is best that there is no Sha Qi (poison arrow[s]) aimed towards the main entrance door. 2. In this illustration, just because it appears that there is a poison arrow of the 90 degree angle of a corridor wall; it does not necessarily mean that there is a poison arrow. Here, go and check it out! 3. The best way is to LOOK AT THE FLOOR TILES andfollow the imaginary line at 45 degress angle and see if it lands anywhere close to the main entrance door or not? 4. In this example; @ Blk 288A, Punggol Arcadia, fortunately, stack 809 is safe from the perceived "poison arrow". 5. If one follows the YELLOW line on two of the attached photos; the line does not cut into the main entrance door nor the grill gate.
-
Worship place in house center point
These are some considerations: 1. What you mentioned can be sustainable especially if:- 1.1. the altar does not share the same wall as the stove and or toilet; 1.2. if the home has a second storey; directly; there must not be a toilet above the altar 2. The concept of "If it ain't broken, (no need) to fix it".
-
Cove lighting, a form of indirect lighting
1. A cove lighting is built into ledges and recesses in a ceiling. 2. It also looks good or aesthetic and it also hides the light tubes etc.. 3. The major advantage is that it is very friendly to the eyes as it provides a very even lighting. 4. In Feng Shui, these are some considerations:- 4.1. Sometimes; many people mistaken the drop down ledges as a form of a beam. Especially if one seems to be seated below this ledge. 4.2. In reality, these are not load bearing beams; thus no physical harm. More likely psychological in nature. 4.3. Especially if we have visitors and many visitors comment that "Hey, it is no good to seat below a beam". Otherwise, no issue. 5. In reality, often, these recesses are a haven to both spiders and lizards whom often make these hidden areas their home. And in no time; there may be lots of lizard shit accumulated within these recesses. 5.1. Nowadays, some "sealed" up the cove areas; so as to deter insects. What do you think?
-
Moving into an EMPTY house
If there is a competition or contest to see who has the best bouquet of sprouting green beans; these two different bouquets got to be also considered as a front runner in the competition. Please note that there are two sets of photos. The 3 photos with the red base belong to a different set of bouquet of sprouting green beans.. Enjoy the photos...
-
HDB's 1 & only circular block of flats@259 AMK
1. During the 1970's the Housing and Development Board (HDB), which is a statuory board tasked to house ordinary citizens; built a one of the kind circular block of flats. 2. This iconic block located at 259 Ang Mo Kio Avenue 2 (at the junction of Ang Mo Kio Ave 1 and Ang Mo Kio Ave 2.0 3. This is one and only circular design block built by HDB. There was never any more such an unusal circular clover leaf-like design. 4. Today, this single block of flat is called " The Clover @ KEBUN ". 5. As each stack / unit has an interior layout plan; many owners / tenants has to resort to tailor-made furnitures to fit the circular profile of the interior. 7. Today, 2011; these flats costs approximately around SGP $600K depending on floor level and facing directions.
-
Centre point of house in utility room
These are further considerations: 1. As this layout plan has an "unusual" pistol like grip (main entrance narrow corridor) and other quirks like a protuding balcony and some missing corner to the left side of the balcony; 1.1. Thus based on the ART of determining the center of this layout; one must take note that in such a situation; particularly the "pistol grip"; it is not practical to apply what I had mentioned; the idea of matching missing corners with protusions. 1.2. In many purely rectangular and squarish layout plans without unusual protusions like the above pistol grip; using eye-ball; often I would try to visualise to make sure that the missing corners is nearly equal to the protusions in the layout plan. 2. For this entire outline which looks like a Buck Rogers or Star Trek type of pistol gun or laser gun; may seriously consider the photo copy of the layout + paste it on a cardboard and cut out the outline and balance a pin to find the center of gravity. 3. When determing the center point of a layout; in some cases we can apply "Science to it" especially common rectangular and even triangle layout plans. But with unusual protusions; we may have to in this case apply the "ART" of determining the centerpoint.
-
Worshipping of ancestor
These are some considerations: 1. In my opinion, on the contrary, often or rather the "opposite" is the case. Here, for majority of people; they would think "thrice" or none-at all; the notion of putting their ancestor tablet in other people's home. 2. Firstly, as you had metioned; if we were to place ourselves in other's shoe; we would not want to "inconvenience" the "owner" of the home in imposing our "ancestor tablet" in other's home since perhaps we are renting only a room. 3. But, if you are renting the entire home; yes, so long as the tenant does not drill holes; and they bring in an altar plus gods and/or ancestor tablet; this has been done before. 4. But if the house is still stayed in by an old couple and the tenant rents a room then; most of us don't feel comfortable with this arrangement. 5. This may be far fetched; but often, if there are other immediate relatives; living in Singapore, it is up to the tenant to negotiate with his/her sister/brother or other family members to "park" the ancestor tablet at their home instead. This is only the right thing to do. 6. As a last resort, often if it is just symbolic an ancestor tablet; could be considered. However, if it is urn containing ashes.. then best that "these people (the tenant)" buy a niche at one of the colomburian and house it there and then.
-
Centre point of house in utility room
1. In my opinion, there is a "third-method". 2. This method is takes into consideration the overall shape of the interior layout. 2.1. For example, if the outline of the unit looks oval; then why not draw an exact oval outline of the layout plan and from there find the centerpoint. Please see attachment. 2.2. After doing so, becase this unit has an overly long entrance passage way, often this can slightly change the center-of-gravity. 2.3. Thus in this example, to fine tune or compensate, I have moved the "center-of-gravtiy" to the location marked by the GREEN arrow. 3. In my opinion, for those who fear of getting the centerpoint wrongly or vastly wrong; then may consider this method. For example, one can fold the sheet into two or middle and with a scissors cut out half the outline and after doing so, unfold the two halves and one gets to see the oval shape with the folded outline which is the middle point. Fold the other half...
-
Centre point of house in utility room
1. Personally, I love to visualise the "center-of-gravity" of just any layout plan. 2. For this rather oval cum handle (main entrance passage way) type of layout plan; 3. In the first example, I try to visualise the larger outline and where to place the boundary. 4. In this 2nd example, I call this method "think small" or think petit: and try to visualise the layout from a smaller perspective or smaller inner area. Please see attachment. 5. After comparing this example with the first example; I found that it seems like the centerpoint (in my opinion) is identical at marking "A". Thus, I personally feel that marking "A" seems a better choice of the center-of-gravity for this layout plan. 6. Of course, the best method is to photo-copy the layout, paste it onto a cardboard and cut-out the exact outline and balance it on a pin. In both my examples, I am using "personal feel and estimate".
-
Centre point of house in utility room
In my opinion, based on the best guess of centre-of-gravity using the "eye-ball plus feel" I believe if one were to place the outline of the layout on a card-board; the best guest is that the centrepoint (or centre-of-gravity) should lie between the range of marking(S) "A" or "B". Please see attachment. If so, the centerpoint in this layout should (NEVER) be inside the utility room. The center of the house should be just outside the fringe of the utility room.
-
Where is the centre pt
These are some considerations: 1. Based on a quick glance and using the "eye-ball" method; most likelyhood the centrepoint is as marked in PURPLE = please see attachment. 2. However, for some people, the centrepoint or rather the center-of-gravity would normally be along the range in blue between the range of marking "A" to "B" thereabouts.



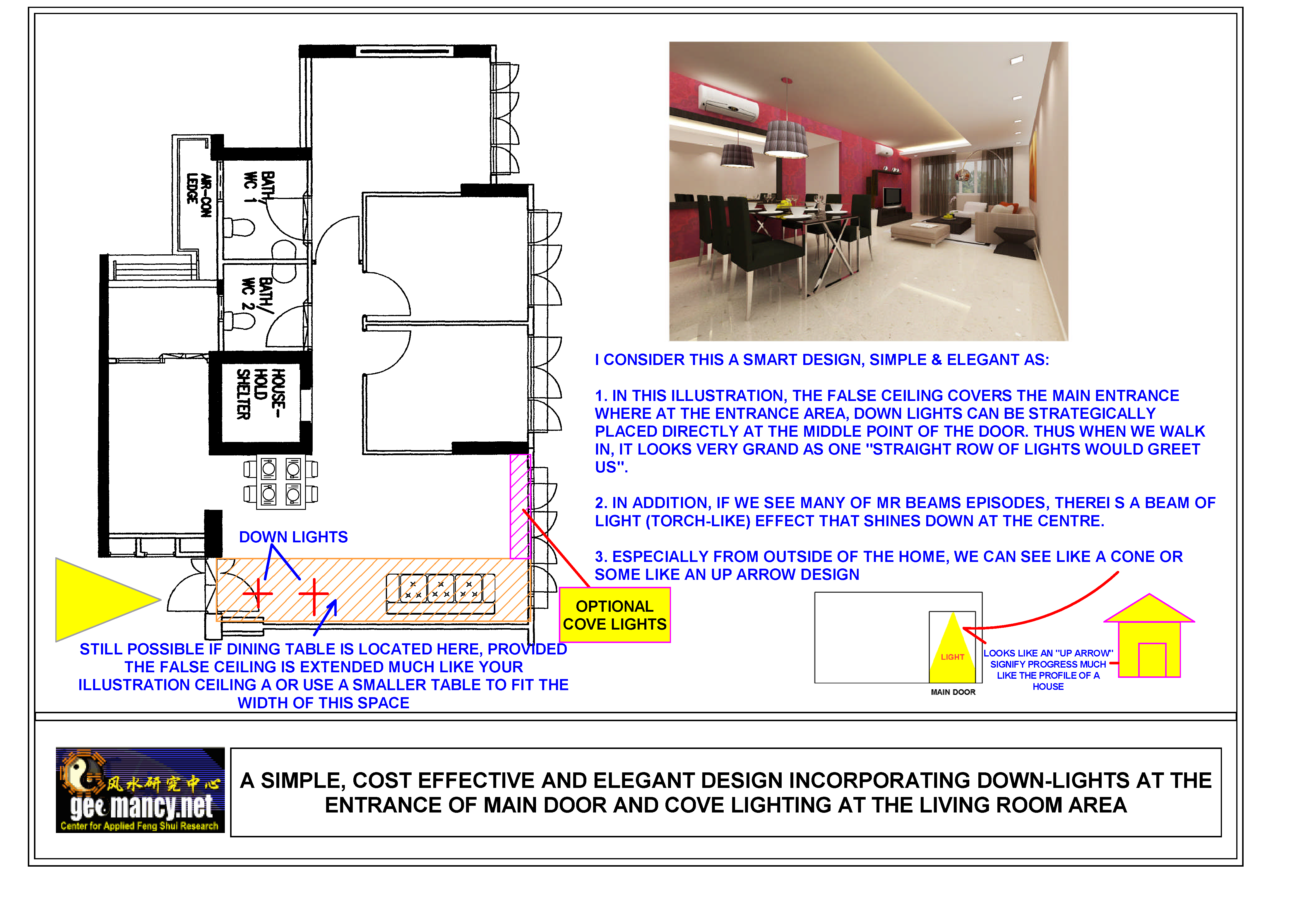
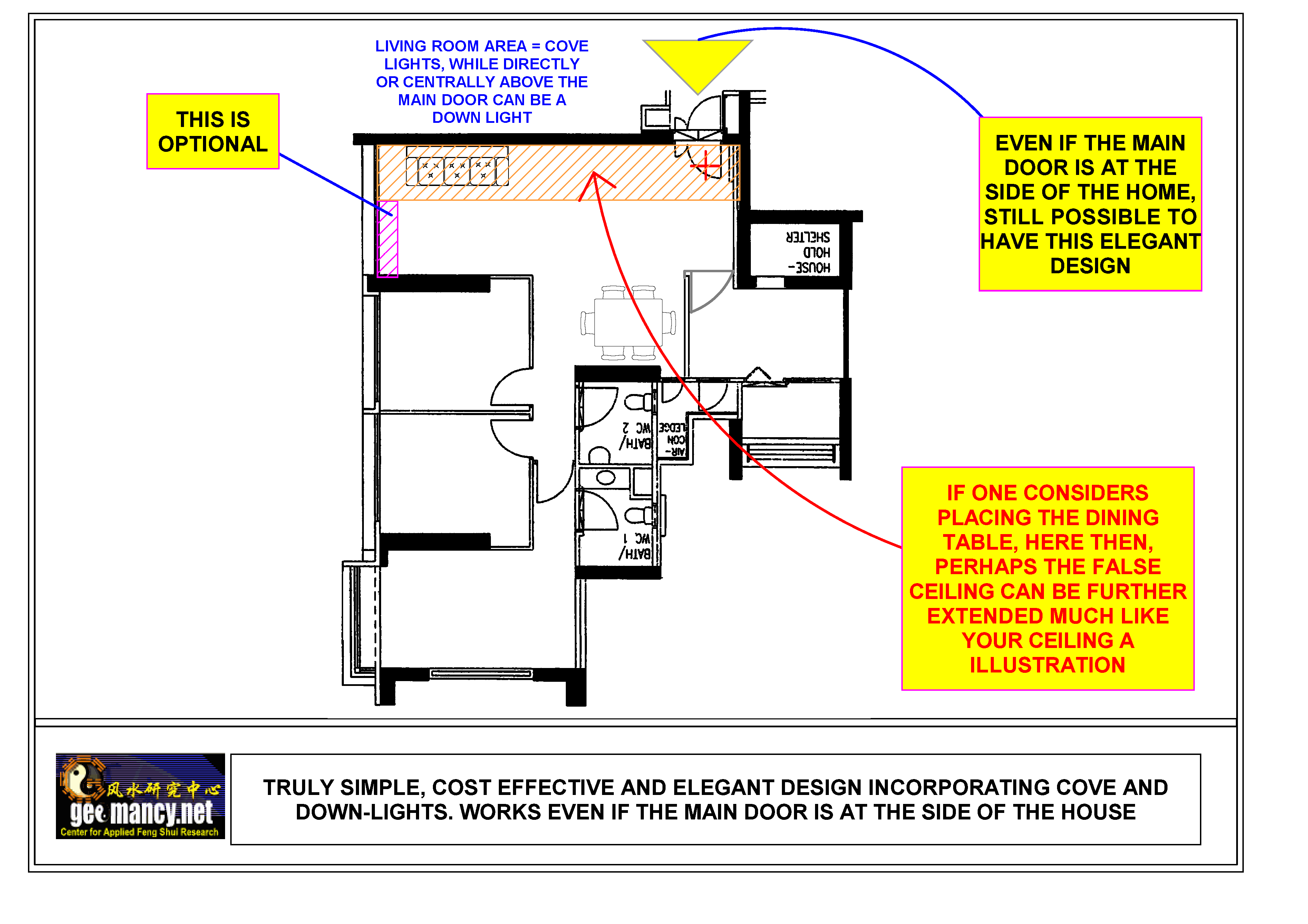

.gif.cc5430bf083854fa20054116cf3a768d.gif)
