
Posts posted by Cecil Lee
-
-
-
Please see this sample: http://forum.geomancy.net/phpforum/article.php?bid=2&fid=1&mid=28425&new=
So sorry, I prefer to see a snapshot of something like this:-
http://forum.geomancy.net/upload/googlemap.jpg
Just glancing at your sketch with something like a black arrow and a red arrow.. no notation on it etc.. and really flat 2D and with lines of texts ... unfortunately is a turn-off.
-
Alternatively, one may consider the automatic gardenwatering type of system. There are many brands. One of which is:-
http://www.hozelock.com/watering/auto-watering/complete-kits.htmlQuoteOn 11/11/2010 10:41:43 AM, Anonymous wrote:
Especially for a fresh water
fish tank; it takes much
effort to maintain one.Thus,
if you have a love for or the
fish tank is your passion or
hobby go ahead!BUT, don't ever
install a fish tank just for
the sake of "in the name of
Feng Shui". Else will be
CURSED!
-
Sorry, I looked at the 2D layout plan(s); open the file, closed it, roughly scan thru the words... I am afraid, I still can't fully comprehen this flat sketch. Although effort has been done.. but it is really hazy...QuoteOn 11/11/2010 11:30:16 AM, Anonymous wrote:
One more comment: the red
arrow shows direction of
garage door, the black one
direction of main entrance.The
problem of changing the
entrances (maybe the people
entering on the corner would
be nicer) is that if the
garage dooris at the
front fa?ade,close to
the left, then the ramp to the
cellar takes up all the space
on the ground floor and "cuts"
it in two sides. Thanks again.
-
1. If you have the time you can read thru this article written by my colleague Robert Lee:-
http://forum.geomancy.net/phpforum/article.php?bid=2&fid=2&mid=23906&new=MANY VARIATIONS IN THE SAME CONCEPTS
In almost all concepts, there are numerous variations in concepts and techiques by many different masters depending on which concepts or calendar format he/she has learnt from. So much so that even the same concept, you will find different variations such masters using different calendar system.
Even for masters with the same calendar system, they also each have some variation in how they interpret the analysis results. There are also varying degree of how accurate the analysis is done which also affects the results. This is why, for the same home, depending on all these factors, you can have 3 different masters with different interpretations. So unfortunately, this makes it even more confusing for a feng shui newbie.
It is unfortunate, but this is bound to happen. The reasons is because of the different concepts and different calendar system adopted.
So normally, it is best to with the master that you trust. It is unwise to seek bits of analysis from here and there and attempt to put it together yourself. As there are different variations, you won't know if they will work well together or not.
HOW DIFFERENT CALENDAR SYSTEM AFFECTS THE BA ZI CHART
Various variation of Ba Zi (Pillars of Destiny or Four Pillars) Analysis
Generally, if you use a common calendar format for the entire ba zi chart, you cannot be faulted. This is because the analysis will be correct when you relate the different pillars in the same calendar format. Such as the year to the month pillar or the month to the day pillar.
However, it will be wrong if two different calendar format are mixed and you try to relate the pillars together.
A) Ba ZI WITH FULL CHINESE LUNAR CALENDARA ba zi chart done with Full Chinese Lunar Calendar will look like this:-
Chinese Lunar Calendar Ba Zi
Year: Ji-Chou (Ox) - (Lunar Calendar Year)
Month: Bing-Yin - (Lunar Calendar Month)
Day: Xin-Wei - (Lunar Calendar Day)
B) BA ZI WITH FULL SEASONAL CALENDAR (XIA/H'SIA)A ba zi chart done with Full Seasonal Calendar will look like this:-
Seasonal Calendar Ba Zi
Year: Wu-Zi (Rat) - (Seasonal Calendar Year)
Month: Yi-Chou - (Seasonal Calendar Month)
Day: Xin-Wei - (Seasonal Calendar Day)
C) BA ZI WITH MIXED LUNAR & SEASONAL CALENDARA ba zi chart done with mixed Lunar & Seasonal Calendar will look like this:-
Mixed Lunar & Seasonal Ba Zi
Year: Ji-Chou (Ox) - (Lunar Calendar Year)
Month: Yi-Chou - (Seasonal Calendar Month)
Day: Xin-Wei - (Lunar Calendar Day)Basically, both a) Ba zi with Full Chinese Lunar Calendar or b) Ba Zi with Full Seasonal Calendar are both technically correct as they both will use one consistent calendar format for the full chart. c) Ba Zi with mixed lunar & seasonal Calendar is however INCORRECT.
There are some websites which will generate the Ba zi with Mixed Lunar Calendar & Seasonal Calendar which is NOT correct. It is absolutely wrong to mixed the calendar format. This is like comparing an Apple to an Orange. How can you have a chart that is showing the day and year in Lunar calendar and month in Seasonal Calendar.
2.Yes, most likely one of your Geomancer(s) have misread your ba zi. Thisis very common, if you go thru the details of the above link and article.
3.The saying goes: Caveat Emptor! Let the buyer, beware!
4. Andyou are notgoing to be the last person to getinto such a situation:-
4.1. To minimize such things; always do due diligence when selecting a Geomancer.
4.2. Often, the best way is thru a reputable site or recommendations from friends.Nothing beats, this!QuoteOn 11/11/2010 5:41:37 PM, Anonymous wrote:
Hi, I would like to clarify
something. I have been to two
different Chinese Geomancers
in the last year and both read
my ba zi. However, both gave
different advice when it came
to which stones to buy, which
animal you should wear etc. I
just want to know if this is
normal as it is at a different
time of the year OR one could
have read my ba zi
wrongly?Thanks!
-
-
-
You already mentioned:
1. You are not in control of the situation. And 2.You said "Nowhere in this room is free of beams overhead." Full Stop.QuoteOn 11/11/2010 8:15:08 AM, Anonymous wrote:
On 11/10/2010 9:40:23 PM, Cecil Lee
wrote:
In my opinion, if a desk is facing a
wall (and if there are no sha qi or
poison arrow); Poison arrow such as
a
beam above one's head etc.. then
strictly speaking (other than the
best
directions); it has more to do with
psychology .. or restlessness then
for
personal reasons, perhaps, just
place a
mirror at a strategic location to
cover
the "blind" spot.. incase someone
may
come over to your desk.Thank you
very much for your advice,Master
Cecil. But now they have moved me
again!At least I'm not facing a
wall, and I'm facing a good direction
for me. But still I have beams above my
head. Nowhere in this room is free of
beams overhead.Do you have any advice
about deflecting the shar qi from the
wood and metal beams? I can't reach them
(too high) and I can't cover them with
cloth, etc. Thank you again!
-
In my opinion, if a desk is facing a wall (and if there are no sha qi or poison arrow); Poison arrow such as a beam above one's head etc.. then strictly speaking (other than the best directions); it has more to do with psychology .. or restlessness then for personal reasons, perhaps, just place a mirror at a strategic location to cover the "blind" spot.. incase someone may come over to your desk.QuoteOn 11/9/2010 5:46:11 PM, Anonymous wrote:
(Sorry, I can't find how to
edit the message, as I realise
it might be too specific. I am
happy just to have a general
answer about what to do about
a desk facing a wall, when you
can't change the desk layout
at all. Thanks!)
-
These are some of the considerations:-
1. Egronomics is all about the user and his/herinteraction with the work place.
2. Who cares if people tell you that books are like knifes! I always remind my clients that when you were studying;we always place our books or semister's booksand even some toys or dollsclose or withinstudying (or even working) distance!
3. Just imagine; is'nt it a joke, if within our work area, we have to constantly open abookshelf doorfor commonly used books or items.
4. For books or items that we don't frequently use, then we may haveshelves with doors and often higher up where we don't need to reach them often!
You wrote in italics, below:-
2) Is it ok to have a lcd monitor rack / shelf (to make monitor higher) near the front of desk? (mini rack with 4 legs and wooden board, about 10cm tall, 80cm length, 20cm depth)
3) Can a noticeboard / metal board with magnets be placed in front of the desk on the wall? (my desk front is leaning against the wall)
4) Is a desk with a pullout keyboard tray ok?
A. Are you serious? You shouldn't be consulting a geomancer on any of the above!
B. But rather, maybe perhaps, you may consider seeing a psychiatrist.
C. Feng Shui or even the Feng Shui ruler does not really need a rocket scientist!
D. For example, what has a pullout keyboard tray to do with Fung Sway or Suay? Or whatever?
E. Frankly, no offence, please spent more time concentrating on your studies or work than to toy with such looney ideas.
F. I sincerely hope that Feng Shui which has somehow being distorted to fung sway or suay... has not gone to the level of the dogs... QuoteOn 11/10/2010 8:32:42 PM, Anonymous wrote:
QuoteOn 11/10/2010 8:32:42 PM, Anonymous wrote:
HiI am looking for a new desk
to put into my bedroom. I have
a few questions.1) Some desks
come with shelves near the
front of the desk. Is it ok?2)
Is it ok to have a lcd monitor
rack / shelf (to make monitor
higher) near the front of
desk? (mini rack with 4 legs
and wooden board, about 10cm
tall, 80cm length, 20cm
depth)3) Can a noticeboard /
metal board with magnets be
placed in front of the desk on
the wall? (my desk front is
leaning against the wall)4) Is
a desk with a pullout keyboard
tray ok?Thanks
-
I reproduce my comments, below:-
=== START ===
These are some considerations:-
1. You stay there, I (geomancer) don't!
1.1. Thus it would be very irresponsible for me to give you a one line advice! And you may have to live with such a consequence.
2. Just imagine a bomb. Even a bomb or a grenade when it detonates; has a critical radius. Thus, don't just think that just because the centre of gravity is only a pin prick, it is only at that dot.
3. Just look at the illustration b, I provided. The area is at least larger than the red circle I drawn around the "pin prick" centre of gravity.
4. Thus, what makes one think that by say shrinking the toilet (a little) one's worry is totally erased.
5. As mentioned, many times; toilet at the centrepoint is considered as one leak. And in your case, not that bad given that it is not the wc (toilet bowl).
6. Usually if there are problems; problems occur when a home has three or more MAJOR leaks.
=== END ===
Please re-read, above. Where did I ever mention any terms like MINOR or MAJOR leaks other than the last statement under Para 6?
Under Para5, I just mentioned that it is just one leak.And I did not mentionthat it is a minor or major leak.Please note that it can still be a major leak even if the toilet bowl is not at the "pin prick" area.
Furthermore,in the last illustration, I did show that the centre-grid or square is pretty large and again not just a "pin prick". In addition, please re-read Para 2, above.
I hope it is not a case of HOPE and Denial type of situation. "Oh he says no major leak - and Iam very happy with this statement."BUT show me, wheredid I ever say it is firstly not a MAJOR leak....???QuoteOn 11/7/2010 9:22:11 PM, Anonymous wrote:
Master Cecil,Thank you for easing my
mind that this is not a major leak. But
is this still considered a minor
leak?Many thanks.On 11/6/2010 3:14:19
PM, Cecil Lee wrote:
Do take note
that it is not
just about the
centerpoint
(centrepoint) or the
center-of-gravity.Please see
attachment: and where is the
area occupied by the CENTER
SQUARE or GRID.
-
-
These are some considerations:-
1. You stay there, I (geomancer) don't!
1.1. Thus it would be very irresponsible for me to give you a one line advice! And you may have to live with such a consequence.
2. Just imagine a bomb. Even a bomb or a grenade when it detonates; has a critical radius. Thus, don't just think that just because the centre of gravity is only a pin prick, it is only at that dot.
3. Just look at the illustration b, I provided. The area is at least larger than the red circle I drawn around the "pin prick" centre of gravity.
4. Thus, what makes one think that by say shrinking the toilet (a little) one's worry is totally erased.
5. As mentioned, many times; toilet at the centrepoint is considered as one leak. And in your case, not that bad given that it is not the wc (toilet bowl).
6. Usually if there are problems; problems occur when a home has three or more MAJOR leaks.QuoteOn 11/6/2010 2:02:31 PM, Anonymous wrote:
Master Cecil,Many thanks for the
illustration. Given that the centerpoint
is in the bathroom (bathtub) area, is
this inauspicious? Should I make the
bathroom smaller so that the centerpoint
will fall outside the bathroom? The
house faces W3. MS 6, WS 1 and BS
8.Again, many thanks.On 11/6/2010
10:13:30 AM, Cecil Lee wrote:
These
are futher illustrations:-1.
Frankly, even between your layout a
and
b; the center-point is pretty
close to
each other. Only thing is
that under
layout plan a, it falls
within the
toilet area (long bath)2.
Under the so
called:
center-of-gravity method:2.1.
The
usual suggestion is to copy a layout
plan. Paste it on a cardboard and
cut-out the outline of the interior
"living" space. And balance this
onto a
nail or in.2.2. Under the
eye-ball
method, please see
attachment:
ILLUSTRATION B; so long
as the missing
area (IN YELLOW) is
roughly equal to the
area of
theextra spacewhich
I
called protrusion (not exactly a
protrusion, here)ifcan
refer
to the attachment in
GREEN.Using
eye-ball method
this green area is
roughly the
area of the yellow missing
area.
On 11/6/2010 7:00:10 AM,
Cecil
Lee wrote:
Since within the
living area,
there is an open
courtyard =
lanai
If
academically speaking, this
missing
area should be
considered against
the
courtyard. Then based on the
concept of center of gravity;
layout A closely match this
concept: where roughly the
missing corner matches the
additional space or the
additional non living space or
protusion area may be reduced
slightly where the area of the
lanai (courtyard) equals the
other protrusion. Currently i
am
only eyeballing it only.
On
11/5/2010 7:35:33 PM,
Anonymous
wrote:
Master
Cecil,Please
see the revised
attachments. By
the way,
there is no
garage door
since the house is within a
compound. Thank you.On
11/4/2010
10:36:20 PM, Cecil
Lee wrote:
It is
best to
you split it
into two
files
that of
layout A and another
for
B.
As currently, it
cannot be
shown.On
11/4/2010 10:35:18
PM,
Anonymous
wrote:
Master Cecil,Kindly
advise
which
is the
correct
centerpoint
-
Layout A
or
Layout B?In
Layout A,
I
included the
garden
area
which is
within the
perimeter
wall
of the
house.
WithLayout A,
the
centerpoint will
be
the
bathtub area.
Ifthis is
the
correct centerpoint,
should
I move the
bathtub?
Thehouse
is
stillbeing
constructed.Main
door
faceswest
;3.&
nbsp;I
did
not include
thegarage
to
get
the
flying
stars.MS 6,
WS 1,
BS8.Thank
you.
-
These are futher illustrations:-
1. Frankly, even between your layout a and b; the center-point is pretty close to each other. Only thing is that under layout plan a, it falls within the toilet area (long bath)
2. Under the so called: center-of-gravity method:
2.1. The usual suggestion is to copy a layout plan. Paste it on a cardboard and cut-out the outline of the interior "living" space. And balance this onto a nail or in.
2.2. Under the eye-ball method, please see attachment: ILLUSTRATION B; so long as the missing area (IN YELLOW) is roughly equal to the area of theextra spacewhich I called protrusion (not exactly a protrusion, here)ifcan refer to the attachment in GREEN.Using eye-ball method this green area is roughly the area of the yellow missing area.QuoteOn 11/6/2010 7:00:10 AM, Anonymous wrote:
Since within the living area,
there is an open courtyard =
lanai
If academically speaking, this
missing area should be
considered against the
courtyard. Then based on the
concept of center of gravity;
layout A closely match this
concept: where roughly the
missing corner matches the
additional space or the
additional non living space or
protusion area may be reduced
slightly where the area of the
lanai (courtyard) equals the
other protrusion. Currently i
am only eyeballing it only.
On 11/5/2010 7:35:33 PM, Anonymous
wrote:
Master Cecil,Please see the revised
attachments. By the way, there is no
garage door since the house is within a
compound. Thank you.On 11/4/2010
10:36:20 PM, Cecil Lee wrote:
It is
best to you split it into two
files
that of layout A and another for
B.
As currently, it cannot be shown.On
11/4/2010 10:35:18 PM, Anonymous
wrote:
Master Cecil,Kindly
advise
which
is the correct
centerpoint -
Layout A
or Layout B?In Layout A,
I included the garden
area
which is within the
perimeter wall
of the house.
WithLayout A,
the
centerpoint will be the
bathtub area. Ifthis is
the correct centerpoint,
should
I move the bathtub?
Thehouse
is
stillbeing
constructed.Main door
faceswest3.I
did not include
thegarage
to get the
flying stars.MS 6,
WS 1,
BS8.Thank you.
-
Since within the living area, there is an open courtyard = lanai
If academically speaking, this missing area should be considered against the courtyard.Then based on the concept of center of gravity; layout A closely match this concept: where roughly the missing corner matches the additional space or the additional non living space or protusion area may be reduced slightly where the area of the lanai (courtyard) equals the other protrusion.
Currently i am only eyeballing it only.
QuoteOn 11/5/2010 7:35:33 PM, Anonymous wrote:
Master Cecil,Please see the revised
attachments. By the way, there is no
garage door since the house is within a
compound. Thank you.On 11/4/2010
10:36:20 PM, Cecil Lee wrote: >It is
best to you split it into two >files
that of layout A and another for >B.
As currently, it cannot be shown.On
11/4/2010 10:35:18 PM, Anonymous
wrote: >>Master Cecil,Kindly
advise >which >is the correct
centerpoint ?- >Layout A
or Layout B?In Layout A,
?I included the garden
area >which is within the
perimeter wall >of the house.
With?Layout A, >the
centerpoint will be the
bathtub area. If?this is
the correct centerpoint,
should >I move the bathtub?
The?house >is
still?being
constructed.Main door
faces?west?3.?I
did not include
the?garage >to get the
flying stars.?MS 6, >WS 1,
BS8.Thank you.?
-
Again, one of the layouts, layout B is not displayed properly.QuoteOn 11/5/2010 7:56:21 PM, Anonymous wrote:
Master Cecil, I am resending
the message with the new
Layout A and Layout B.Kindly
advise which is the correct
centerpoint. Layout A or
Layout B?I included the garden
in Layout A. The garden is
within the perimeter wall of
the house. With this, the
centerpoint with be at the
bathtub. If this is the
correct centerpoint, do I move
the bathtub? The house is
still under construction.House
faces West 3. MS 6, WS 1 and
Base star 8.By the way, there
is no garage door as the house
is within a compound.Thank
you.
-
I am not recommending this layout (see attachment).
But in Singapore; please refer to bedroom 3 toilet door area; some owners have slanted the toilet entrance at 45 degrees. And installed a bi-fold door.
Personally, this is acceptable, but I don't really like it.QuoteOn 11/4/2010 10:33:28 PM, Anonymous wrote:
In my opinion, the lesser of the two
evils is to remain i.e. which is to face
the bedroom door.On 11/4/2010 6:44:53
PM, Anonymous wrote:
Master
Cecil,Thank you for your
advice. As the house is still
under construction, would it be
better
if the toilet door of
bedroom3
face the side of the
bed or remain as it
is which is
facing the bedroom
door?Thank you
again.On 10/20/2010
8:59:33 AM,
Cecil Lee wrote:
Given
that it
is also not
practical to
shift
the
bathroom door to the side
of
the bed, you really have to
live with it.
If not too
happy,
then, close
the toilet
door when not
in
use. As it is
also not like
one can relocate
the toilet.
On
10/16/2010
7:54:38 PM, Anonymous
wrote:
Master Cecil,The
bedroom 3
has
its bedroom door
facing
a
portion of the
toilet
door. Is this
acceptable
or
how do we cure
this?Thank
you.
-
It is best to you split it into two files that of layout A and another for B. As currently, it cannot be shown.QuoteOn 11/4/2010 10:35:18 PM, Anonymous wrote:
Master Cecil,Kindly advise
which is the correct
centerpoint - Layout A
or Layout B?In Layout A,
I included the garden
area which is within the
perimeter wall of the house.
WithLayout A, the
centerpoint will be the
bathtub area. Ifthis is
the correct centerpoint,
should I move the bathtub?
Thehouse is
stillbeing
constructed.Main door
faceswest3.I
did not include
thegarage to get the
flying stars.MS 6, WS 1,
BS8.Thank you.
-
In my opinion, the lesser of the two evils is to remain i.e. which is to face the bedroom door.QuoteOn 11/4/2010 6:44:53 PM, Anonymous wrote:
Master Cecil,Thank you for your
advice. As the house is still
under construction, would it be better
if the toilet door of bedroom3
face the side of the bed or remain as it
is which is facing the bedroom
door?Thank you again.On 10/20/2010
8:59:33 AM, Cecil Lee wrote:
Given
that it is also not
practical to
shift the
bathroom door to the side
of
the bed, you really have to
live with it.
If not too happy,
then, close
the toilet door when not
in
use. As it is also not like
one can relocate the toilet.
On
10/16/2010 7:54:38 PM, Anonymous
wrote:
Master Cecil,The
bedroom 3 has
its bedroom door
facing a
portion of the
toilet
door. Is this acceptable
or
how do we cure this?Thank
you.
-
SOURCE & CREDIT: THE STRAITS TIMES, SINGAPORE: FEBRUARY 5, 2005
FICTION: Hanging prosperity (FU) banners upside down.1. In the Han dynasty (206BC to AD25), people sent New Year cards or posters to friends or relatives with calligraphy greetings like fu, which means prosperity.
2. If the recipient was not at home, the messenger would paste the card or poster upside down on the door, to signal that prosperity had arrived at the household.
3. This was a clever pun because dao, the Chinese word for "upside down", sounded like the Chinese word for "arrived".
4. Today, the practice of hanging fu banners upside down harks from Taiwan, where it is widespread. But it's not strictly accurate.
5. In ancient China, the receipient usually removed the upside-down greeting and hung it right side up indoors. That symbolised that he had accepted the arrival of prosperity.
-
Yes! We are BRITISH! And not Chinese!
So why are you still hanging the PROSPERITY sign upside down? COPY CAT!QuoteOn 11/4/2010 8:33:35 AM, Anonymous wrote:
SOURCE & CREDIT: THE
STRAITS TIMES, SINGAPORE:
FEBRUARY 5, 2005FICTION:
Hanging prosperity (FU)
banners upside down.
1. In the Han dynasty (206BC
to AD25), people sent New Year
cards or posters to friends or
relatives with calligraphy
greetings like fu, which means
prosperity.
2. If the recipient was not at
home, the messenger would
paste the card or poster
upside down on the door, to
signal that prosperity had
arrived at the household.
3. This was a clever pun
because dao, the Chinese word
for "upside down", sounded
like the Chinese word for
"arrived".
4. Today, the practice of
hanging fu banners upside down
harks from Taiwan, where it is
widespread. But it's not
strictly accurate.
5. In ancient China, the
receipient usually removed the
upside-down greeting and hung
it right side up indoors. That
symbolised that he had
accepted the arrival of
prosperity.
-
1. This reference chart proves to be a valuable tool in distinguishing the colors associated with each of the Five elements.
2. Additional factors must be taken into account:
A. YELLOW COLOUR
2.1. Yellow can be classified as either the Metal (Gold) or Earth element at times.
2.2. The Earth element is mainly linked with the color yellow. Pay attention to the texture of the material. For instance, if the finish is matte, especially in curtains, then it can be categorized as yellow.
2.3. Nevertheless, if the material is shiny or contains "shiny" gold or gold-like threads, then it may be associated with the Metal (Gold) element instead.
B. BROWN COLOUR
3. In most cases, when dealing with wood materials like wooden furniture, brown is typically associated with the wood element.3.1. This set can also be identified as the Wood element, wood, wooden tone, or brown based on this classification.
3.2. The shade of brown can range from pine, maple, cherry, teak, oak, walnut, to even ebony wood.
3.3. However, in instances where the material is not wood but actual soil, certain Geomancers link the color brown to the earth element, which is a valid connection.
C. VIOLET COLOUR
4. The color violet is sometimes confused with blue, so it is important to ensure one is not color blind. Always check the title on the paint can for the paint or Pantone description.
ADDITIONAL REFERENCE: http://talk.geomancy.net -
1. There is no precedence in the past with regards to the dimensions of a namecard. However, you can check out this past forum message:-
http://forum.geomancy.net/phpforum/article.php?bid=2&fid=12&mid=19753&new=
2. Under this url link, you can determine your element and strength; after checking out your best or favourable elements; use the information to design a logo suitable to yourself plus the colours.
http://talk.geomancy.net
3. For a horseshoe design, it is much harder to figure out which element it belongs: just by looking at it's shape. However, since it follows a curve (but not wavy) then the closest resemblance is in my opinion to the metal element (circular).QuoteOn 10/25/2010 9:53:47 PM, Anonymous wrote:
Respected Sir, I want to make
my new business card. I am
into IT placement consultancy.
I have choosen horseshoe as
the logo, is this a suitable
one. Is a plain white card
with black text and logo in
gold embossed fine. My element
according to my birth date is
Earth and number 5. Is the
card dimension 4.7 cm * 4.7cm
a good dimension.can a card be
4.7 in height and more than
5.2 in breath is it suitable.
Ideally where should a company
logo be placed.RegardsPreeti.
-
Appreciate if you want to post information, be a little more detailed.
Do you know that I just stared at the paper. And wondering where is your plot. Perhaps it could be the darker outline. or the other two plots on the left or the right .......QuoteOn 11/3/2010 1:20:53 AM, Anonymous wrote:
Forgot to mention that the
land is facing south (just in
case this information is
crucial).Thanks.



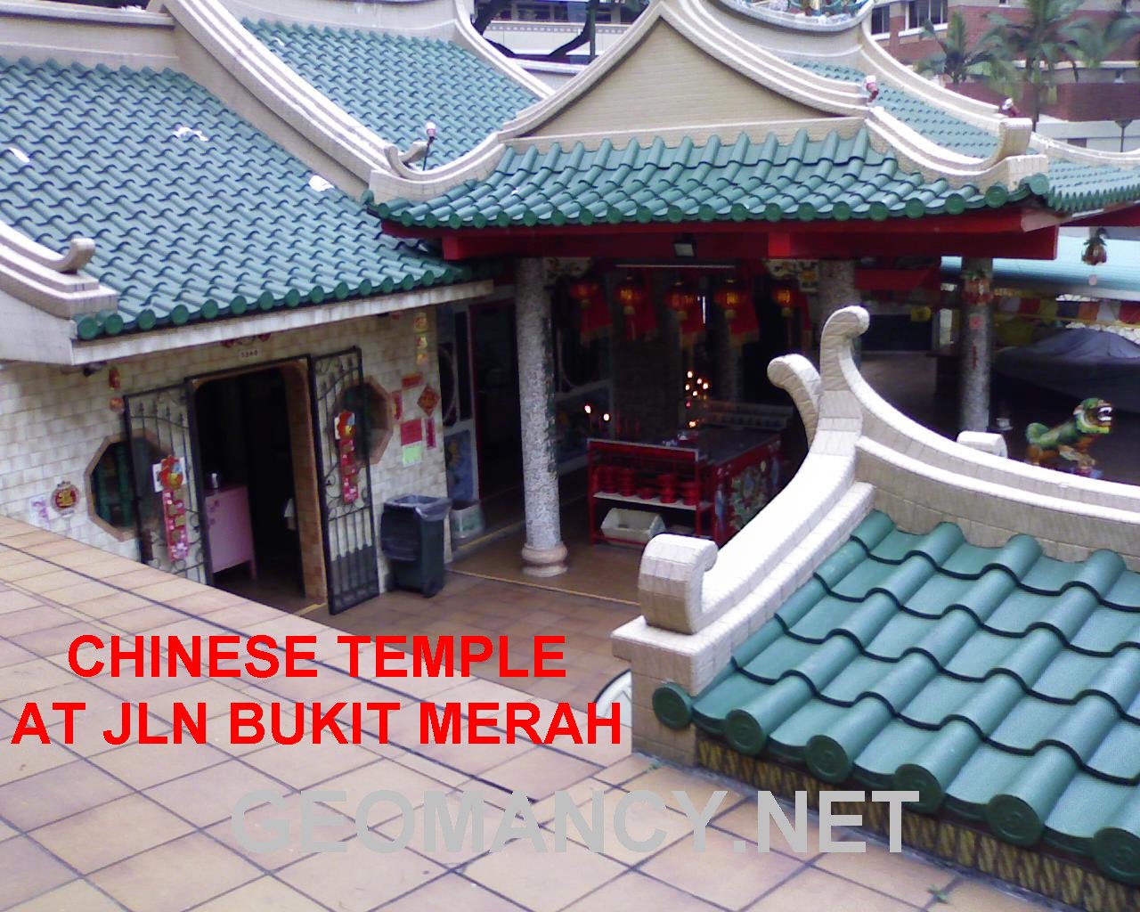



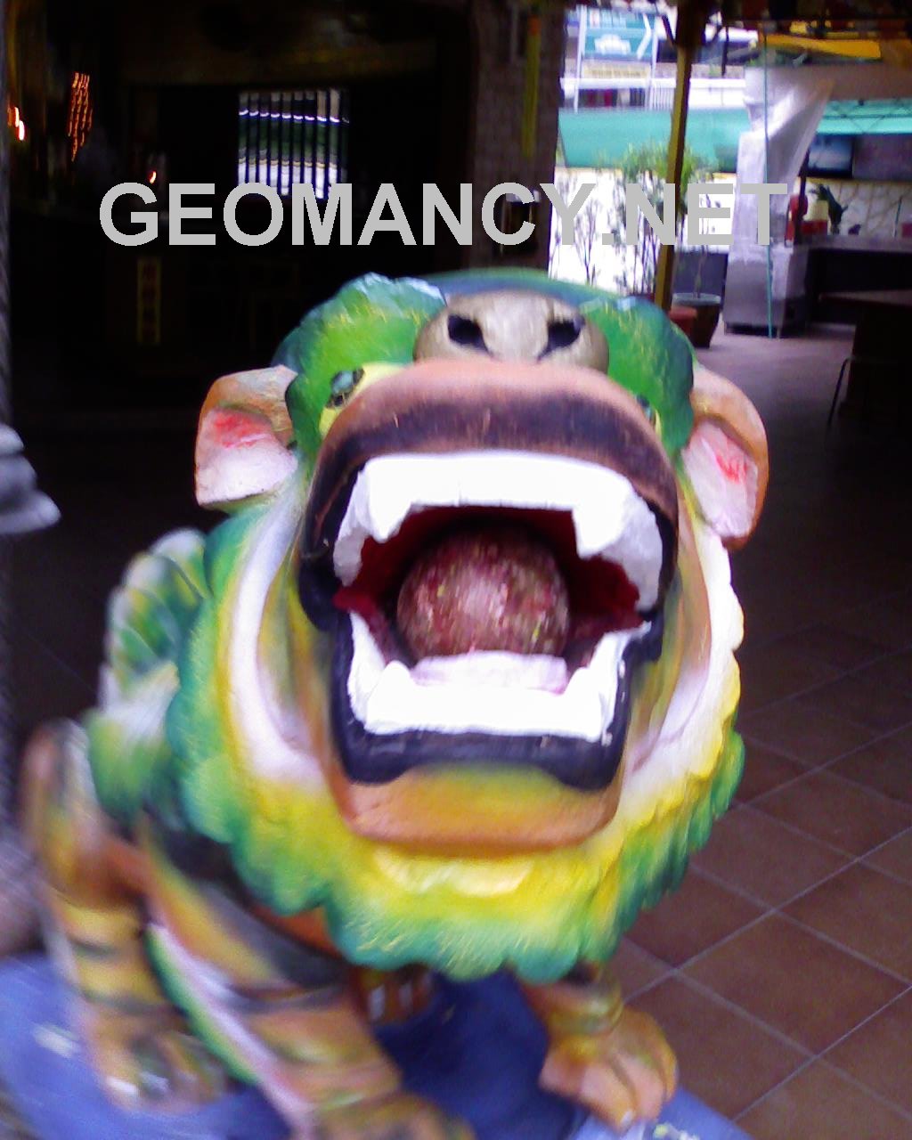
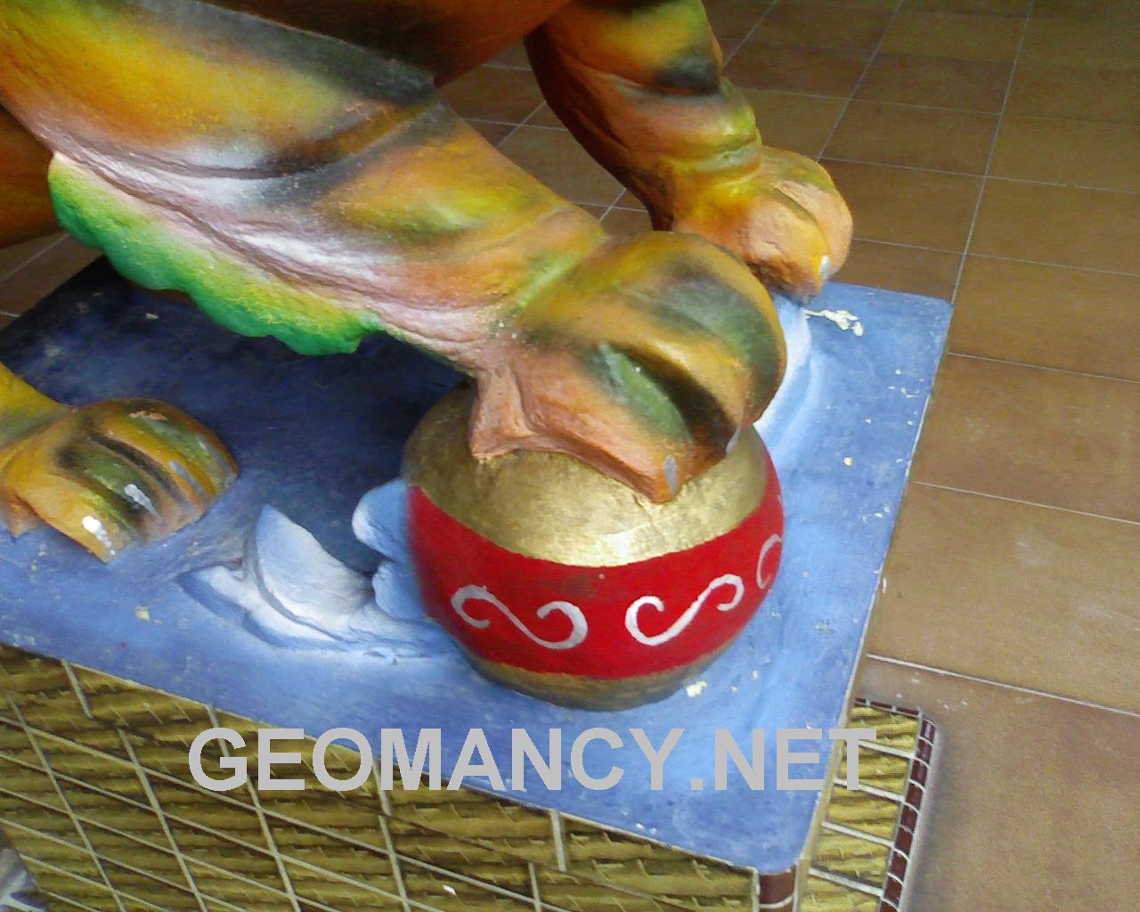


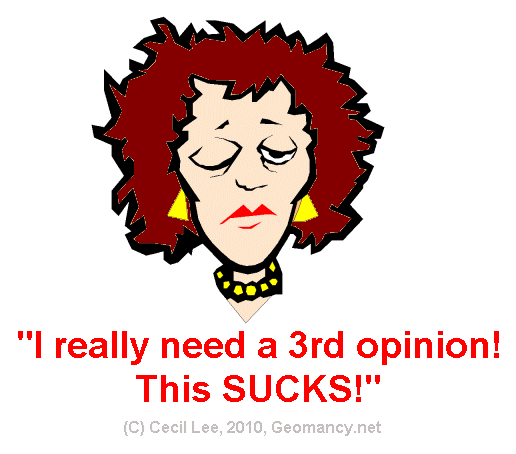


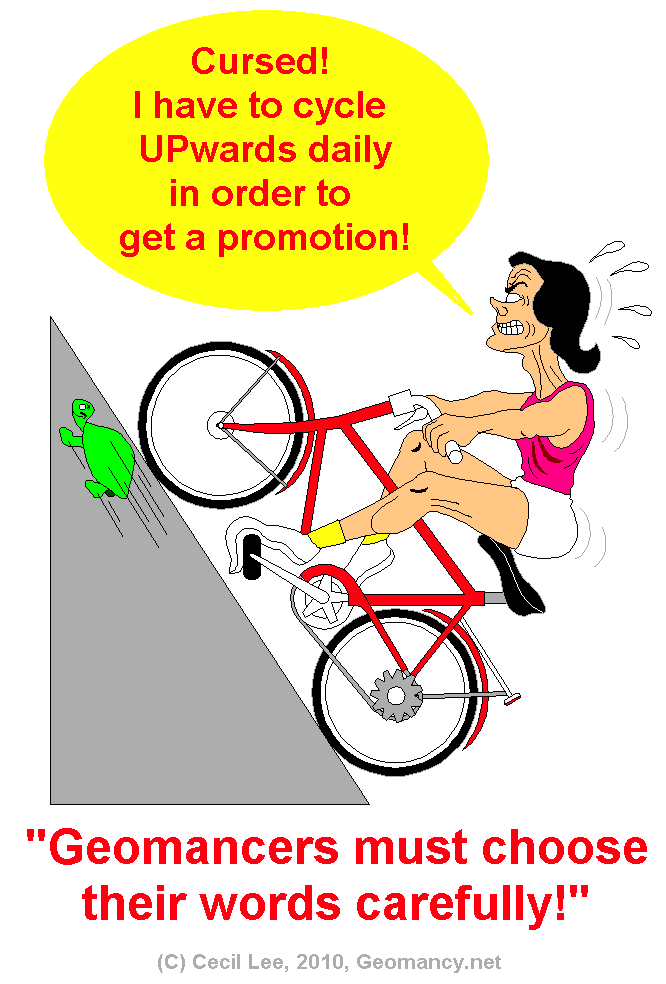
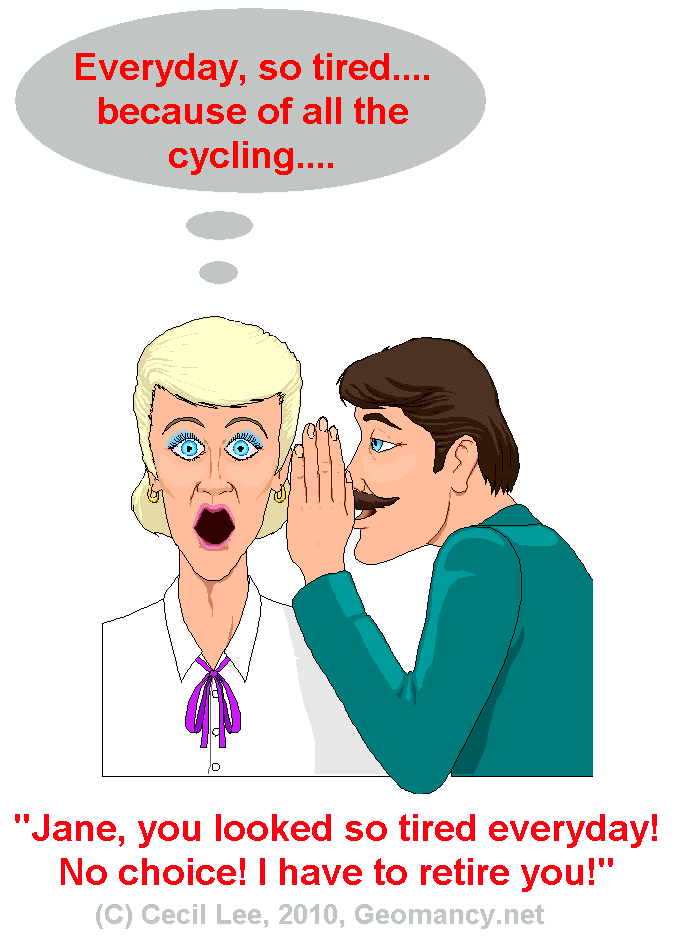


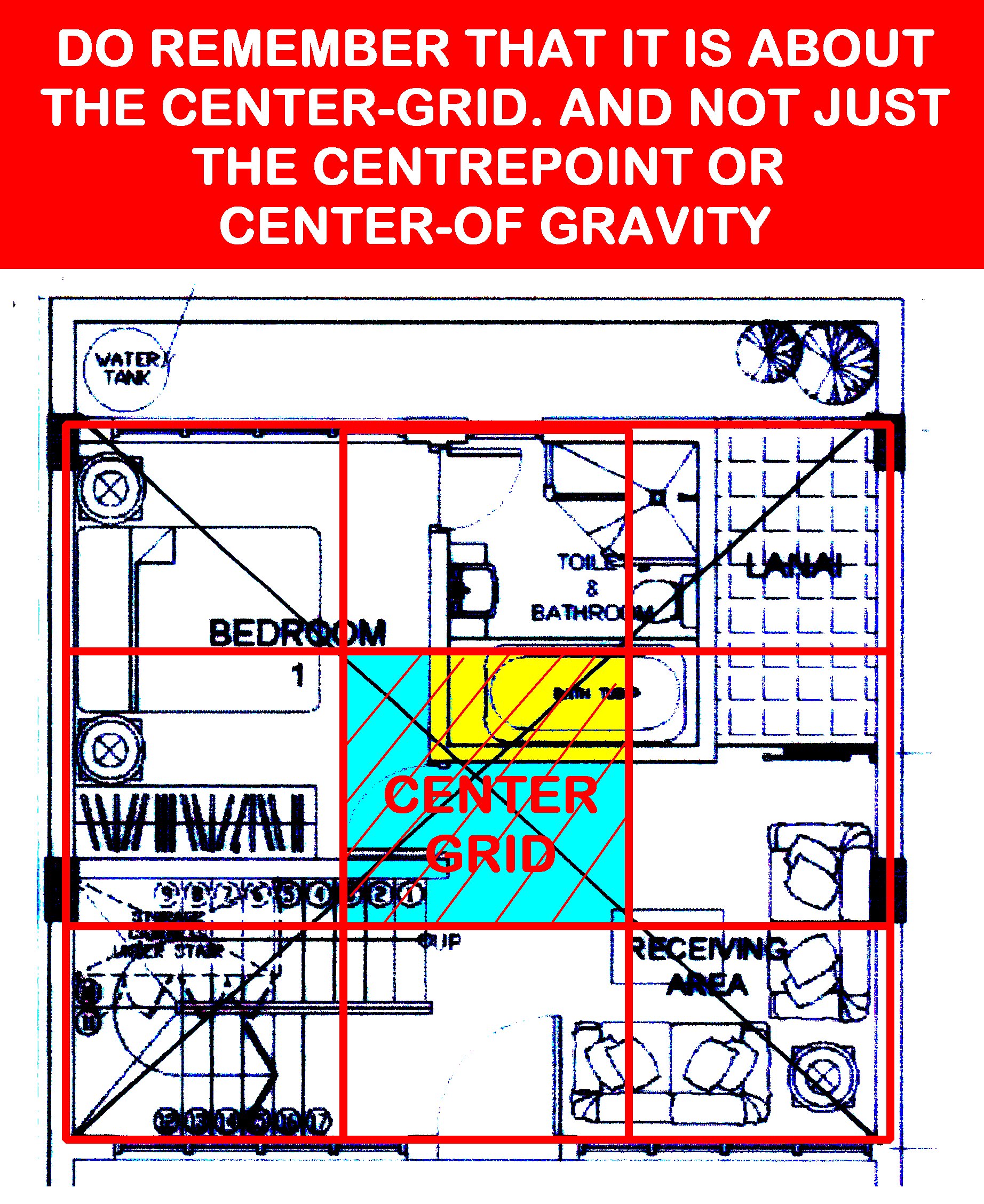
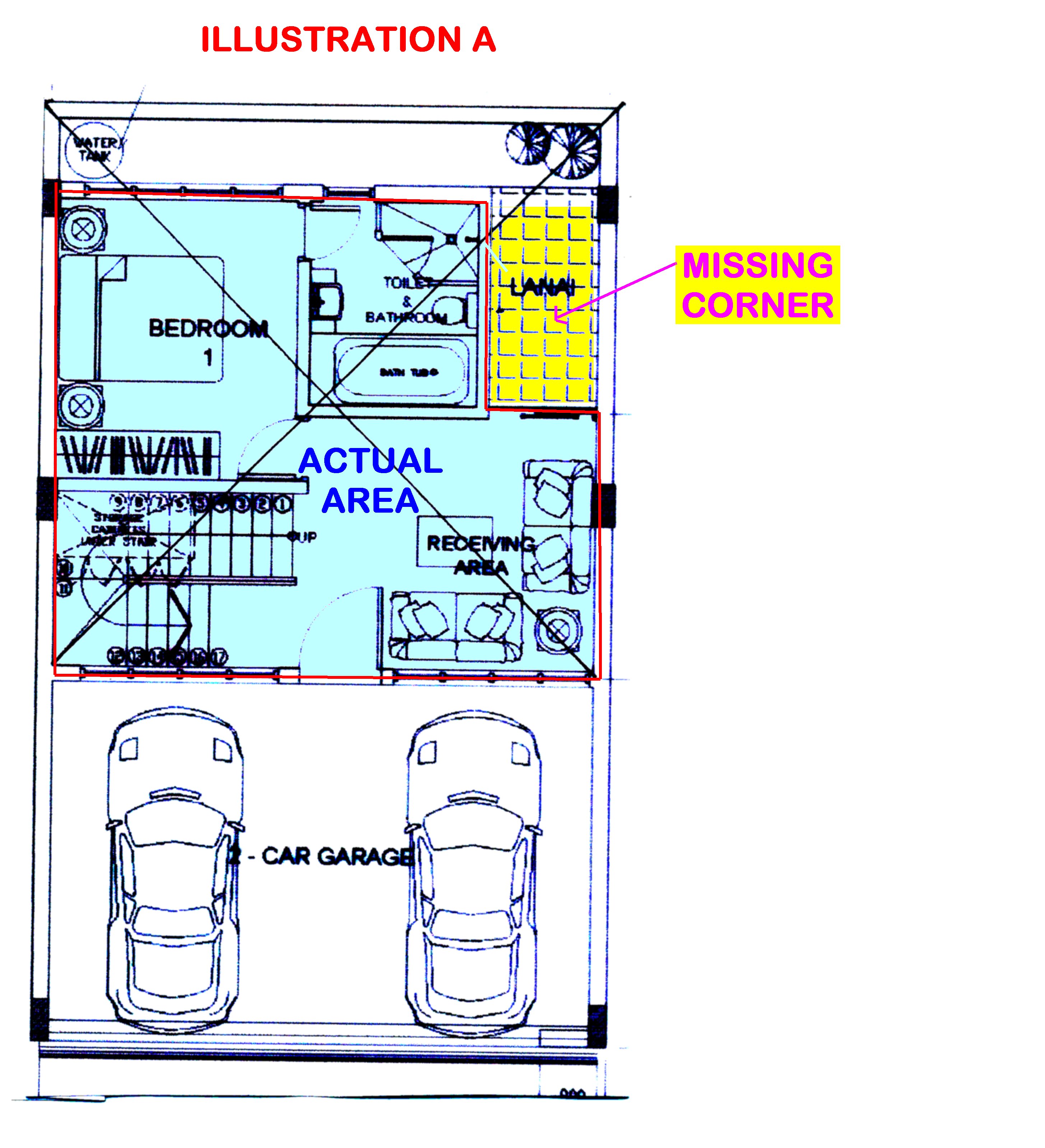
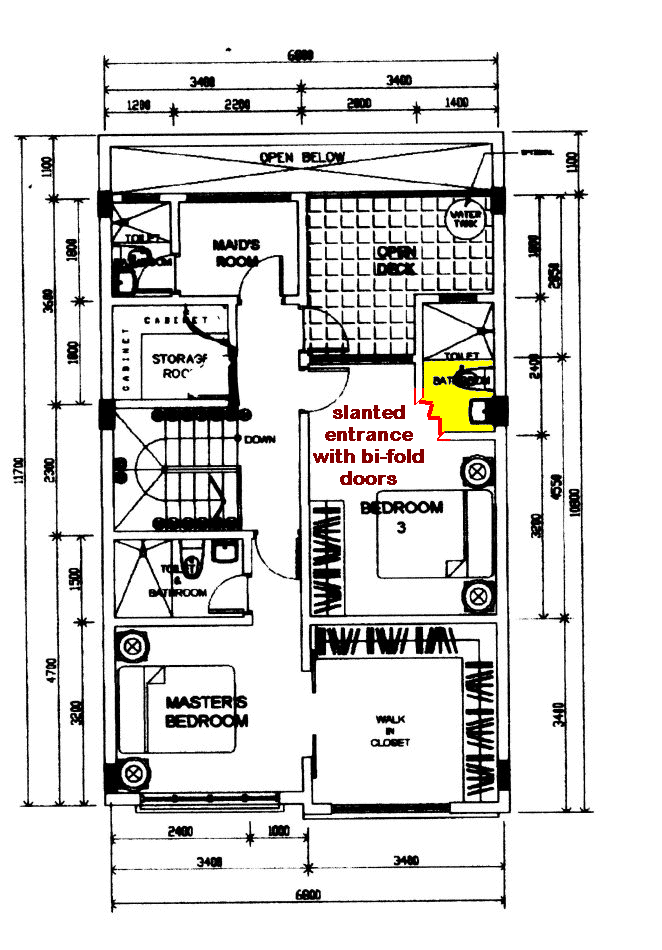
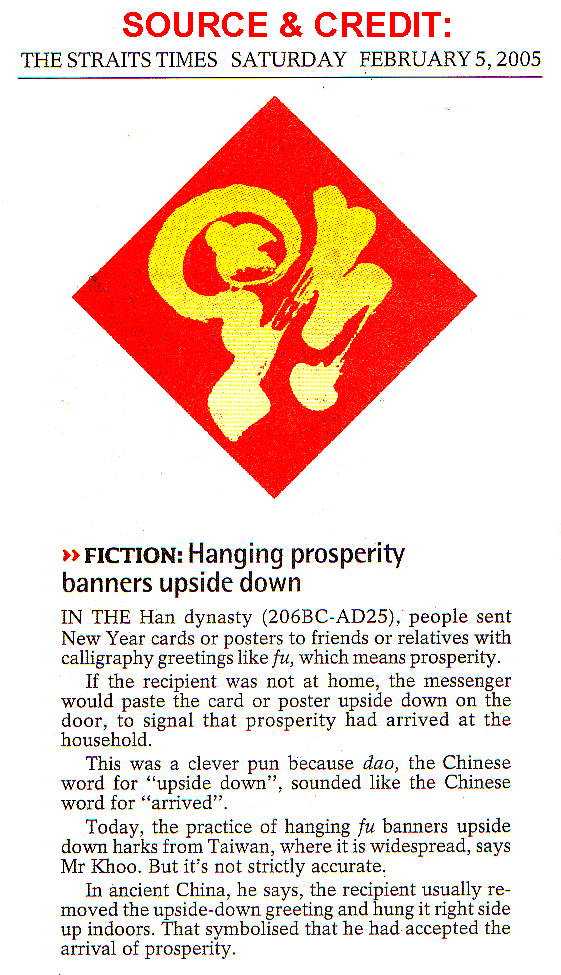
.jpg.60ff429cb0570d083b5be63da08ac160.jpg)
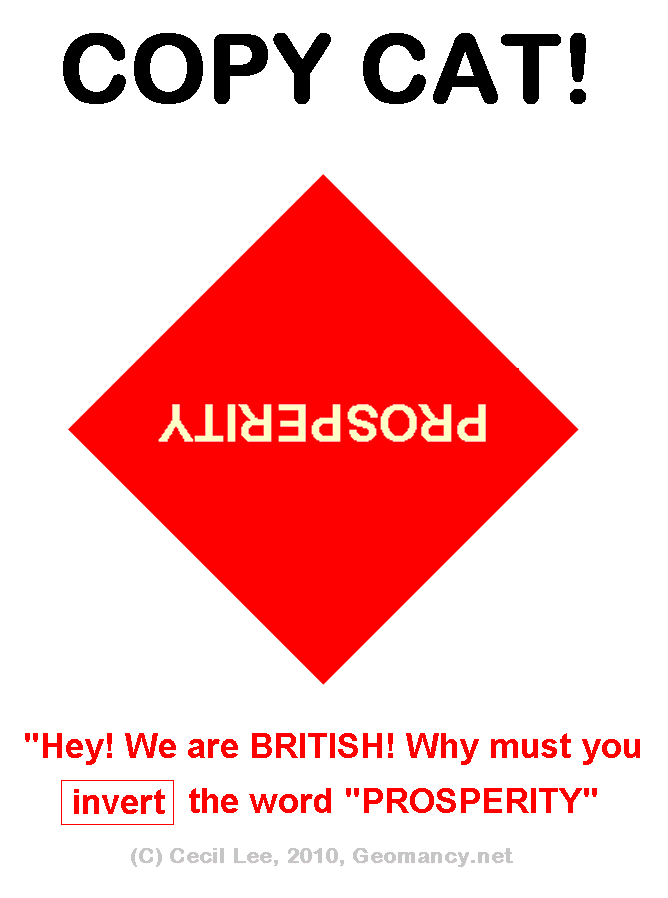
.gif.5bf4e1c9fcf6ecb67c4b3d8b24b5276c.gif)
Chinese Temple @ Jalan Bukit Merah
in Around Singapore
Posted
Additonal photos...
Looking from the front; towards the Lion pair; on the left the lion has a baby. While on the right is suppose to be a ball of silk or cotton....