
Posts posted by Cecil Lee
-
-
HDB Sales Brochure Part 1 of 2:
UrbanVille @ Woodlands
Bounded by Woodlands Avenue 2 and Avenue 5, UrbanVille @ Woodlands is located close to amenities such as Causeway Point and Woodlands Civic Centre. The overall pedestrian connectivity within the development is further enhanced by the integration of the WoodsVista Gallery which serves as a pedestrian and cycling link to eventually connect to Woodlands MRT station and the Woodlands Waterfront. In addition, UrbanVille @ Woodlands will be well-connected by various overhead pedestrian links across major roads. The development comprises 8 residential blocks with heights ranging from 14 to 32 storeys.
UrbanVille @ Woodlands will have a distinctive profile, with a sky bridge located at the 24th storey offering panoramic views of the town. Sky terraces at some residential blocks and roof gardens at all residential blocks will create a relaxing and welcoming environment. Poised to inject new vitality into the area, its name reflects its identity as a vibrant residential hub.
UrbanVille @ Woodlands houses a multitude of outdoor facilities such as playgrounds, fitness stations, and a hard court. Alternatively, you can choose to spend some quiet time at the roof garden above the Multi-Storey Car Park.
A supermarket, eating house, restaurants, shops, childcare centre and Residents' Committee Centre will also be located within UrbanVille @ Woodlands.
You can choose from 1,785 units of 2-room Flexi, 3-, 4-, and 5-room flats.
-
-
HDB Sales Brochure Part 1 of 2:
Champions Bliss Sales Brochure: Site Plan and Floor Plans
champions-bliss.pdfYour Gateway to Convenience
2-room Flexi, 3-, 4-, and 5-room flats
Champions Bliss and UrbanVille @ Woodlands will be located in Woodlands town. Champions Bliss is located near Woodlands South MRT station, while UrbanVille @ Woodlands is sited close to Woodlands MRT station.
With both developments situated near facilities and convenient transport links, choices for recreation, shopping and dining are all well within reach.
You can choose your home from 2,134 units of 2-room Flexi, 3-, 4-, and 5-room flats. Please refer to the site plans for the facilities provided in these developments. Facilities in these developments will be accessible by the public.
Champions Bliss
Bounded by Champions Way and Woodlands Avenue 1, Champions Bliss is located near Vista Point, ACE The Place Community Club, and the upcoming Woodlands Health Campus. This development comprises 3 residential blocks ranging from 11 to 12 storeys.
Champions Bliss takes its name from joy and peace, and there will be various active and green spaces such as fitness stations, playgrounds, and a roof garden above the Multi-Storey Car Park within the development.
You can choose from 349 units of 2-room Flexi and 4-room flats.
-
-
HDB Sales Brochure Part 1 of 2:
Kebun Baru Edge Sales Brochure: Site Plan and Floor Plans

Expected Lease Commencement Date is Year 2025 under Period 9
At Nature's Doorstep
4- and 5-room flats
Kebun Baru Edge will be located along Ang Mo Kio Avenue 1 and across the street from Bishan-Ang Mo-Kio Park. Its name reflects its location along the town's edge, thus marrying the urban environment and lush greenery in the neighbourhood together.
Kebun Baru Edge incorporates nature into its design with a central precinct green providing a space for residents to mingle and interact. Roof gardens and pavilions also offer quiet spaces to wind down after a long day. The children's playgrounds and fitness corners offer you and your family a chance to stay active and connected.
The development will comprise 2 residential blocks with staggered heights of up to 29 storeys. You can choose from 380 units of 4- and 5-room flats.
Please refer to the site plan for the facilities to be provided in the development. Facilities in this development will be accessible by the public. -
-
HDB Sales Brochure Part 1 of 2:
Riverfront Gardens2-room Flexi, 3-, and 4-room flats
Located along Kallang River and bounded by Bishan Street 11 and Braddell Road, Bishan Towers will comprise 2 residential blocks ranging from 25 to 33 storeys in height. Its name describes the high-rise residential towers that will serve as prominent landmarks to enhance the skyline along Kallang River.
Bishan Towers integrates river, nature, and people by extending the thriving biodiversity and landscaping from the adjacent Kallang River into the residential precinct. Residents can enjoy views of the river and Kallang Park Connector from sky terraces or roof garden at the residential blocks, and roof garden above the Multi-Storey Car Park. The development also features a central precinct space, fitness station, and a spacious green lawn set against the river where you will find spaces to relax or exercise.
You can choose from 472 units of 2-room Flexi, 3-, and 4-room flats. Please refer to the site plan for the facilities to be provided in the development. Facilities in this development will be accessible by the public.
-
-
HDB Sales Brochure Part 1 of 2:
Community Living
3- and 4-room flats
Dakota Oneis bounded by Cassia Link, Jalan Satu, and Jalan Dua. It comprises 3 residential blocks, each 19 storeys high, offering 421 units of 3- and 4-room flats. The name 'Dakota One' describes the development's location along Jalan Satu, where 'satu' means 'one' in Malay.
The development will be integrated with a new community club, where residents can easily enjoy its accompanying facilities.
Dakota One draws its identity from a conserved mature Rain Tree facing Jalan Dua, where a unique community plaza will be set around it. There will also be lush landscaped courtyard gardens, facilities such as playgrounds, fitness stations, and an art wall designed with leaf-motif openings. A rooftop garden will be located on top of the Multi-Storey Car Park, and is accessible by linkbridges from 2 residential blocks. Please refer to the site plan for the facilities to be provided in Dakota One. Facilities in this development will be accessible by the public.
-
-
HDB Sales Brochure Part 2
Under Period 9 Flying Star Feng Shui as completion is expected to be around 2nd or 3rd Quater of 2025. Which is just after the next Singapore General Elections usually held around year 2024 or thereabouts.Smart Solutions
Parc Residences @ Tengah will come with the following smart solutions to reduce energy usage, and contribute to a more sustainable and safer living environment:
- Smart-Enabled homes with provisions to support easy installation of smart systems
- Smart Lighting in common areas to reduce energy usage
- Smart Pneumatic Waste Conveyance System to optimise the deployment of resources for cleaner and fuss-free waste disposal
-
HDB Sales Brochure
Homes Within A Park
2-room Flexi, 3-, 4-, and 5-room flats
Located in Tengah town, and bounded by Tengah Park Avenue and Tengah Drive, Parc Residences @ Tengah will be the first public housing development located in the new Park district. The development comprises 12 residential blocks designed with unique curved rooflines, ranging in height from 7 to 14 storeys. You can choose from 1,044 units of 2-room Flexi, 3-, 4-, and 5-room flats.
At Parc Residences @ Tengah, you can experience what it is like to live within a park, as the development is nestled between the lush Forest Fringe and Plantation Farmway. Dramatic sky terraces bridging across some of the residential blocks offer panoramic views of the surrounding greenery and central green. There are also roof gardens above the Multi-Storey Car Park and the neighbourhood centre.
Parc Residences @ Tengah is located near 2 upcoming Jurong Region Line MRT stations, and will be served by bus services leading to the city and nearby towns. With an extensive network of walking and cycling paths, residents will also be able to walk and cycle everywhere in Tengah.
The neighbourhood centre within Parc Residences @ Tengah will be provided with a polyclinic, supermarket, food court, F&B outlets, enrichment centres, shops, and restaurants. The development also comes with a childcare centre, education centre, and a Residents' Committee Centre. Please refer to the site plan for the facilities provided at Parc Residences @ Tengah. Facilities in this development will be accessible by the public.
About Park District
Park District is located at the heart of Tengah, nestled within a lush forest park.
Residents can enjoy quality living amidst greenery, and connect with the community through a myriad of amenities and green spaces. There are green and blue spaces found within Park District, such as the Plantation and Garden Farmways, Rainforest Walk, Forest Stream, green links, rain gardens, and skyrise greenery. These spaces provide visual relief and create more outdoor recreational opportunities for residents.
Located in Park District, the Market Place will be the first car-free HDB town centre in Singapore, which will provide a safe environment for walking and cycling. The town centre will be set amidst a lush park, with vehicles plying underneath the town centre. It will offer a greener, car-lite, people-friendly, and pedestrian-friendly environment.
-
-
-
-
-
-
-
-
-
-
-
-
52 minutes ago, yqyq said:
Hi Master, can I know how inauspicious can this be? How do I improve it?
There are many Feng Shui habits that are used in Feng Shui:-
In general, Habit 3: Maximising Marks
Habit 2: Fix-the-Leaks, First! = Fix as many leaks to maximize marks under Habit 3.Habit 1: FS Triage to find out locations where perhaps wealth can be increased and/or sectors that may need to be neutralised....
Reference resource on the above:-




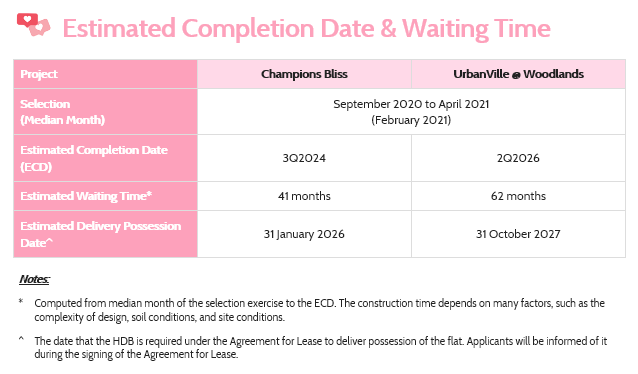
.thumb.png.f1238ed8ce1edc7bc166eec36e2a16df.png)
.thumb.png.287b1ba3b89f6f1fbef07d4cc88d83e8.png)
.thumb.png.cbd340ab8dbf5ca0b77bb808040bd15b.png)
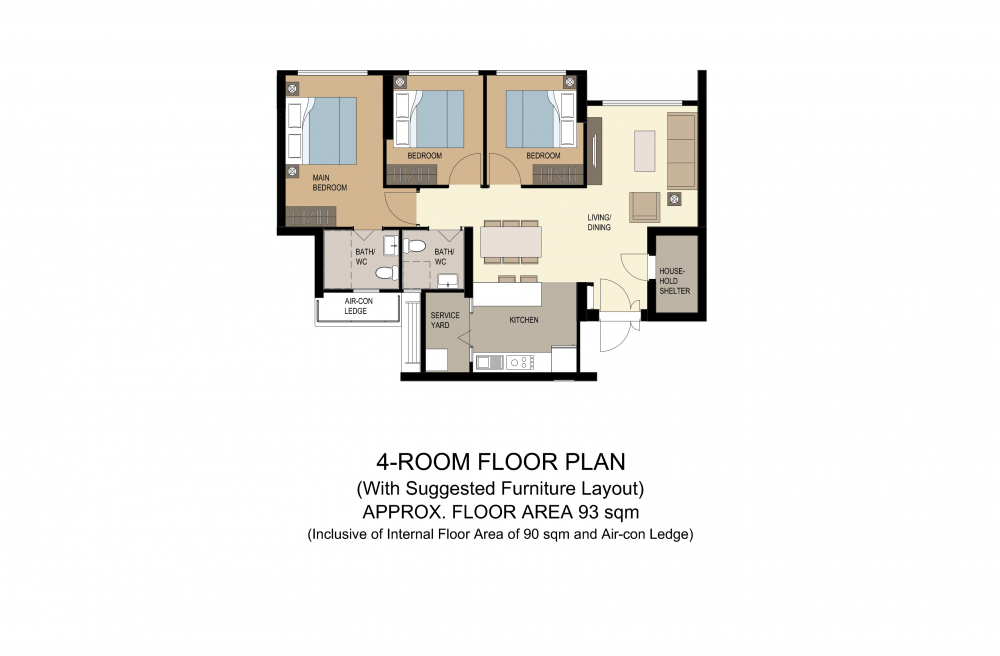
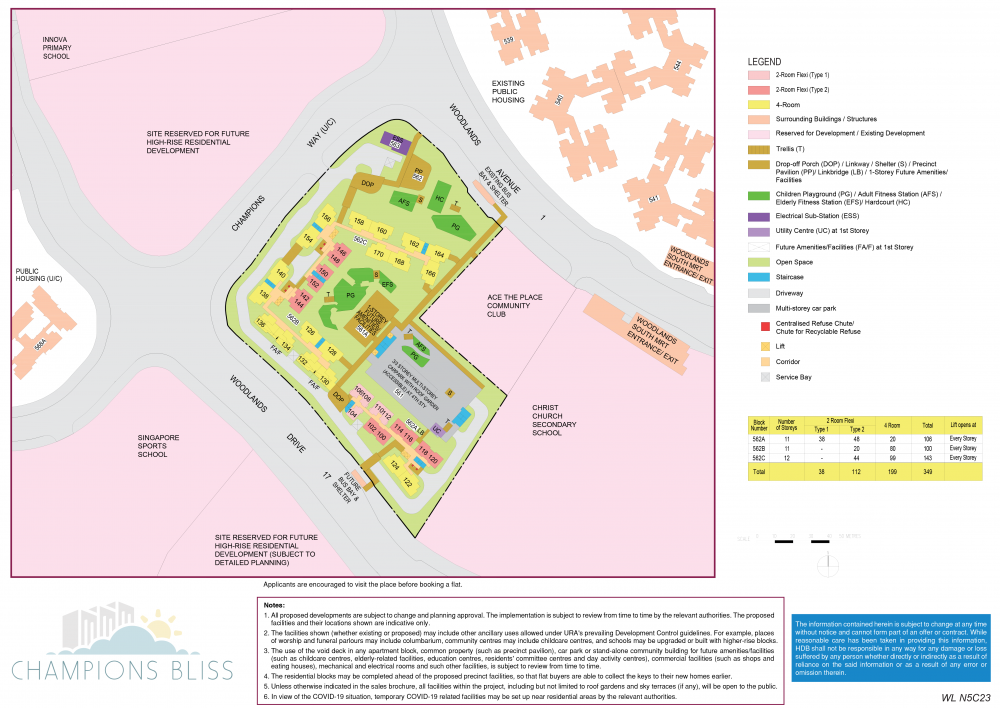
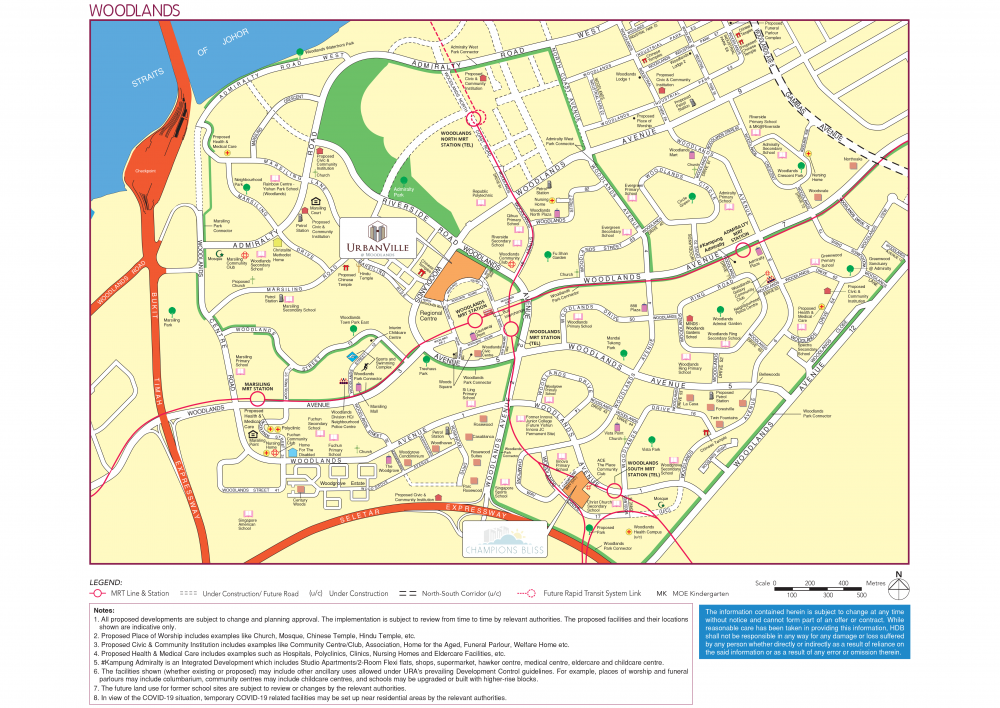
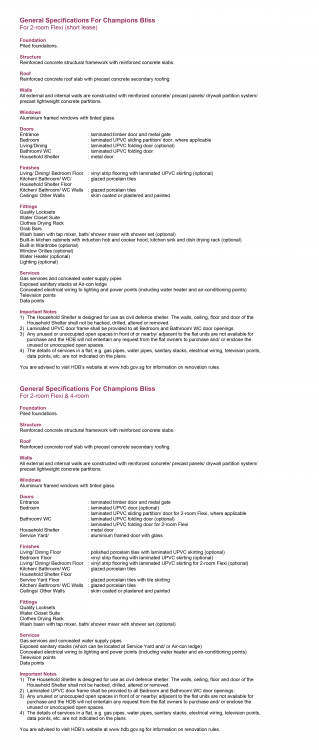
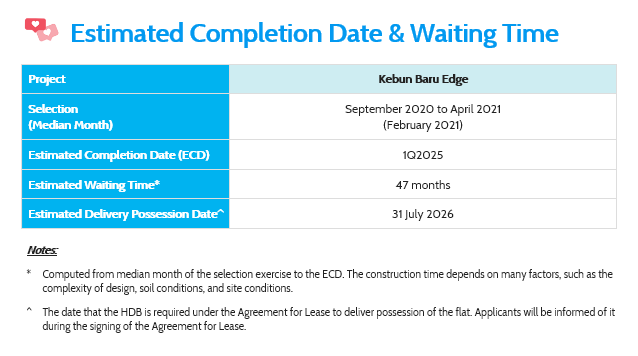
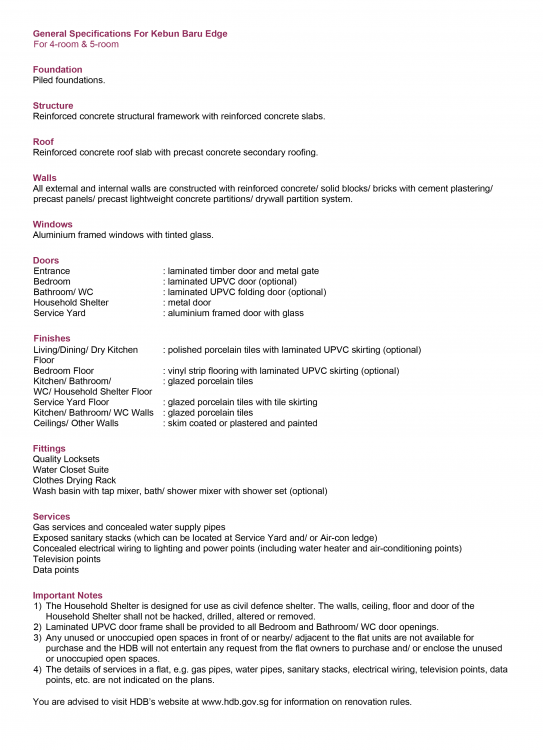
.thumb.png.7795feefb3f122e06d04d4162c901477.png)
.thumb.png.7854109630d567b558942780bf6355d3.png)
.thumb.png.90f285ea0716d9cf44e1202cada49e13.png)
.thumb.png.ca3c2b27d46f3de0bc976c9c2645e1eb.png)
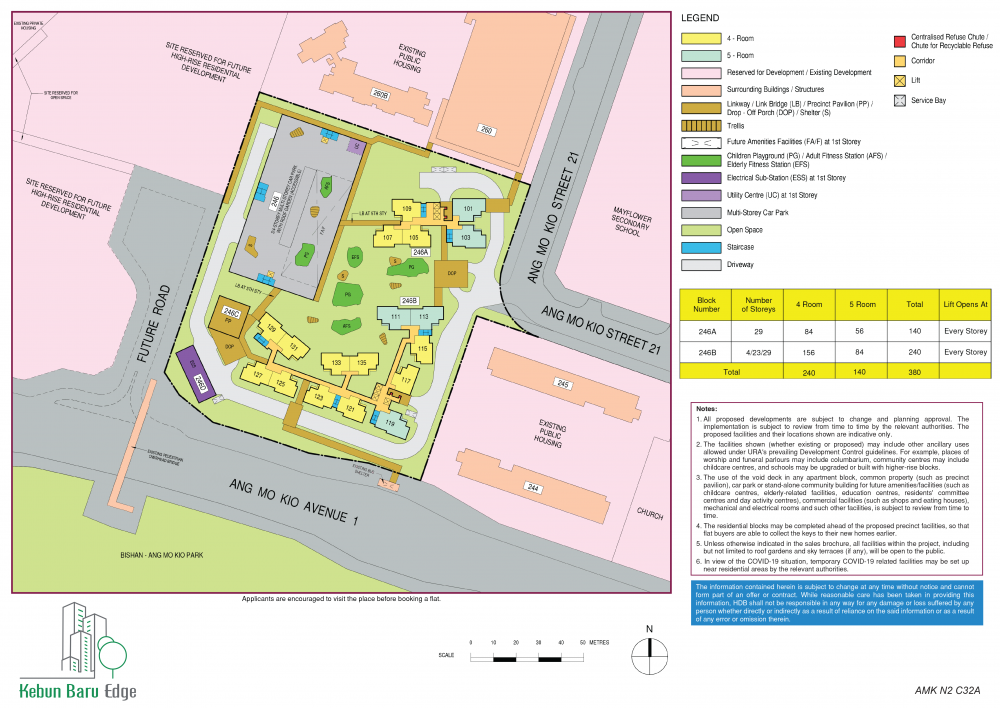
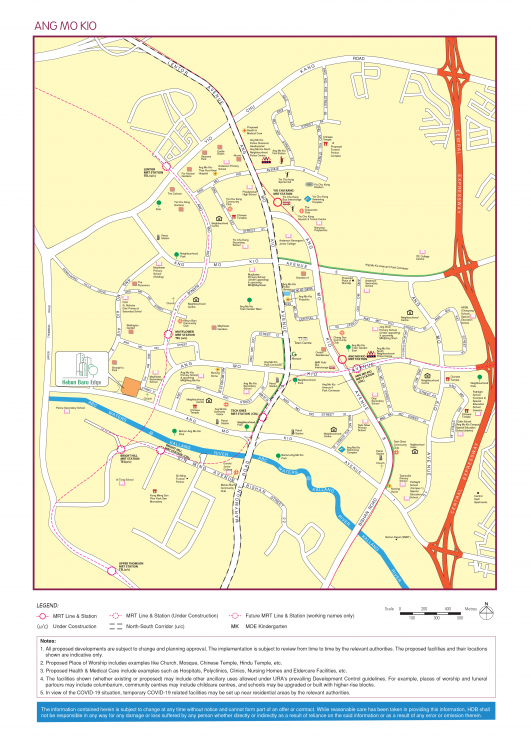

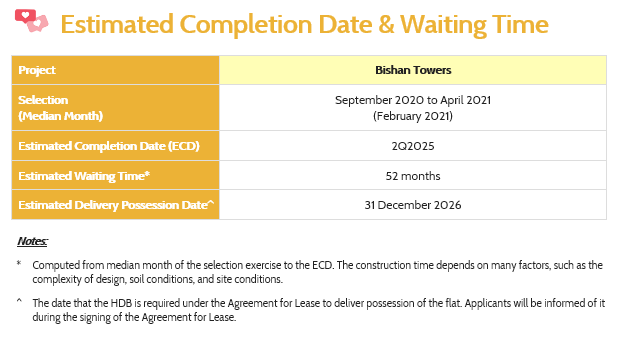
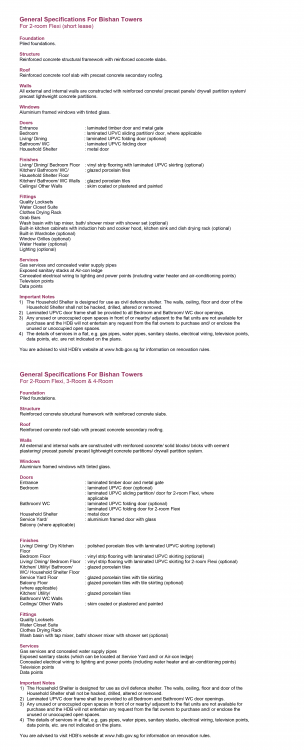
.thumb.png.e24c01999c901f6f18094e3044cb25c4.png)
.thumb.png.c71d28dd70f3ddaeb9196ecb4ddf4662.png)
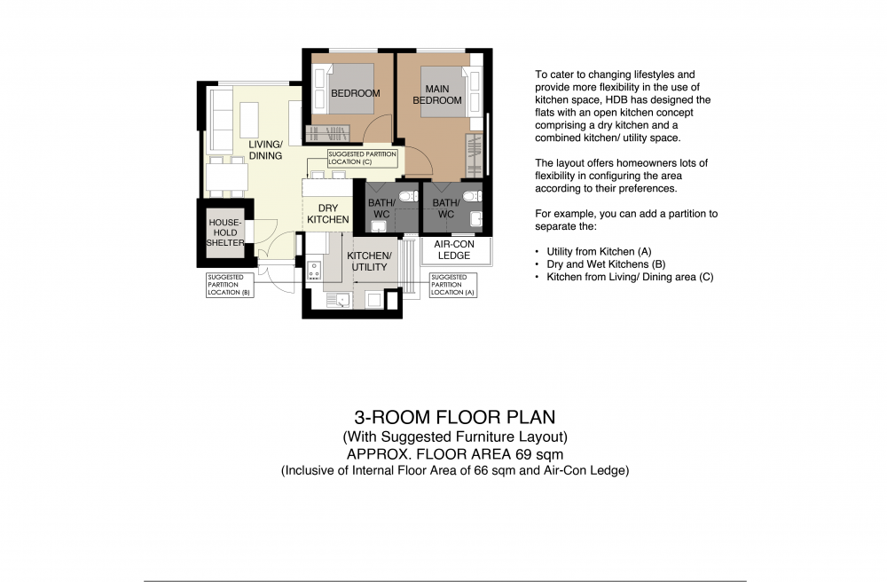
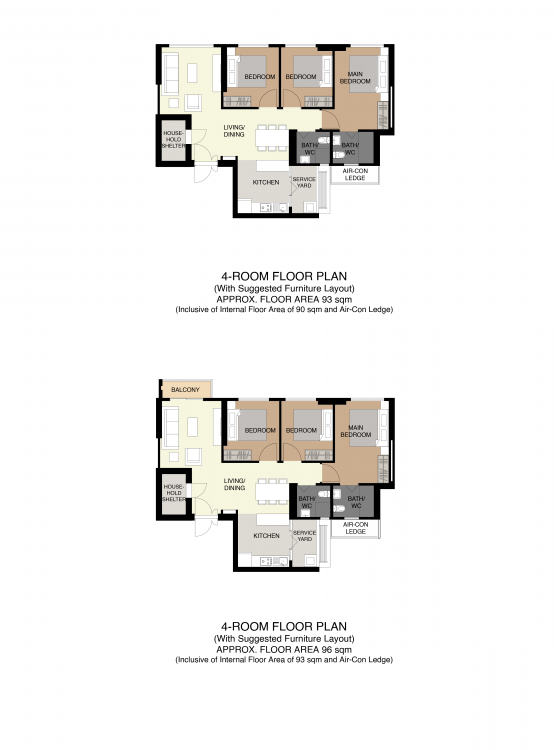
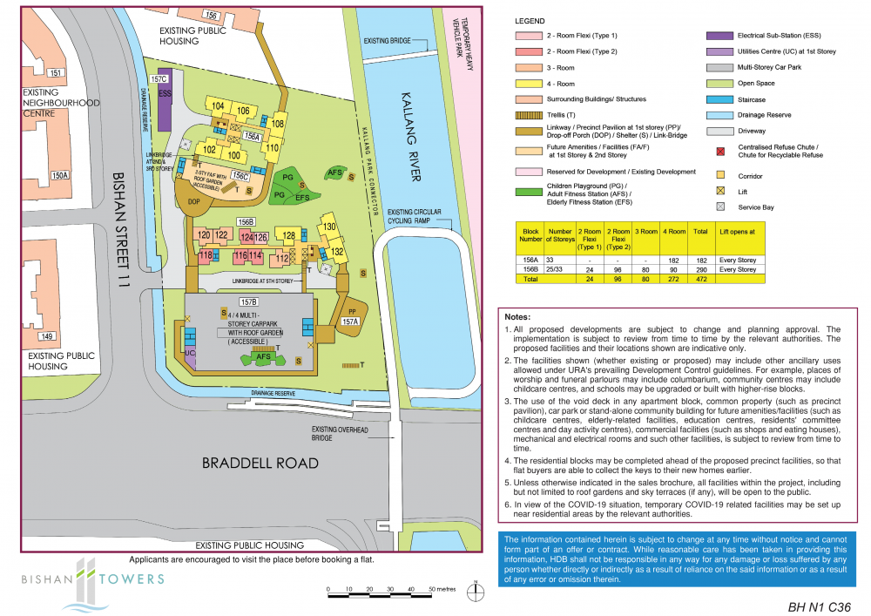
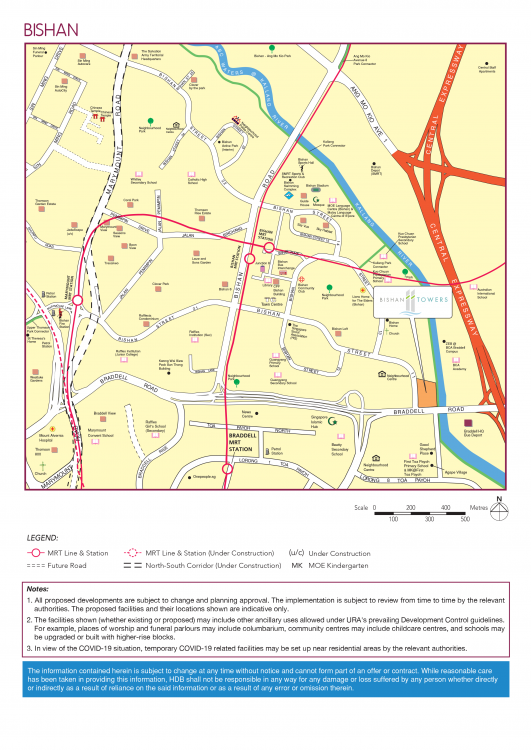
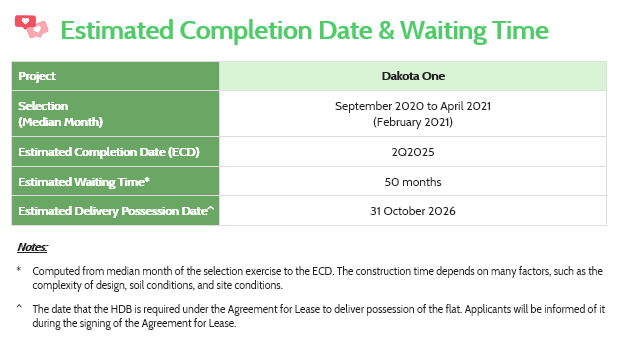
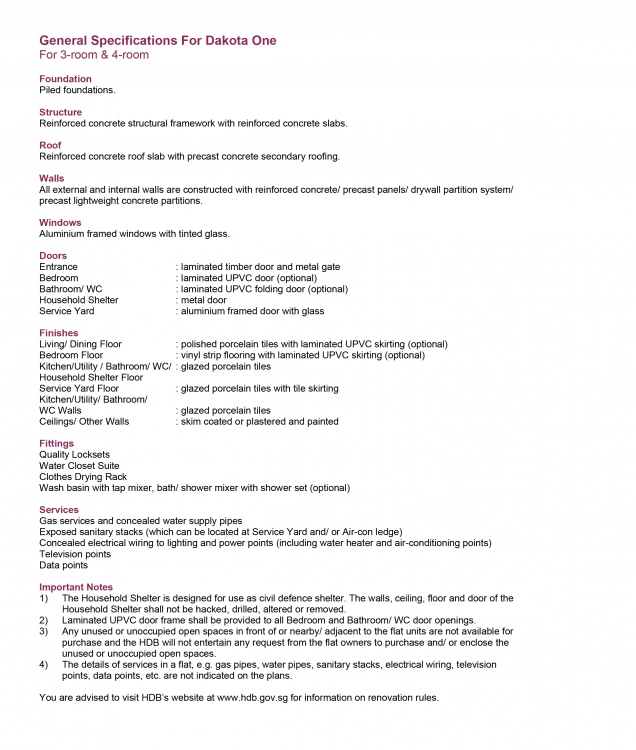
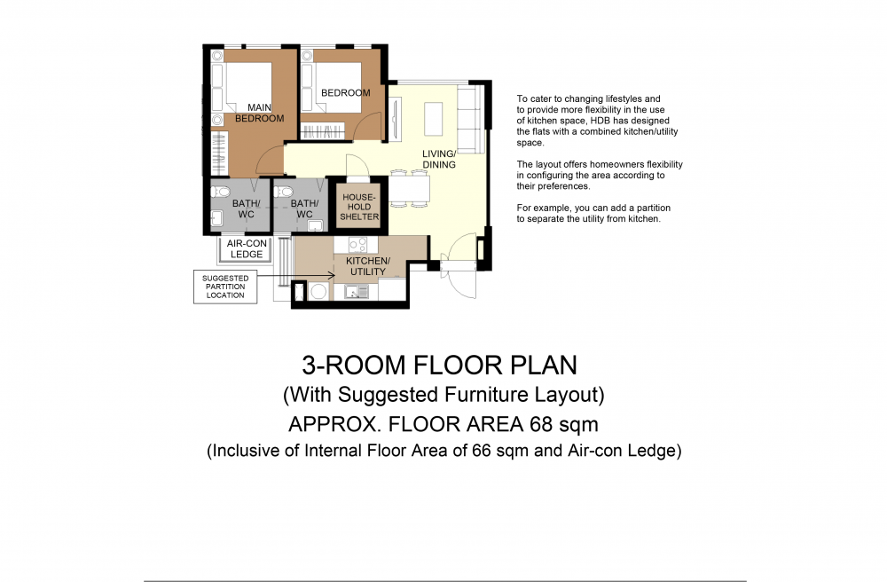
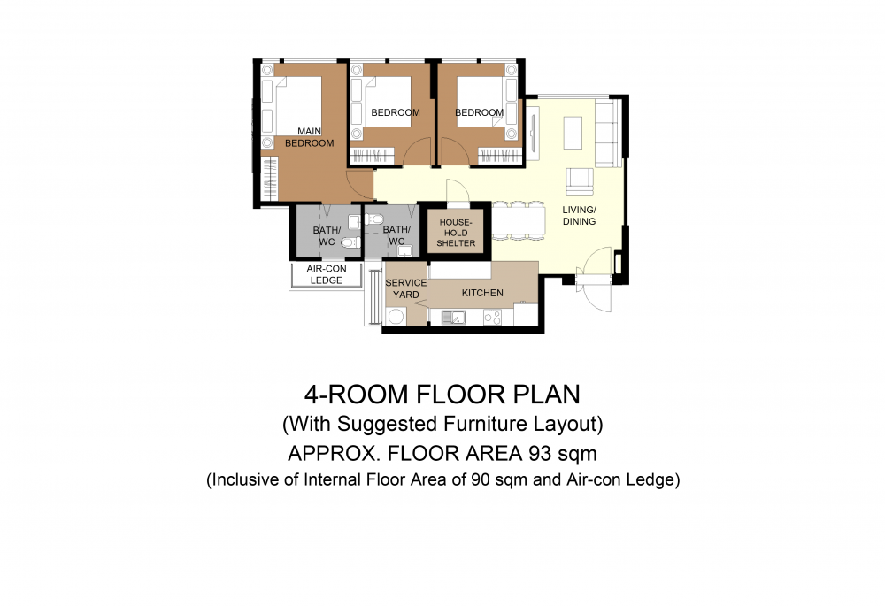
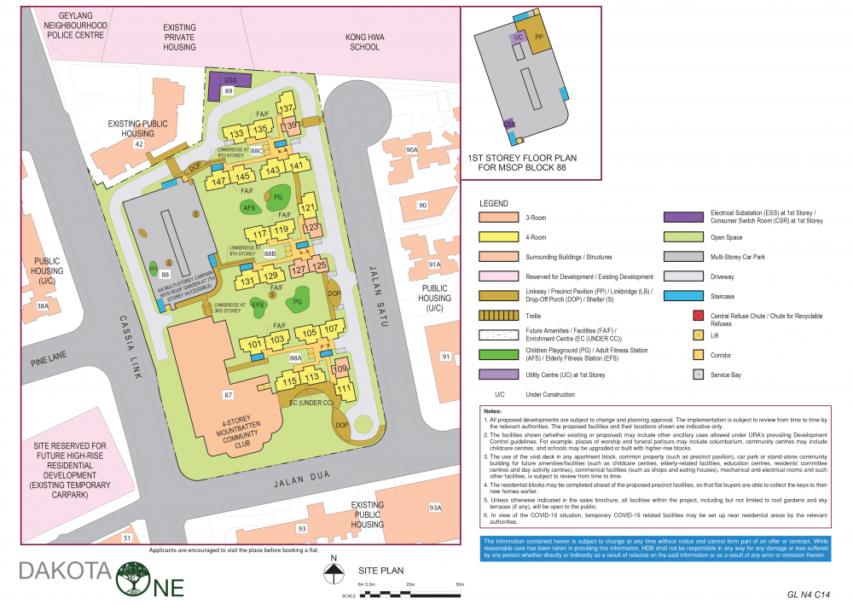
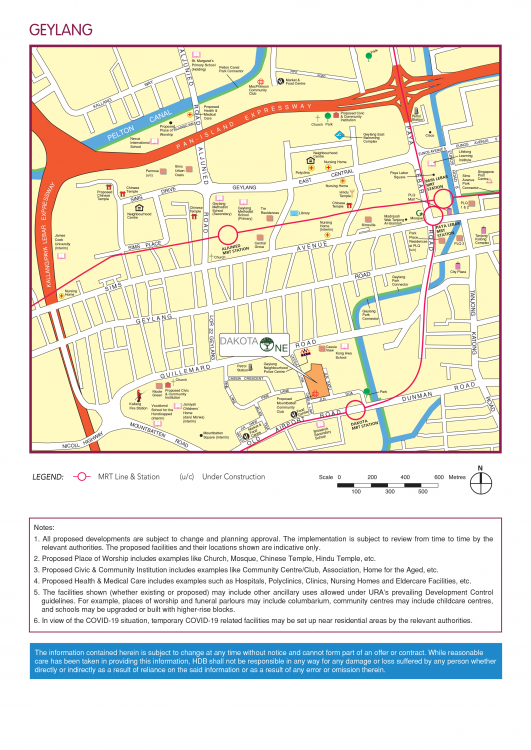
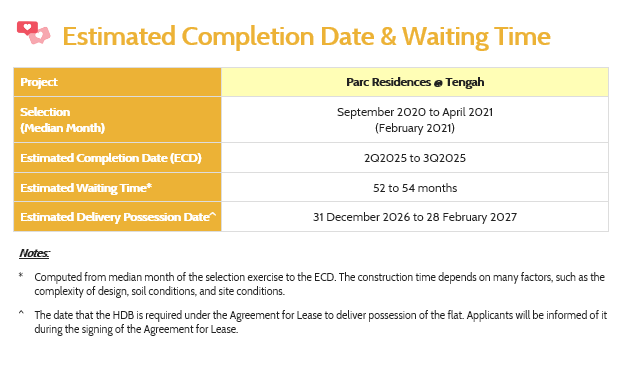
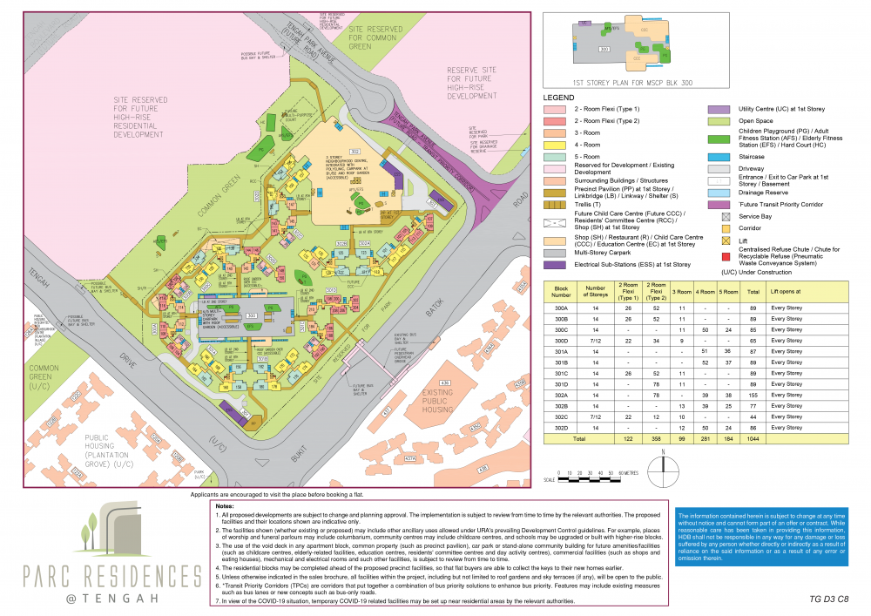
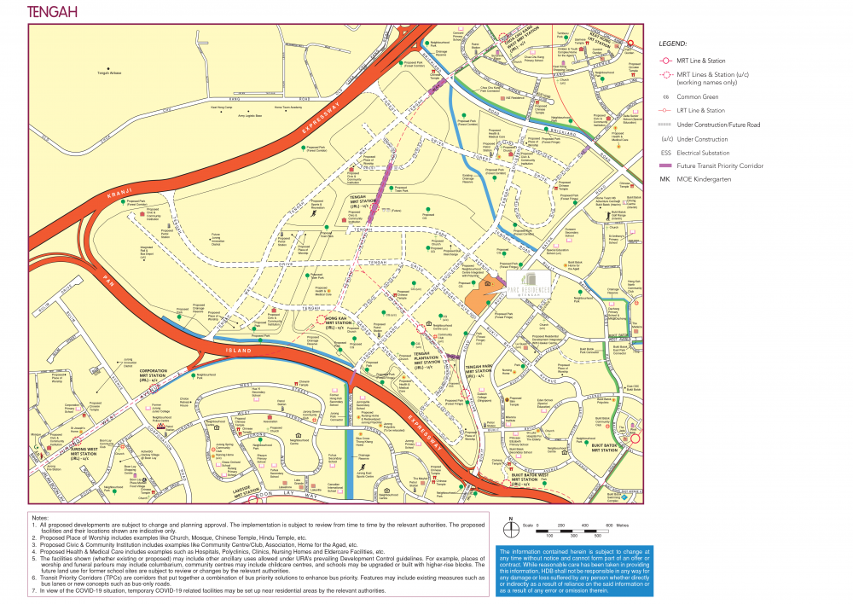






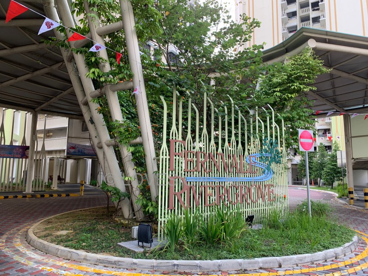
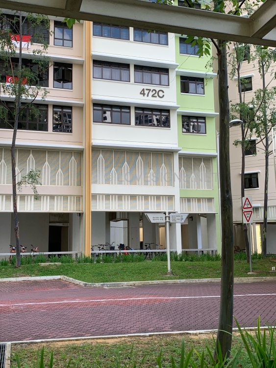
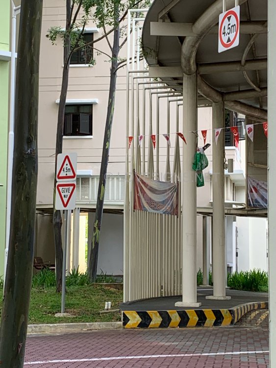
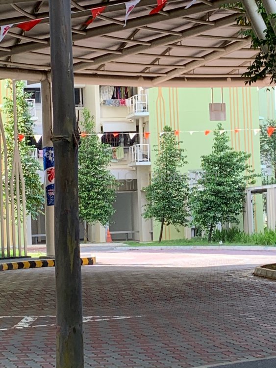
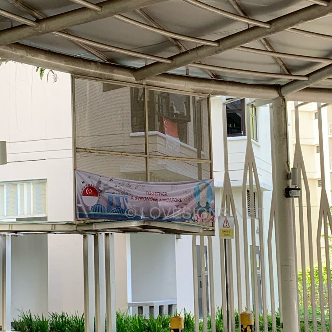
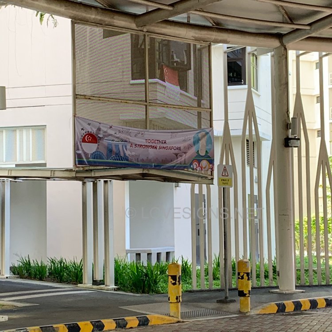
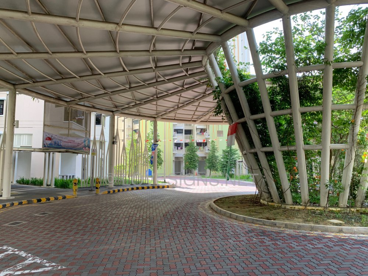
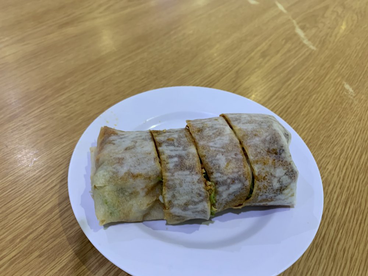
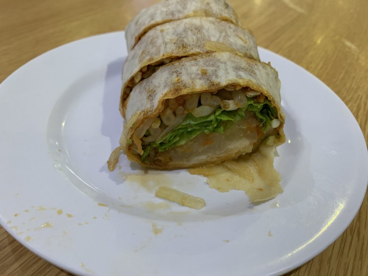
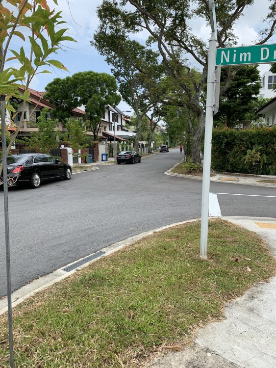
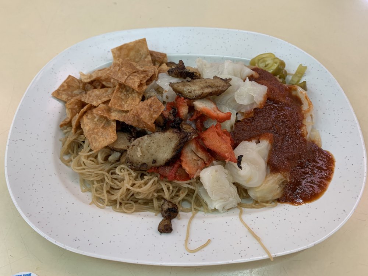
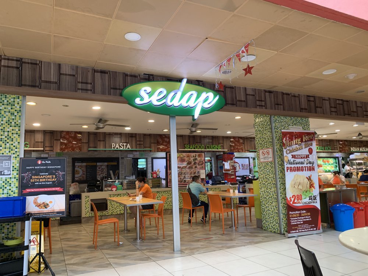
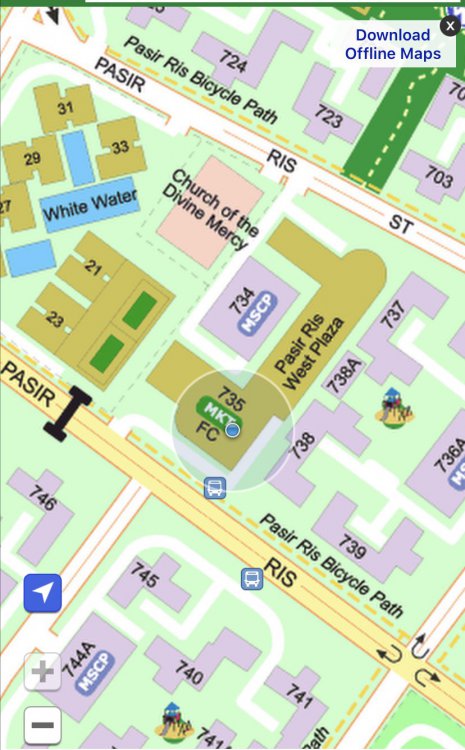
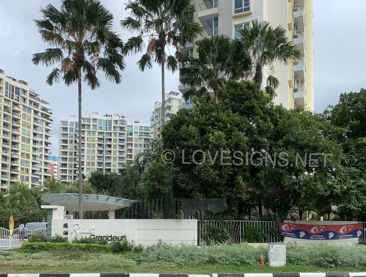
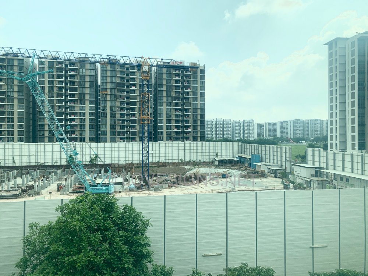
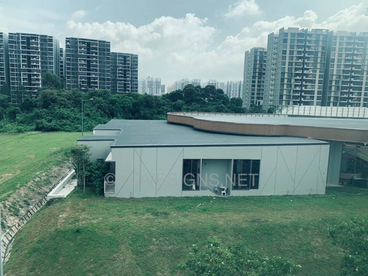
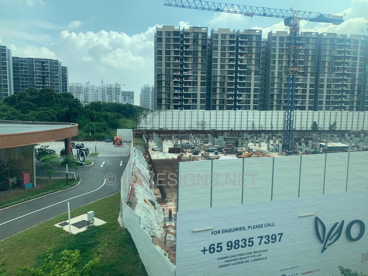
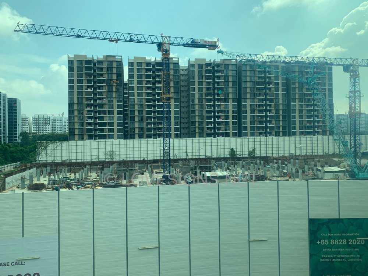
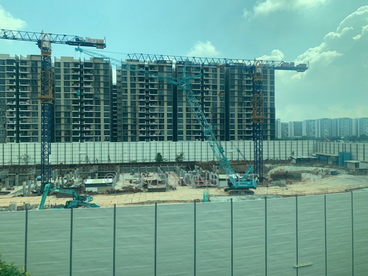
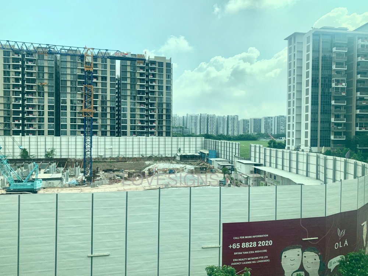
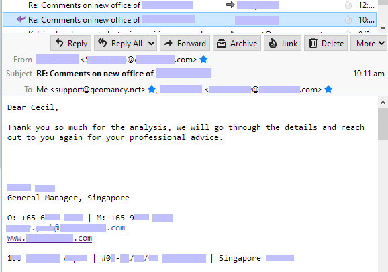
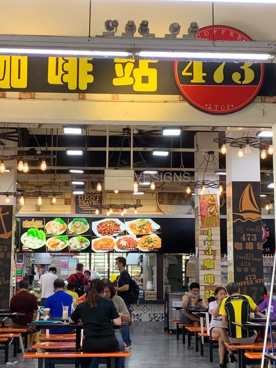
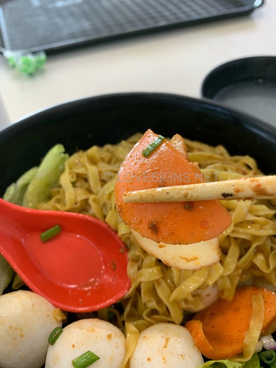
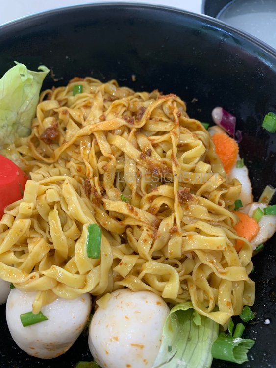
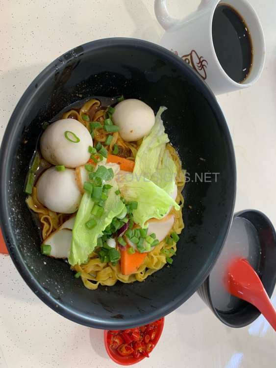
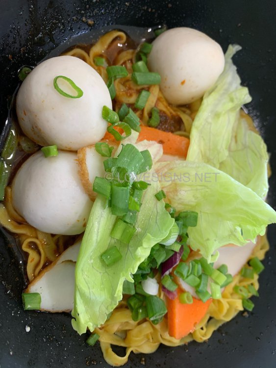
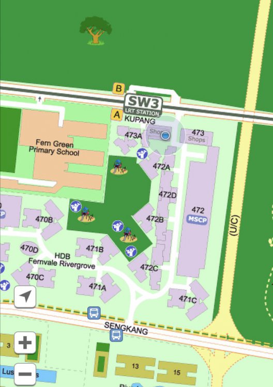
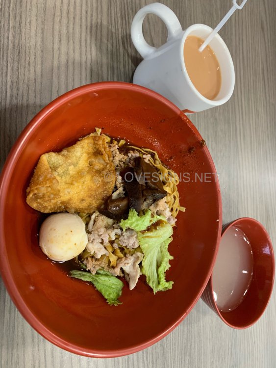
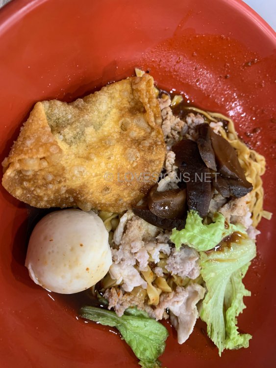
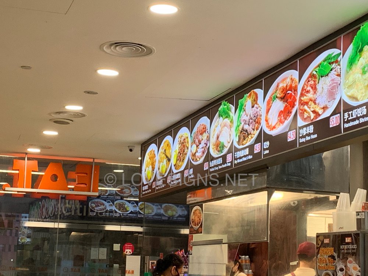
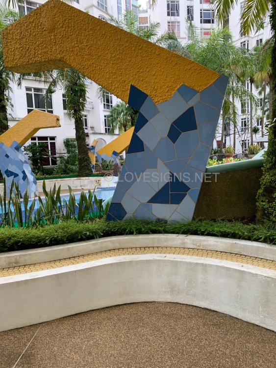
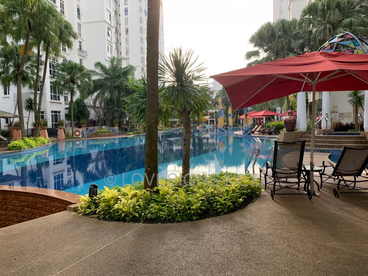
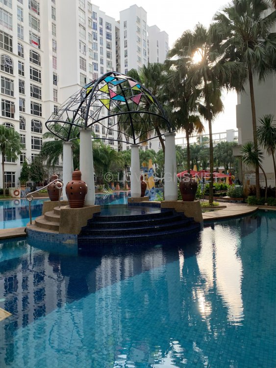
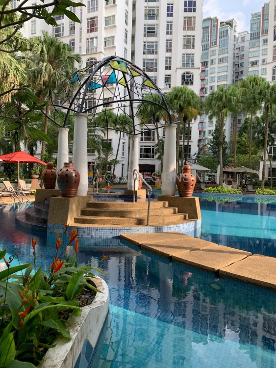
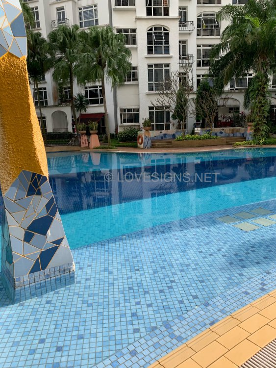
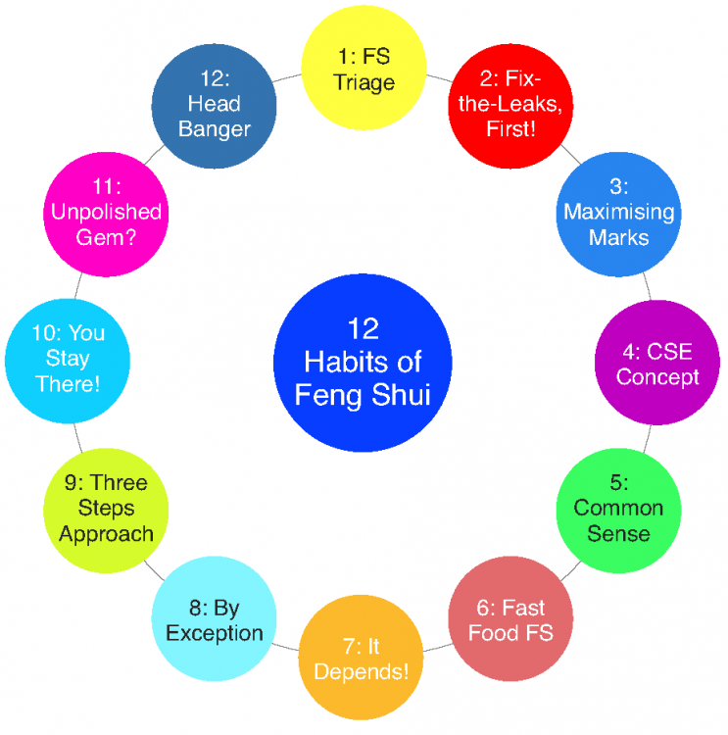

HDB Urbanville @ Woodlands BTO launched in November 2020
in Singapore Property Review
HDB Sales Brochure Part 2 of 2:
This development: Urbanville @ Woodlands is under Period 9 Flying Star Feng Shui. But wow 6 years from now? Quite a long long wait.