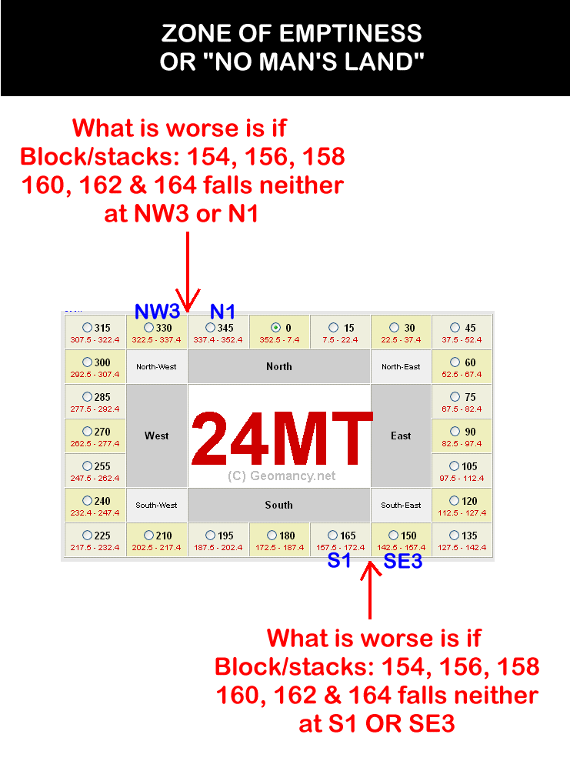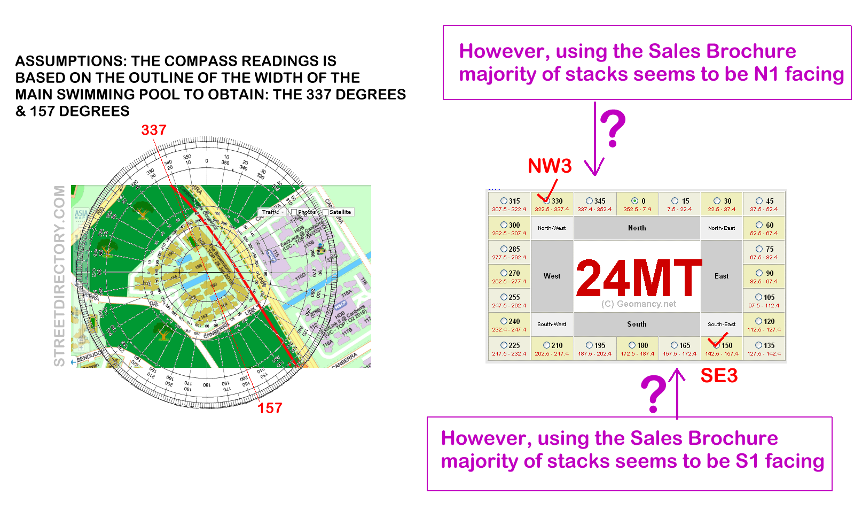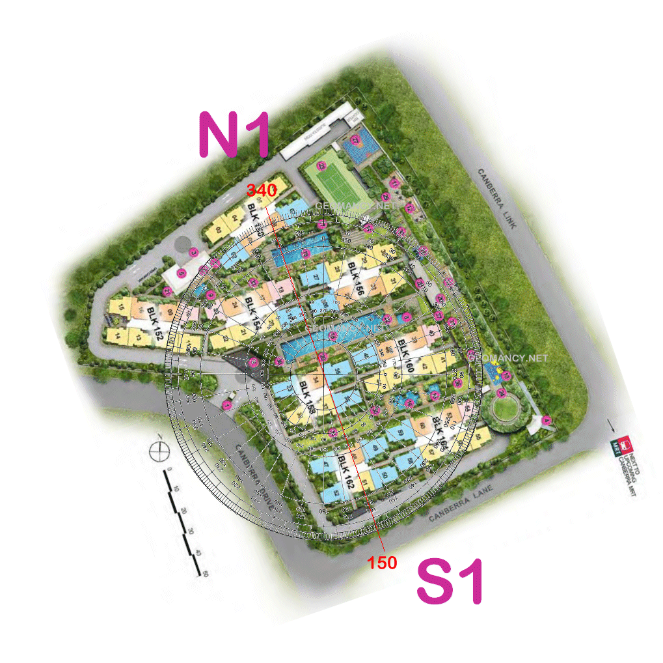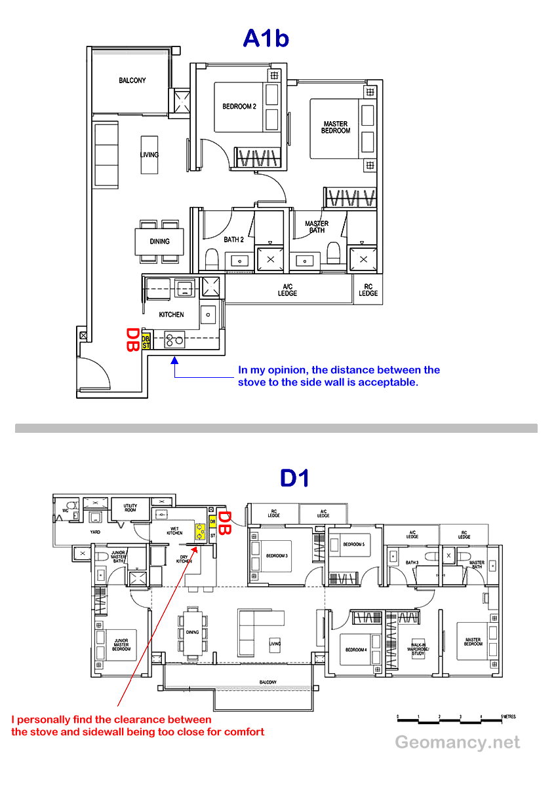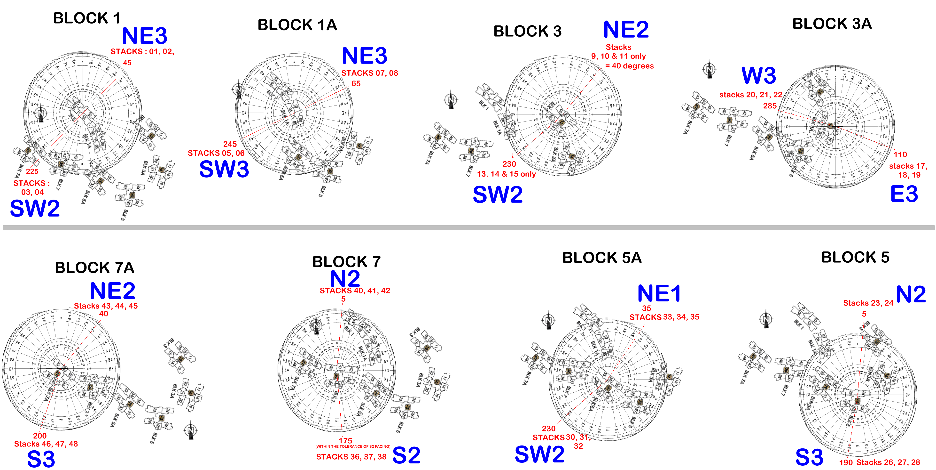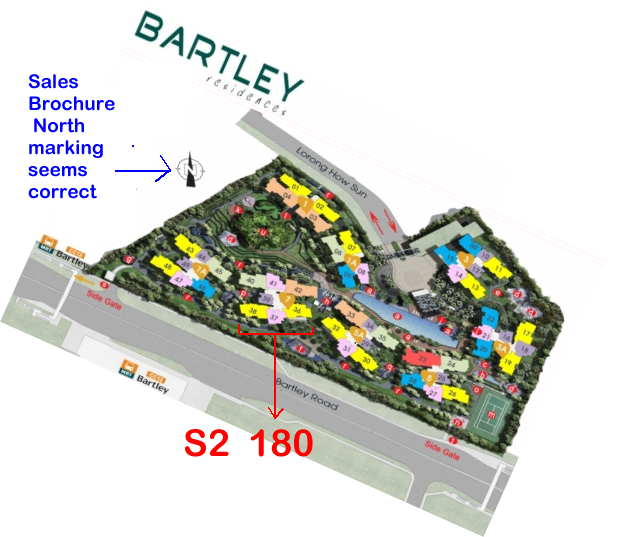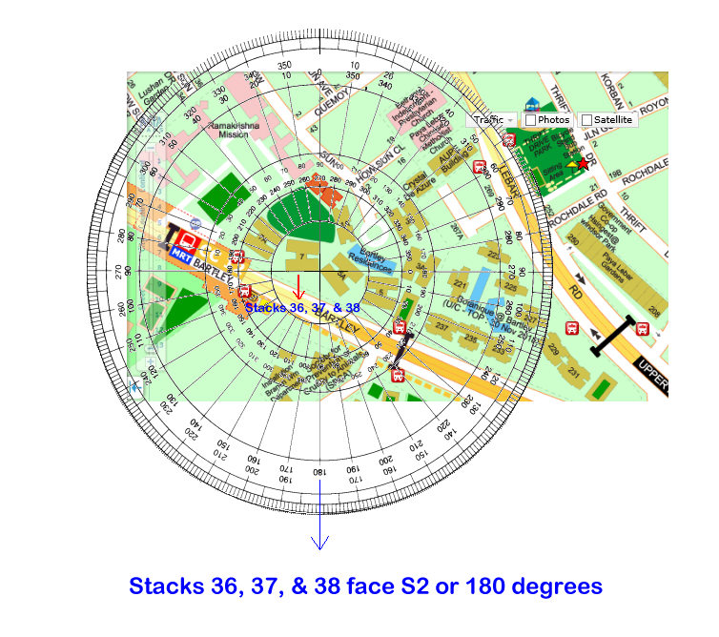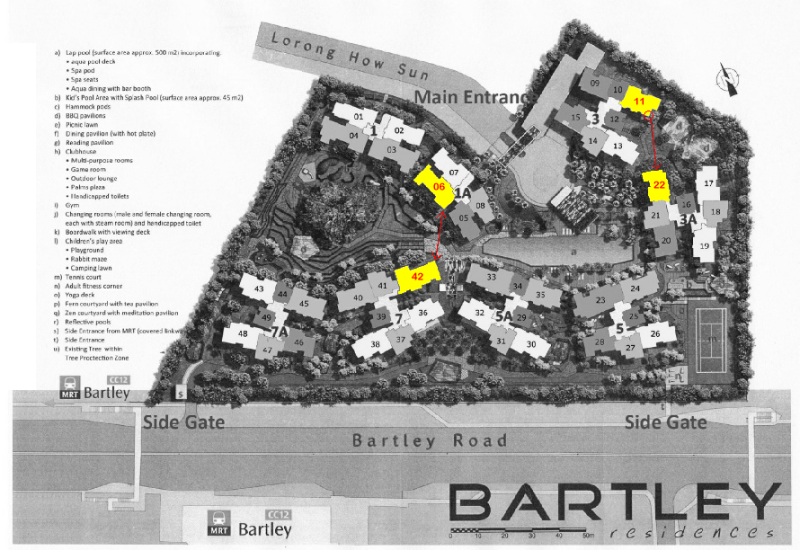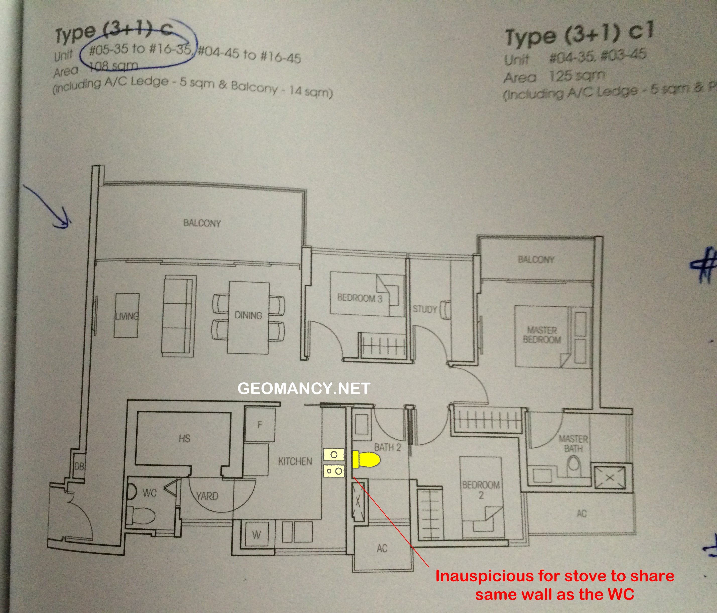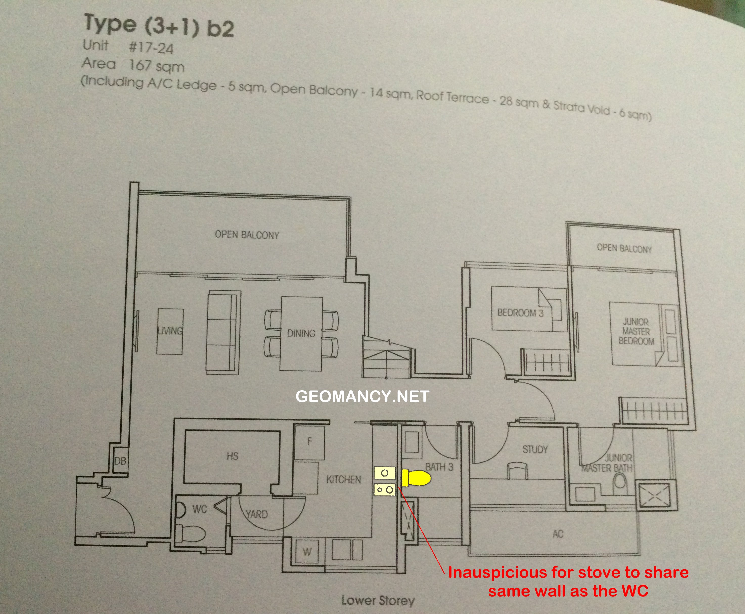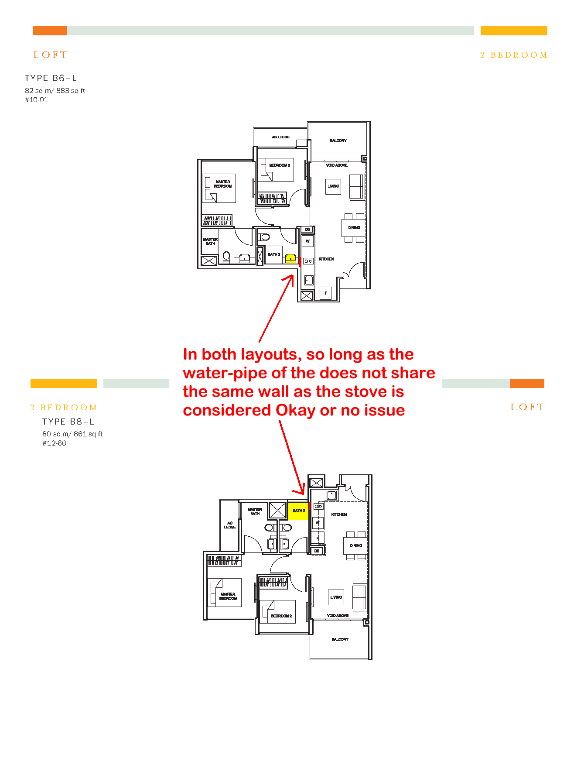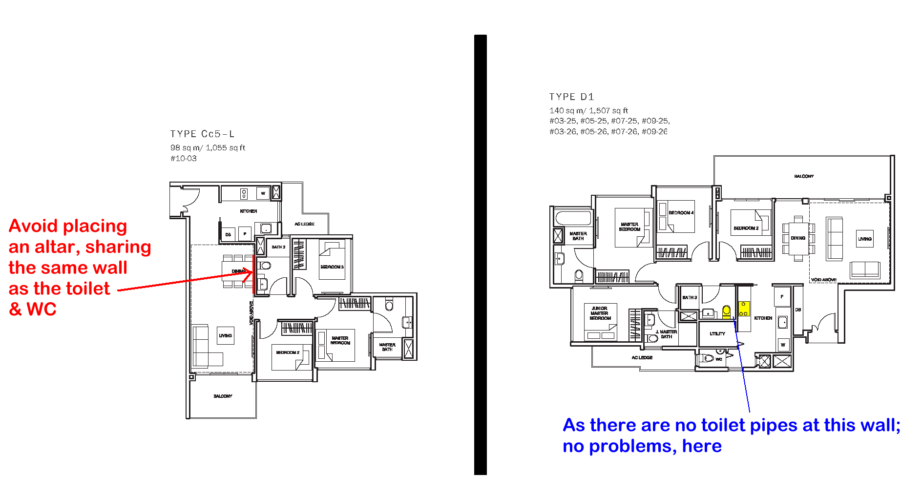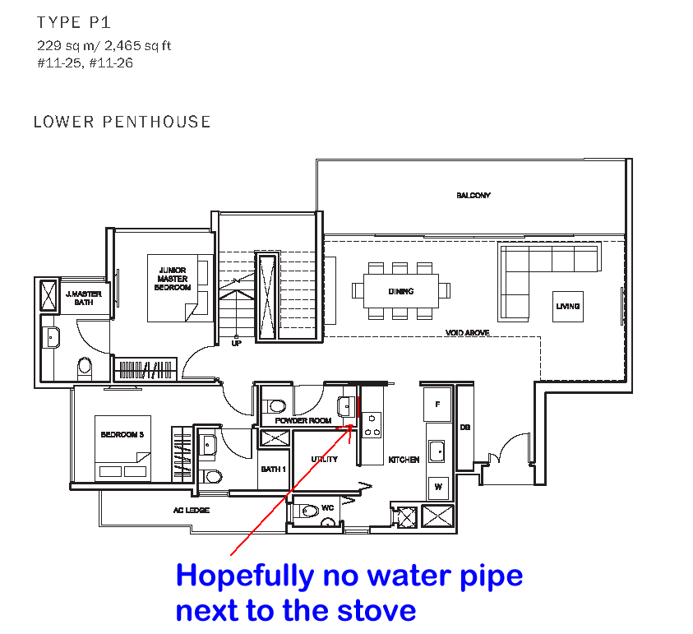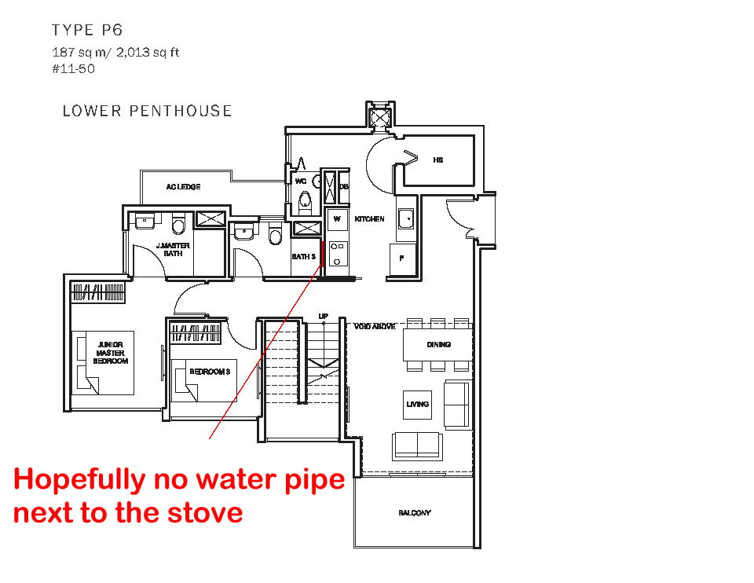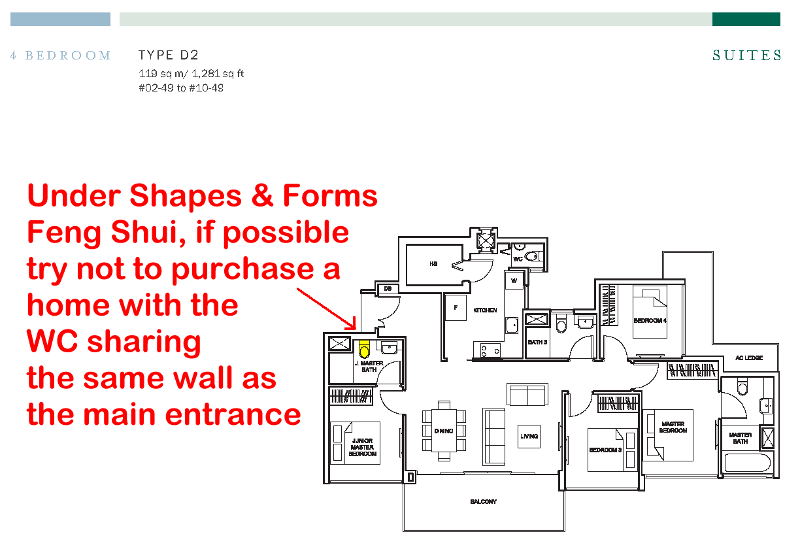
Everything posted by Cecil Lee
-
Part 1: eCO condominium at Bedok South/Tanah Merah
Part 2: eCO condominium at Bedok South/Tanah Merah & Flying Star Feng Shui 1. In eCO condominium Towers C and D : N3 or S3. 2. For a N3 facing unit: it is a pity that the Current Prosperity wealth stars or double #8's are wasted at the rear of the unit. Attached, please find a Sample example of a HDB BTO flat that TOP recently in Punggol Drive as an illustration. 3. Your unit may be a "mirror" of this sample. 3.1. As mentioned above: firstly the Double #8's current prosperity wealth luck is wasted at the rear of the unit usually the kitchen or yard area of most homes. 3.2. A major concern are also: 3.2.1. East sector This sector has the MS#5 = misfortune / sickness + WS#2 = sickness. Thus, quite a "dangerous" sector for any bedrooms. Need to seriously disarm this. 3.2.2. NW sector This sector equally has the same stars but mirrored: For example: the MS#2, here = sickness with + WS#5 = misfortune / sickness. Therefore for most homes most likely the Master bedroom would either be at NW or East sector... Not to scare a person. But really, be extra careful of the two worst combinations of bad Flying Star numbers around. 4. In this illustration, after working out the Eight House: it is found that MR is more suitable to sleep closer to the balcony side. While MRS closer to the master toilet side.
-
Part 1: eCO condominium at Bedok South/Tanah Merah
Part 1: eCO condominium at Bedok South/Tanah Merah 1. The eCO Condominium 1.1 Developed jointly by: Far East Organization, Frasers Centrepoint and Sekisui House Ltd Tenure: 99-year Leasehold # of Units: 748 2. Period 8 Flying Stars of the 8 towers: A to H: Towers A and B : NW3 or SE3 Towers C and D : N3 or S3 Towers E, F, G and H : N1 or S1 3. eCO is located at Bedok South Avenue 3 andin District 16. 4. eCO is walking distanceto theTanah Merah MRT Station. Expected date of TOP is 2017. 5. Schools close to eCO include, Bedok View Secondary School, Temasek Primary School and Bedok Green Primary School 6. AvailableTypes of Unit: 2-Bedrooms (874 - 1,385 sqft) 3-Bedrooms (1,053 - 1,385 sqft) 3-Bedrooms (1,395 - 1,534 sqft) 4-Bedrooms (1,777 - 2,108 sqft)
-
Part 1: The Brownstone EC @ Yishun / Canberra - Which units are lucky?
So when can I know the facing direction of my unit? Wait until you collect your keys or near completion: sneak in to take a reading...
-
Feng Shui of Commonwealth Towers Condo - Which units have health concerns?
Part 4: Feng Shui of Commonwealth Towers Condo & Interior Layout Plans of 1 to 4 bedrooms 1. I have gone through the Shapes and Forms of 1 to 4 bedrooms. 2. I am happy that in general there is no major clashes especially that of the stove sharing a toilet wall with the exception of the 1 bedroom unit. 3. Even so, most likely the water tap pipe should not logically be sharing the same wall as the stove. 4. Same developer but such a vast difference between this project vs The Criterion Luxury EC Reference: http://forum.geomancy.net/phpforum/article.php?bid=2&fid=43&mid=34614&new=
-
Feng Shui of Commonwealth Towers Condo - Which units have health concerns?
Part 3: Feng Shui of Commonwealth Towers Condo & External Threats - future overhead pedestrian link-way to MRT 1. One potential external threat to this development's stacks/unit is the future overhead pedestrian link-way to MRT roof-line. 2. Thus frankly it depends on the design of this link-way. 2.1 But often, the most "threatening" would be the "T-junction" that could be aimed to a certain unit within stacks 01 and 02. 3. Another concern is the long stretch of roof-line to shelter pedestrian staircase / escalator(s). 3.1 Depending on which storey one's unit is: there could be a potential sha qi or poison arrow aimed towards specific units ranging especially from 01, 02, 03 &11. And even stack 10. 4. Thus, try to avoid purchasing a low floor unit in one of these stacks. Safest is 6th storey onwards. But still; around such level; one can see the "ugly" view of the overhead pedestrian link-way roof line... from the frontage... not exactly a nice-view.
-
Feng Shui of Commonwealth Towers Condo - Which units have health concerns?
Part 2: Feng Shui of Commonwealth Towers Condo & External Shapes and Forms 1. From a top down perspective, each tower block resemblances the former HDB 5-bedroom point blocks of the past. 2. There is just a slight variance in that Block 230 with stacks 01, 02, 03, 9, 10, 11 forms a protruding pyramid or arrow-head, that's all. 2,1?Same goes with Block 232 with stacks 12, 13, 14, 20, 21 & 22. Such formation allows especially Block 230's stacks 20 & 21 and Block 232's stacks 09 & 10 facing an acute angle towards NW-Westerly direction. 3. Whatever variation of the "point-block" under Shapes and Forms the twin blocks are considered a safe-design. 3.1 Simply because they allow AIR-flow (Qi) to circulate all round the blocks as well as each other/stack/unit. 3.2 And not like some "slab-blocks" which are harder to let air (qi) pass through that easily. Thus, in this area: the external Shapes and Forms score highly. 4. Under the Five Elements concept: each of the towers represents the "Wood" element. Wood element in essence refers to growth. 4.1. Thus the significance is good: "stay there and you get growth i.e. growth in career; children's growth. 4.2. Of course, one could consider plotting the Flying stars to check on any in balances - if any.
-
Feng Shui of Commonwealth Towers Condo - Which units have health concerns?
Part 1: Feng Shui of Commonwealth Towers Condo & Flying Star facing directions 1. I have used the Sales brochure site plan to find the Flying Star facing directions of Commonwealth Towers. 1.1. Using this method: I found the readings at NE1 at 26 degrees and SW1 at 206 degrees. 2. I was able to reconcile the above using the streetdirectory map. 2.1 With the street directory map; the readings was NE1 at 30 degrees and SW1 at 210 degrees respectively. 3. Thus in both instances; there is close to 99.9% certainty that most of the stacks either face NE1 or SW1 with the exception of stacks 20 and 21.
-
Part 1: Feng Shui of The Criterion Luxury EC
Part 6: Feng Shui of The Criterion Luxury EC : Roof lines of Club house Do take note that innocent looking roof-lines such as this one proposed for The Criterion shows many "nasty" looking Sha qi or poison arrows. HOPEFULLY, it is not aimed towards a unit's opening such as the balcony or windows.
-
Feng Shui of High Park Residences Condo - Which units are lucky? Which have health concerns?
Part 3: Feng Shui of High Park Residences Condo: Barbeque Pit area Barbeque Pit Shelter 1. Such EXTERNAL roof shelters are considered non-threatening as it is rounded and the sides. 2. However, the interior light panel may be considered a sha qi or poison arrow if it is aimed towards a unit's opening(s) such as the window(s) or balcony glass area. When compared to http://forum.geomancy.net/phpforum/article.php?bid=2&fid=43&mid=34649this link's roof-line poison arrow(s); it makes High Park Residences more like a "pussy cat".
-
Feng Shui of High Park Residences Condo - Which units are lucky? Which have health concerns?
Part 4: Feng Shui of High Park Residences Condo: Majority of the dislikes are due to: 1. WC sharing same wall as the bed-head. No issue if this room is converted into a study: with study table etc.. 2. Many units have the air-con units outside of their balcony or window opening especially many outside bedroom 2 or a few outside bedroom3.
-
Feng Shui of High Park Residences Condo - Which units are lucky? Which have health concerns?
Part 3: Feng Shui of High Park Residences Condo: Interior layout planning: 4-Bedroom Dual-Key Type 4DK 1. Good that all toilets even the dual key unit's toilet are separate from the bedrooms. 2. Even the air-con unit is away from the bedrooms. And good to be outside the toilet area. 3. Unlike some units where the air-con unit is outside a bedroom balcony or window. See attachment.
-
Feng Shui of High Park Residences Condo - Which units are lucky? Which have health concerns?
Feng Shui of High Park Residences Condo 1. Five out of six blocks of HIgh Park Residences reminds one of the HDB 5-bedroom "point block type of flats" Resource: http://forum.geomancy.net/phpforum/article.php?bid=2&fid=19&mid=12003&new=?iframe=true 2. The HDB 5-bedroom "point block type of flats" has a distinctive outline and first constructed sometime in the early 1970's. One can still see lots of these 1970's and subsequently even up to the late 1990's with variants of this design. 3. Why did I bring this out? 3.1. Such point-block flats have one of the safest Shapes and Forms configuration. And the key success factor is that qi or air can flow around it. Much like wind blowing around a tree trunk. 3.2. Thus this design has a distinctive advantage over the "snaking" or C shaped or U shaped design that brings qi or rather circulate qi = advantage to some stacks but not all. 4. Thus it is a refreshing change; once again to see such a design like these older 1970's point blocks and their later years variants of this design. 5. Well thought out Block spacing design 5.1 Although this plot is NEAR rectangular plot of land. 5.2 Some architects would simply line the blocks in "large slabs" parallel to each other much like sites like A Treasure Trove and many other similar designs. 5.3. I am very glad that the architect gave much thought to the spacing as well as angle of the blocks. 5.4. Not sure if this story is true or not. But here goes:- 5.4.1. One day, the architect brought home 7 blocks of wood and the profile of this plot of land. 5.4.2. He then began to placed all blocks parallel to each other. 5.4.3. When he was not around this project; his son came long and thought that his Papa brought home a "lego-bricks play thing" 5.4.4. His son, left Blocks 25, 27 & 29 alone. As such they are now parallel to each other. And his son, playfully angled Block 23 slightly to match the profile of the plot of land. And placed Block 21 at a more extreme angle. Block 31 was also angled slightly to match the profile of the plot of land. 6. His papa came returned to his project. When he say what his son did; he asked him for his reason by his son did this. 6.1. His son despite being only 6 years old said: "Papa, I gave "more" distance between many units from each other and don't you think this design "sells" better..." 7.?On closer-look, one would realise that is why architect may have first placed Blocks 25, 27 & 29 parallel to each other. And the rest is history!
-
Part 2: Feng Shui of Bartley Residences Condo
Part 5: Feng Shui of Bartley Residences Condo - How suitable is the house to the main breadwinner:- 1. WEST GROUP: NE1, NE2, NE3, W3, SW2 & SW3 2. EAST GROUP: N2, E3, S2 & S3
-
Part 1 of 2: Feng Shui at WaterWoods EC - Which units are lucky?
Feng Shui of Waterwoods EC : Some bedroom walls are thin and not of concrete/re-inforced bar. For example, if one looks carefully at the attached layout; the wall between bedroom 2 and master bedroom is just a thin wall. Especially bedroom 2's wall is made of gypsum board; take extra care of EMF raditiation from the rear of the TV set if any. Please see attachment
-
Part 1 of 2: Feng Shui at WaterWoods EC - Which units are lucky?
Feng Shui of Waterwoods EC: 4 bedroom layout plan with WC sharing the same wall as bed-area. In bedroom 4: Best to avoid sleeping as shown in the attachment
-
Ecopolitan Executive Condo (EC) - Is my unit still lucky today?
Feng Shui of Ecopolitan layout plan D3-4 By ranking of Stacks #06, #07, #10 & #11 Where TOP choice are stacks #06, #10 2nd choice: #26 3rd choice: #07 4th choice: #11 The above ranking are for a (actual name hidden from view) ?"Mr ABC" and his wife. As his wife shares the West group facing directions.
-
Part 1: The Brownstone EC @ Yishun / Canberra - Which units are lucky?
Part 3: The Brownstone EC @ Yishun / Canberra : Determining the Flying Star Facing directions of Block/stacks: 154, 156, 158 160, 162 &?164 1. What if these blocks falls in-between N1 or NW3? /? S1 or SE3? 1.1. If so, this is considered as a zone of emptiness. Or "no-man's land" or simply "an unwanted" child. 1.2. Such units or homes often are plagued with loss of wealth leading to family breakups etc.. etc... You name it... "You got it bad".... type of thing..... the black cloud is always following "YOU" .... 2. Hopefully, the above is not true!
-
Part 1: The Brownstone EC @ Yishun / Canberra - Which units are lucky?
Part 2: The Brownstone EC @ Yishun / Canberra : Determining the Flying Star Facing directions of Block/stacks: 154, 156, 158 160, 162 &?164 1. These 6 Blocks share the same facing directions thus used as a reference. 2. Unfortunately, for this development: based on the streetdirectory.com map: I determined the degrees of the above 6 blocks as either: NW3 337 degrees or SE3 157 degrees. 3. If we add just another +0.4 degrees and the above two readings would result as what was shown in the Sales Brochure Site map of N1 or S1 respectively. 4. In the Sales Brochure site map: I found one reading at N1 = 340 degrees; while the other S1 = 150. 5. This is the concern whenever the facing direction is very close to the "border" of each other. 6. In the last few readings for other developments: The Glades, Forestville etc... there is a comfortable margin of error. As each sector spans 15 degrees. But not the case, here. 7. So which reading should I use (first?). 7.1. In theory, assuming that the blocks are laid out exactly as it is without much deviation; I could TRY to use the streetdirectory.com 's, first. As I had mentioned, previously, a few sales brochures got their North marking completely wrong. 8. What about using Onemap.sg?to determine the facing direction? 8.1. Unfortunately, onemap..sg 's map that uses the?accurate government survey?map is never available until after the actual T.O.P.? As only then can the actual outline of the?development show up clearly e.g. in a satellite map and for the officials to correctly map it out. 9.?Imagine.. you had plotted a NW3 map only to find out later that the unit you bought is a N1 facing or vice versa. 10. For this?development: caveat emptor .... ??
-
Part 1: The Brownstone EC @ Yishun / Canberra - Which units are lucky?
Part 1: The Brownstone EC @ Yishun / Canberra & Common sense The Brownstone EC @ Yishun / Canberra & Common sense 1. Please see attachment. 2. Layout TYPE A1b In my opinion, the distance between the stove to the side wall is acceptable. 3. Layout TYPE D1 I personally fin the clearance between the stove and sidewall being too close for comfort in the wet kitchen. 4. In addition, as an added precaution; I also strongly believe that the developer should not have placed the DB box BESIDE / next-to the kitchen stove for safety reasons. 4.1 As in many instances, fires do start especially at the stove area. 4.2 And especially for TYPE A1b & D1; it being so close to the main entrance door. Should a fire spread... the only other EXIT is to "jump down from the windows... hopefully it is not like jumping off a high floor! 5. In a way... some simply call this BAD FENG SHUI. But in reality; such things have it's origins in pure common sense! 6. The idea of "You stay, there; we don't" could be one excuse why the architect allowed, this. 7. In my opinion the least, the developer could do; is perhaps provide a reasonable quality smoke detector. Although this does fail at times e.g. portable 12v battery ones.. no battery... at least as a .....
-
Part 2: Feng Shui of Bartley Residences Condo
Part 4: Feng Shui of Bartley Residences Condo & Flying Stars Feng Shui: 1. I have worked out all the various Flying Star facing directions based on the site plan on each individual layout plan. 2. Please take note that these are at best estimates. And may differ from actual. As sometimes, the developer may have tilted the block slightly thus may cause the readings to differ from below. 3. Thus, below is a guideline. Always do a ON-SITE compass readings to CONFIRM the findings. 1. Block 1 1.1 Stacks 01, 02 = NE3 1.2 Stacks 03, 04 = SW2 2. Block 1A 2.1 Stacks 07, 08 = NE3 2.2 Stacks 05, 06 = SW3 3. Block 3 3.1 Stacks 09, 10, 11 = NE2 3.2 Stacks 13, 14, 15 = SW2 4. Block 3A 4.1 Stacks 20, 21, 22 = W3 4.2 Stacks 18, 19 = E3 5. Block 7A 5.1 Stacks 43, 44, 45 = NE2 5.2 Stacks 45, 47, 48 = S3 6. Block 7 6.1 Stacks 40, 41, 42 = N2 6.2 Stacks 36, 37, 38 = S2 7. Block 5 7.1 Stacks 33, 34, 35 = NE1 7.2 Stacks 30, 31, 32 = SW2 8. Block 5A 8.1 Stacks 23, 24 = N2 8.2 Stacks 26, 27, 28 = S3
-
Part 2: Feng Shui of Bartley Residences Condo
Part 3: Feng Shui of Bartley Residences Condo : Sales Brochure site plan vs Streetdirectory.com 's map and North compass direction 1. Nowadays, we are blessed with Web street maps. And one of the earliest to show the outline or profiles of new u/c block outline is streetdirectory.com 2. Since we are unable to enter an uncompleted home; the next best thing is to try to get as accurate a compass degree as possible. 3. In the past, I remembered; that for some sites, even at the "shell or skeleton" stage; I would just go into the development (and often dangerous - falling down objects). Anyway, those were long time ago... where the sites were not that secured... as far back as in the 1990's. But not today! 4. For Bartley Residences condo; I zoom into stacks #36, #37 & #38. As these three stacks face S2 or 180 degrees. 5. I am happy to say that both the Sales Brochure (North marking) correctly reflect 180 degrees for these three stacks. And the street directly map also shows this "side of the stack" facing exactly 180 degrees. 6. One can now use either the streetdirectory and/or the Sales brochure site plan with a protractor to accurately plot the flying stars facing direction of any stack in this development with confidence.
-
Part 2: Feng Shui of Bartley Residences Condo
Feng Shui of Bartley Residences: Sha Qi or Poison Arrow from sharp corner of a block 1. Fortunately, the sharp corners of stacks #06 and #42 cancels each other out. Thus this can be considered as a "false" poison arrow. 2. Stack #11 has a sharp corner aimed towards stack #22; but fortunately, this is the sidewall of stack #22 and there are no openings: windows or balcony at that side of the unit. 3. The above are just two of the common examples (and there are more in this development) especially of any developments where the various blocks are not aligned in parallel.
-
Part 2: Feng Shui of Bartley Residences Condo
Feng Shui of Bartley Residences Condo Under Shapes and Forms Feng Shui, it is inauspicious to have the stove sharing the same wall as the WC (WC piping). Here, the 3bedroom + 1 of Bartley Residences Condo have the stove on the same wall as the WC.
-
The Glades condo @ Tanah Merah - Is my unit still lucky today?
Part 3: Feng Shui - The Glades condo - Shapes & Forms Feng Shui 1. TYPE B6-L #10-01 & B8-L #12-60 In both layouts, so long as the water-pipe of the does not share the same wall as the stove is considered Okay or no issue. 2. TYPE Cc5-L #10-03: Avoid placing an altar, sharing the same wall as the toilet & WC. 3. TYPE D1 stacks #25 & #26: As there are no toilet pipes at the wall with the stove. 4. TYPE P1 #11-25 & #11-26 & TYPE P6 #11-50 Hopefully no water pipe next to the stove.
-
The Glades condo @ Tanah Merah - Is my unit still lucky today?
Part 2: Feng Shui - The Glades condo : 4 Bedrooms 1. 4 Bedroom, Type D2 #02-49 to #10-49 1.1 Under Shapes & Forms Feng Shui, if possible try not to purchase a home with the WC sharing the same wall as the main entrance. 1.2 As the main entrance is like the "mouth of the house". 1.3 If so, this is considered as one "Major wealth" leak. 1.4 A home should not have Three or more major wealth leaks i.e. "Three strikes and one is out!"



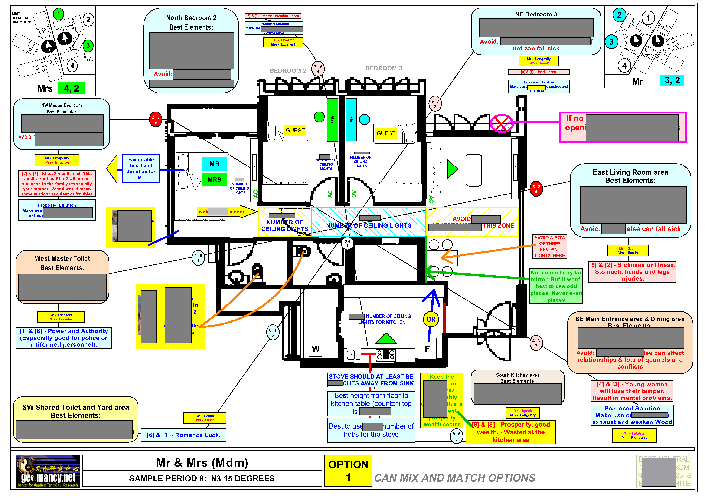
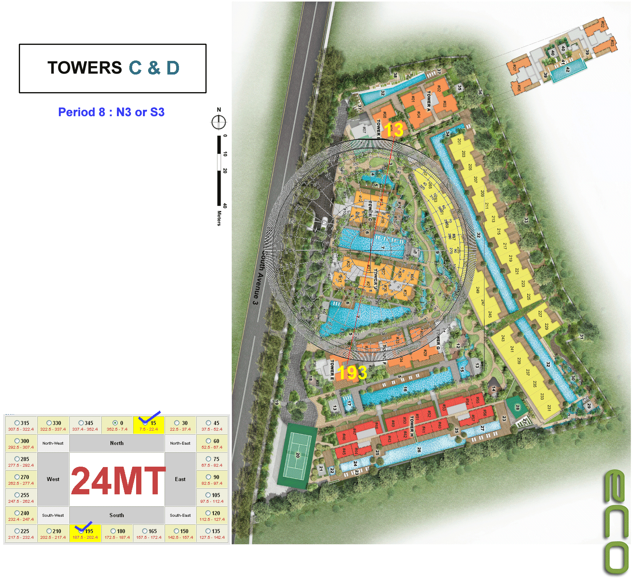
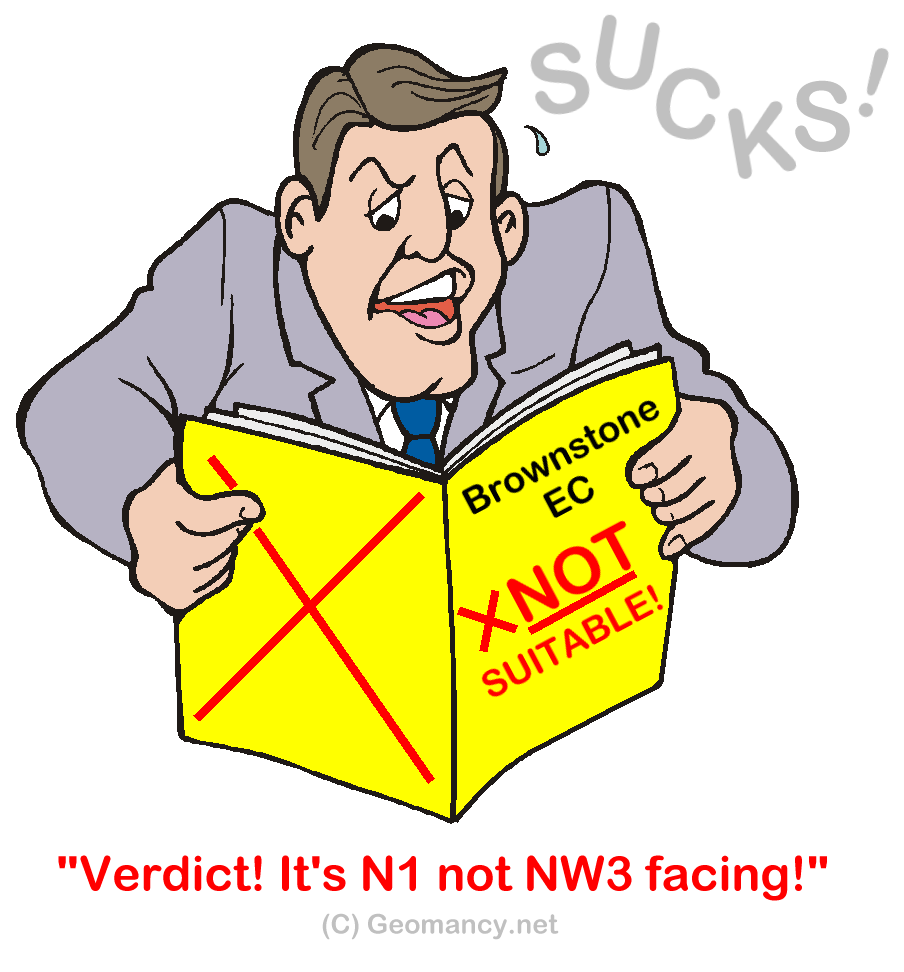
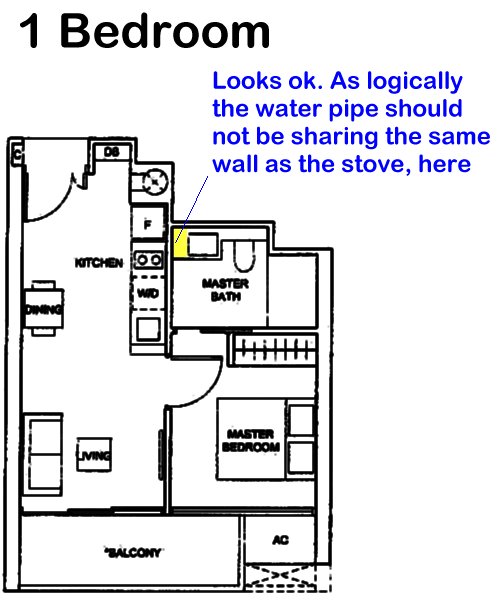
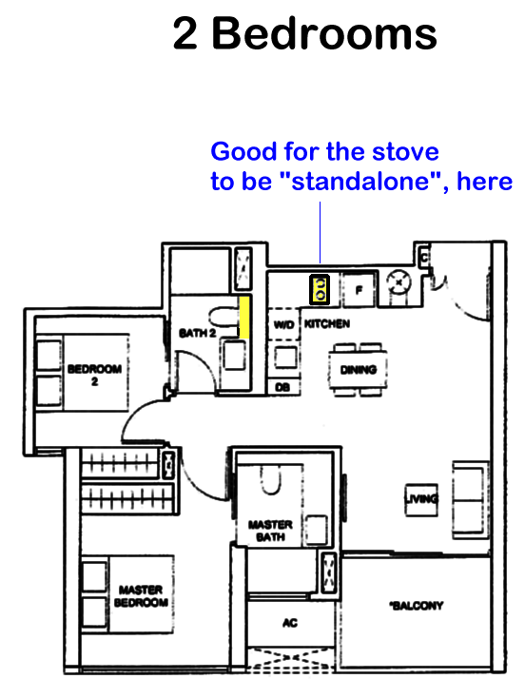
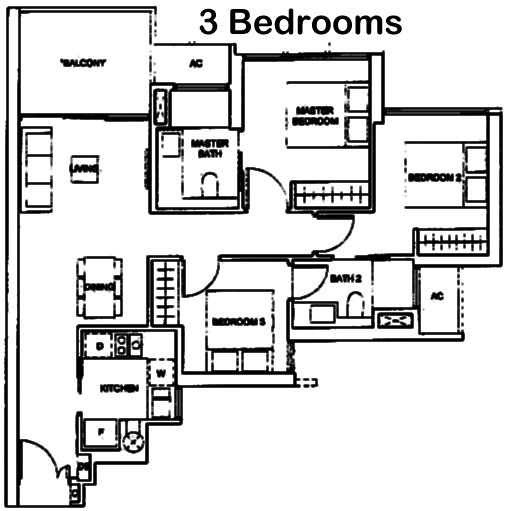
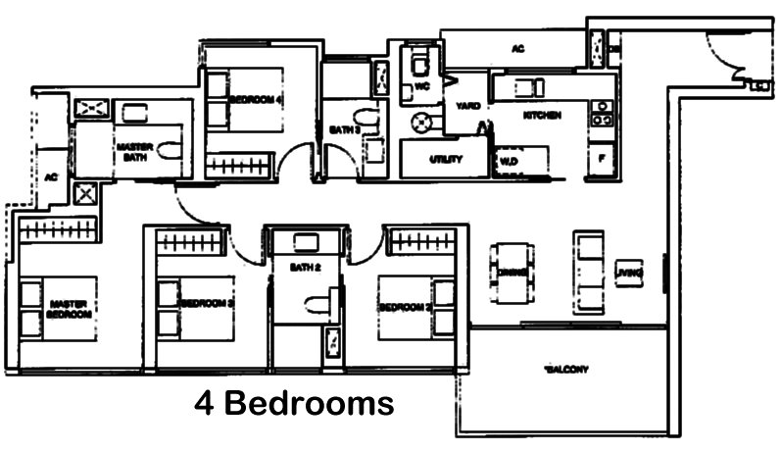
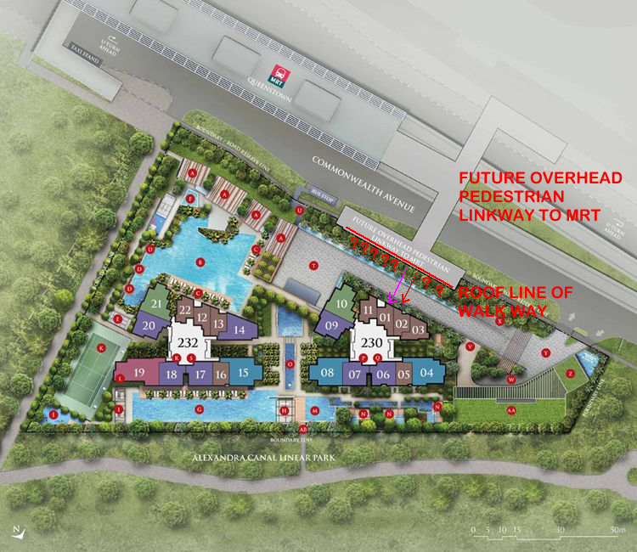
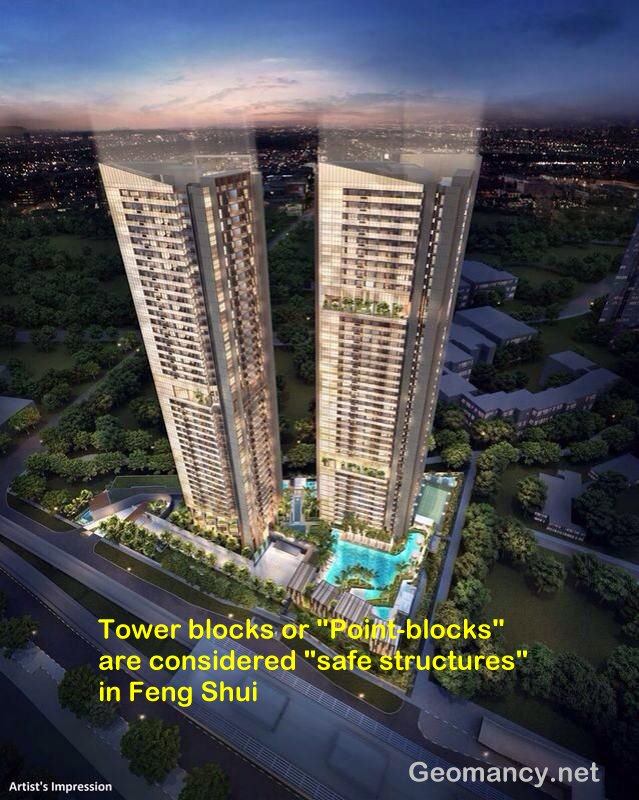
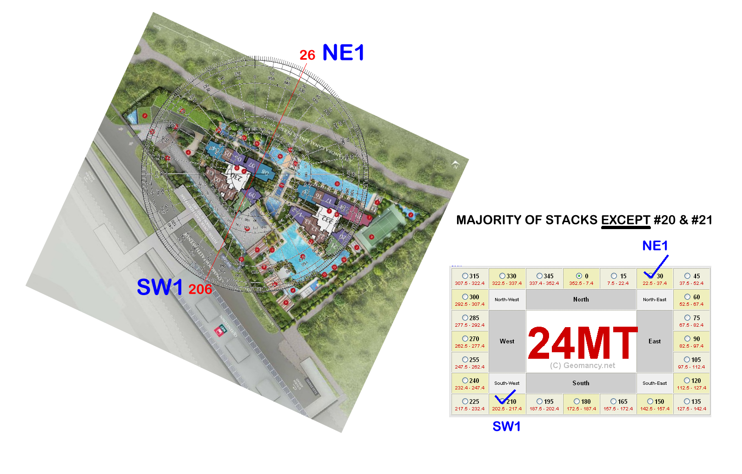
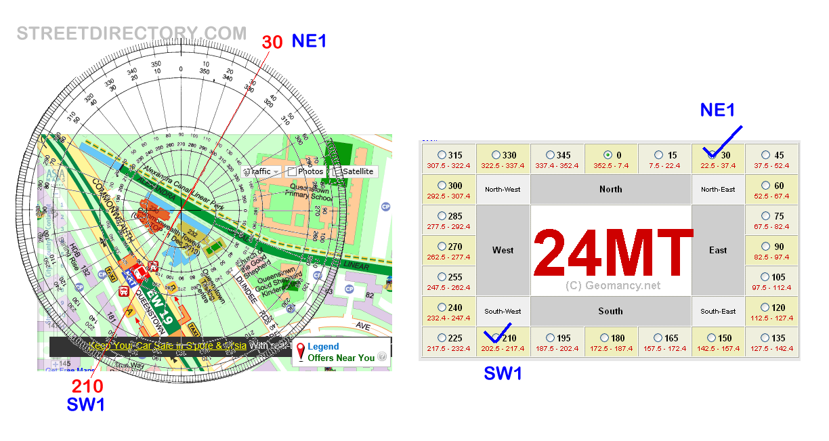
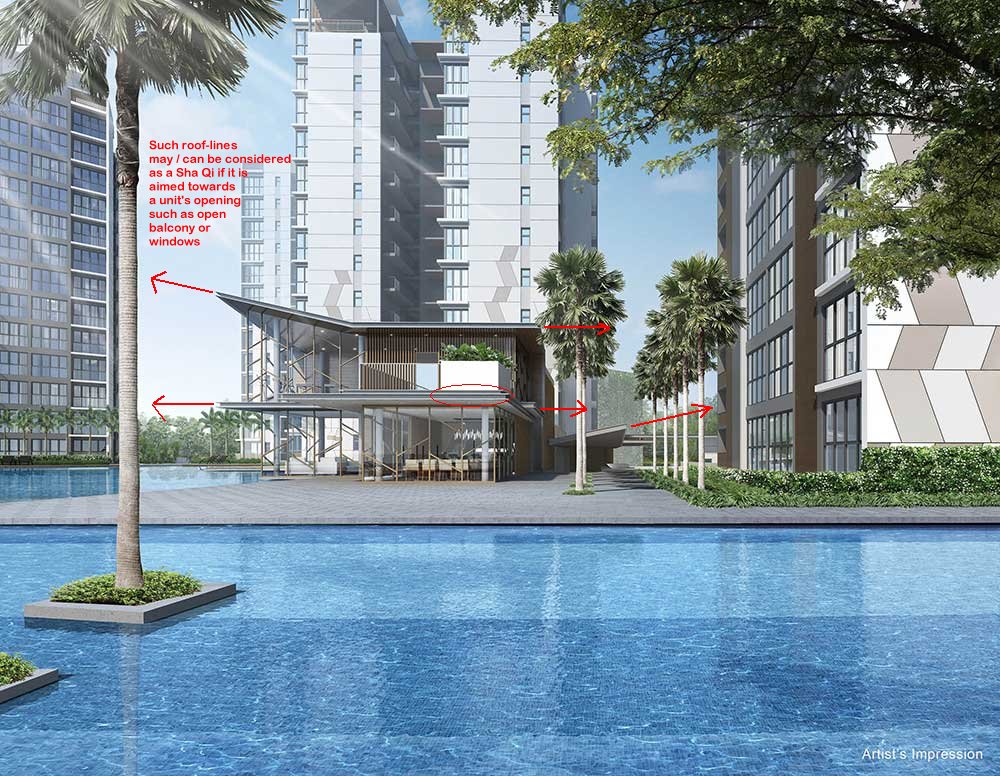
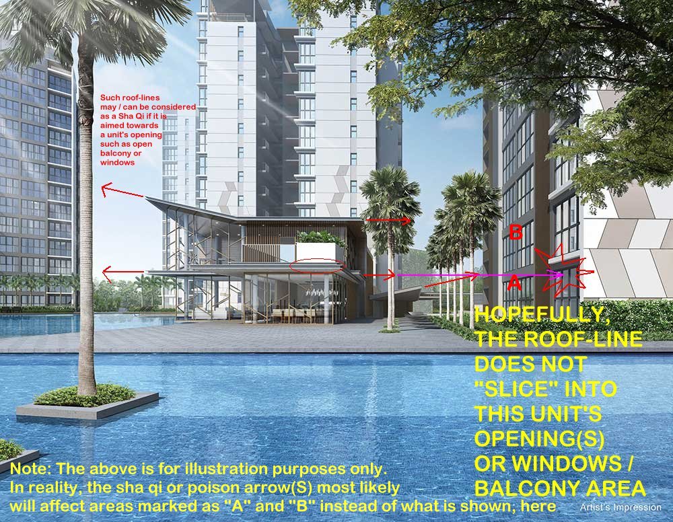
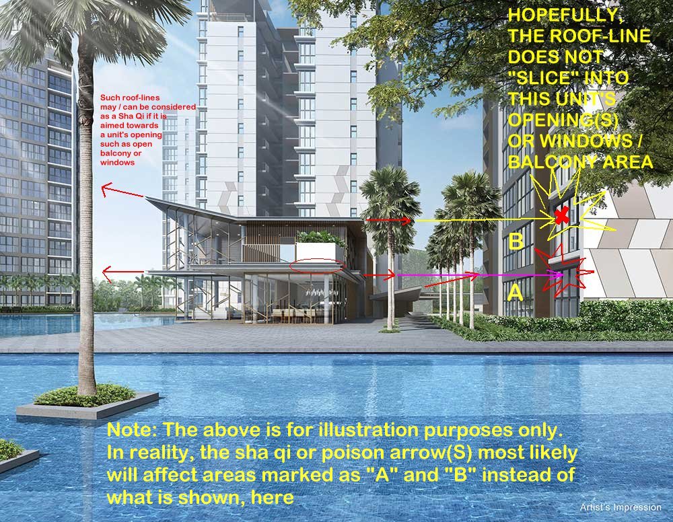
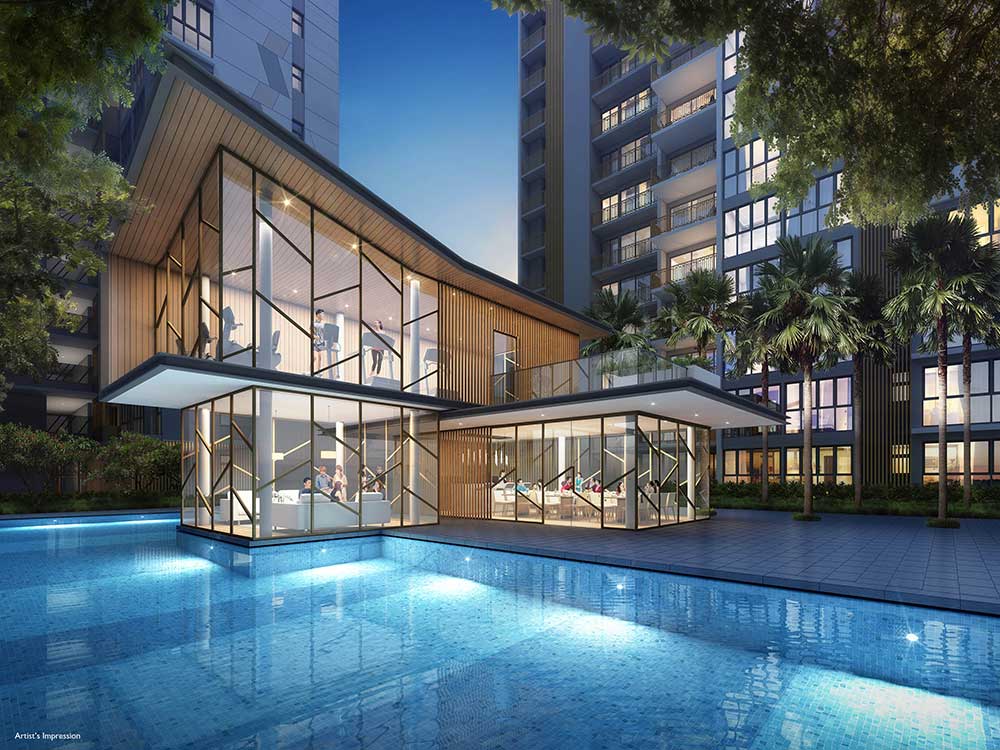
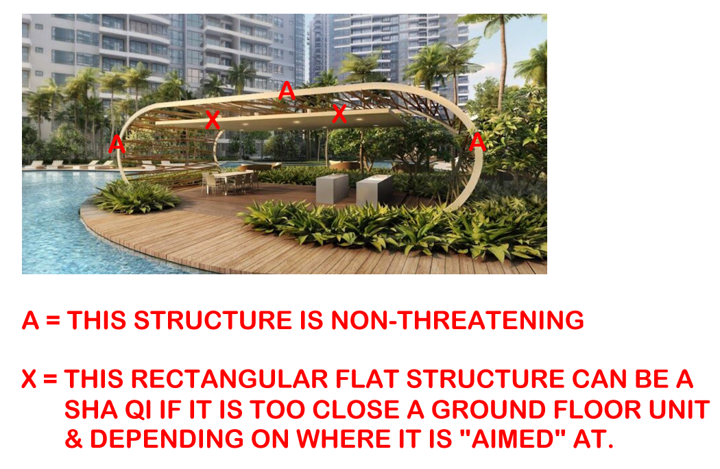
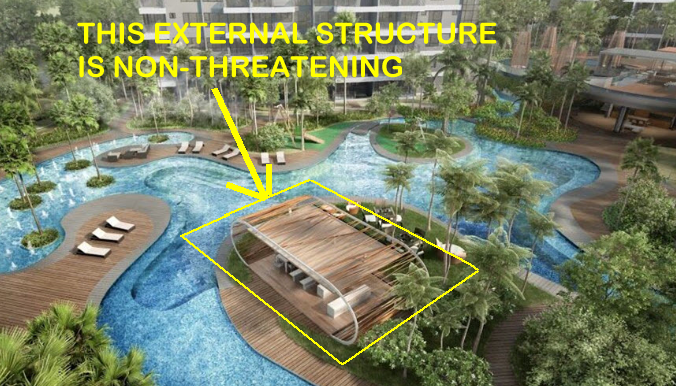
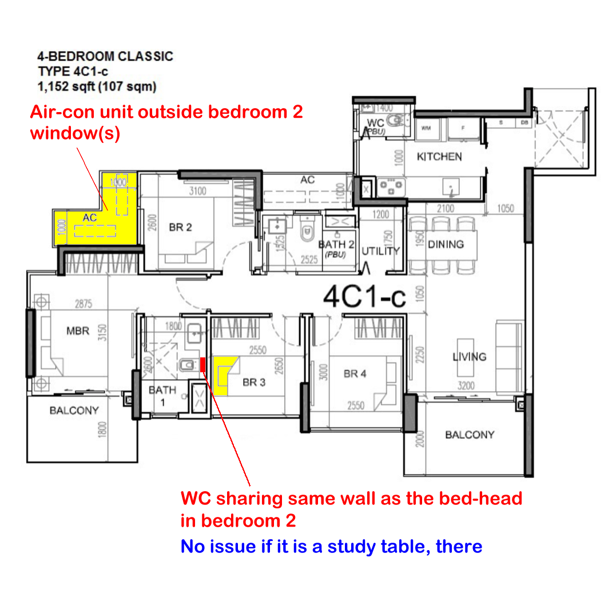



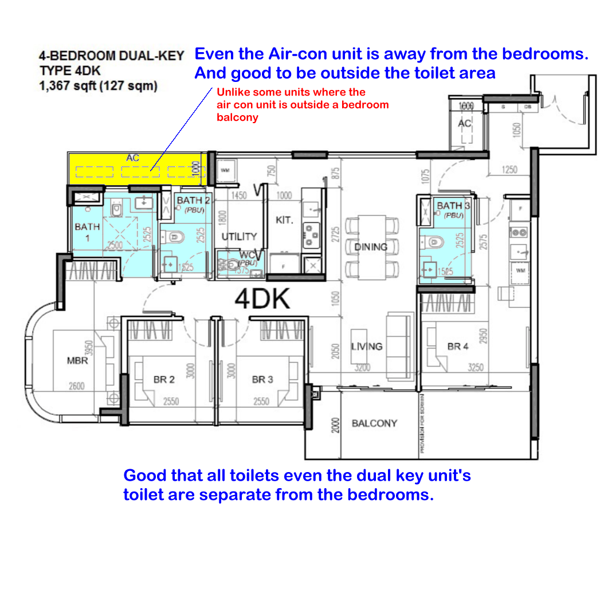
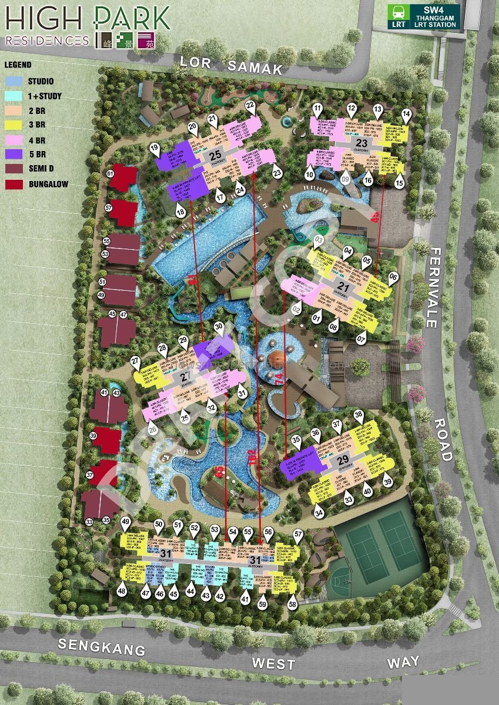
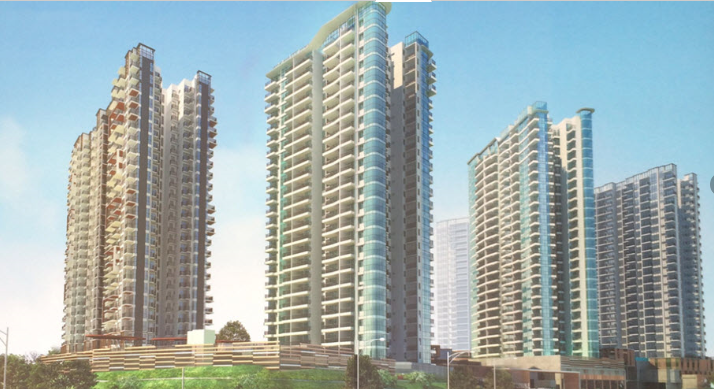

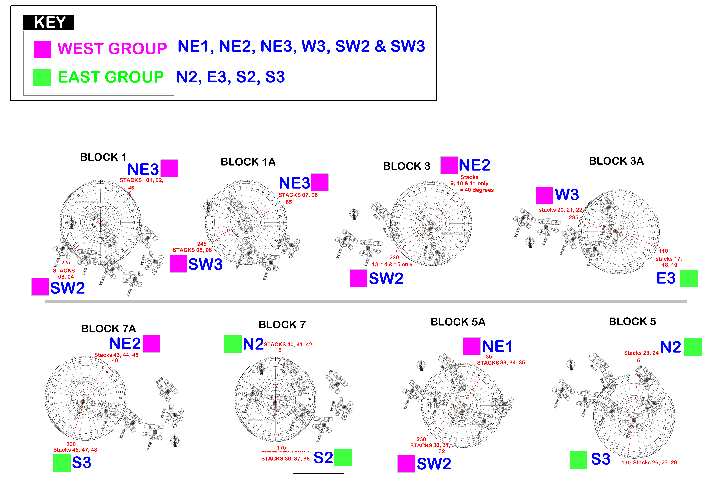
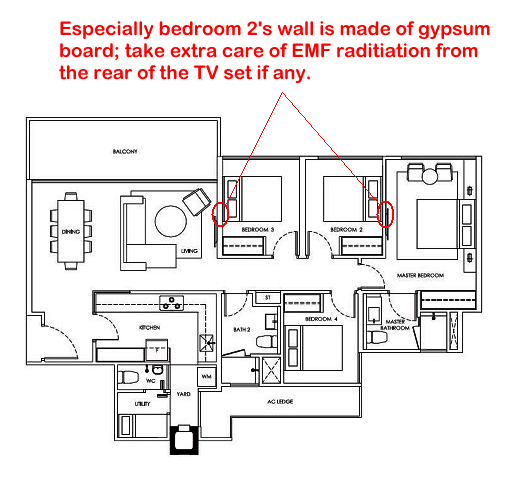
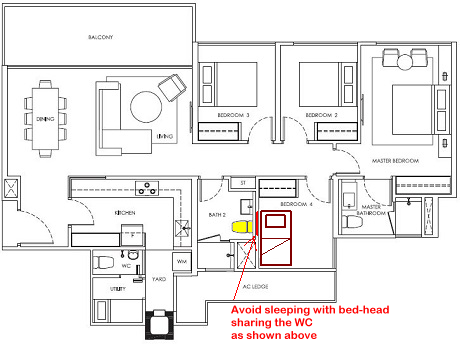
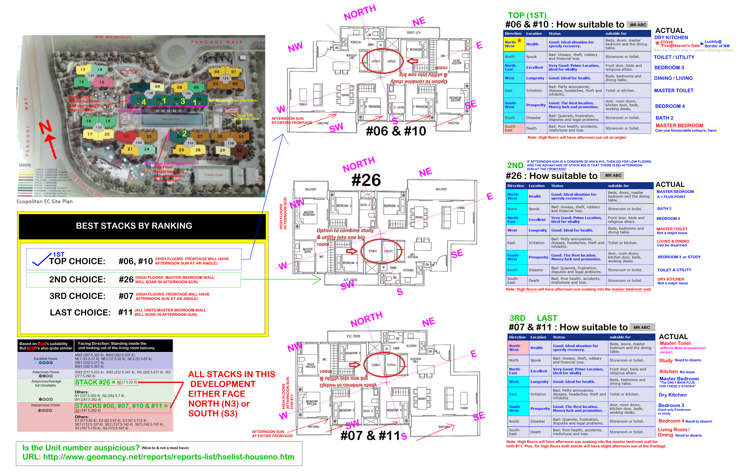
.gif.f5cf4c4b959ac858f0e508782c8e1af4.gif)
