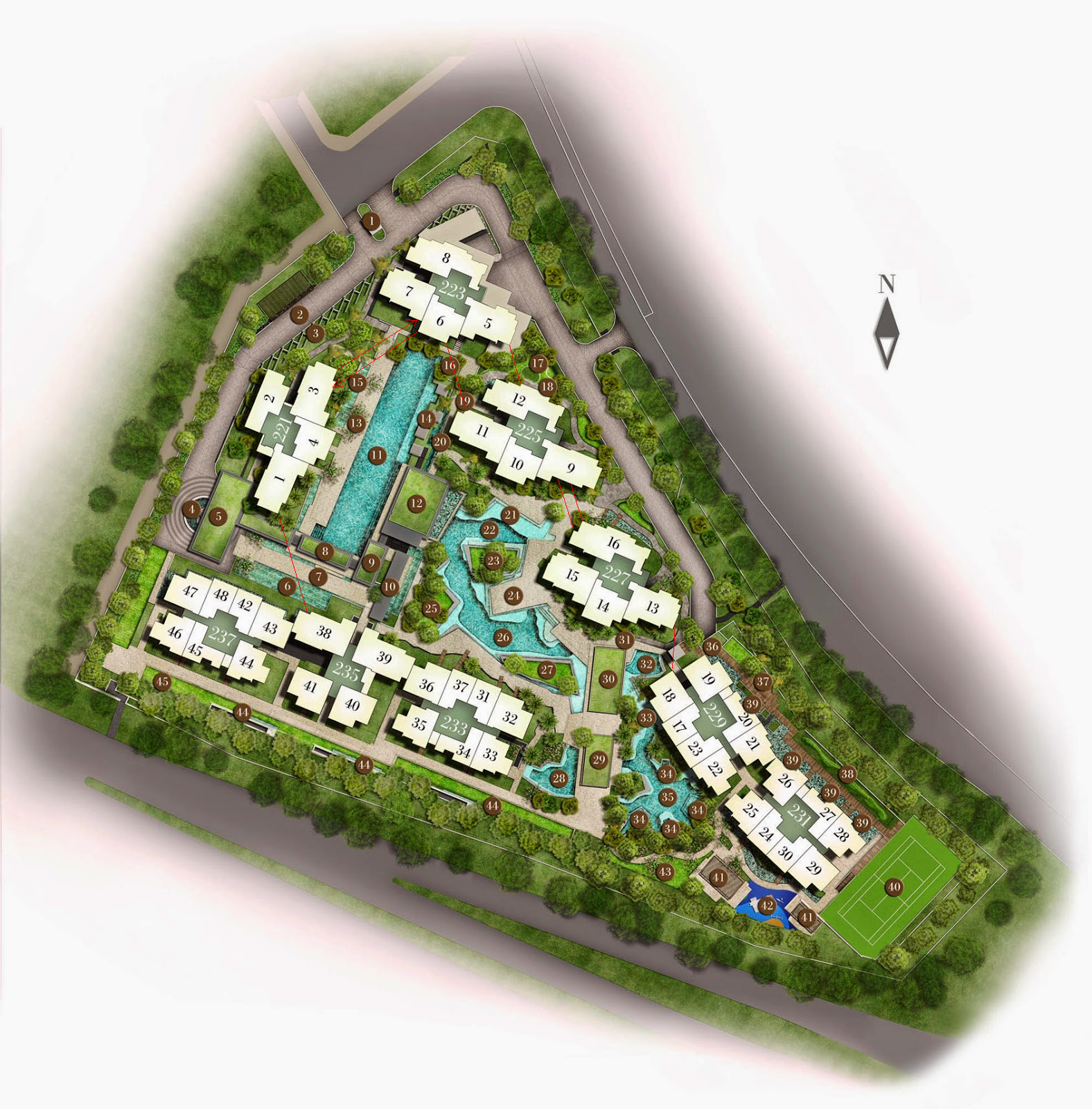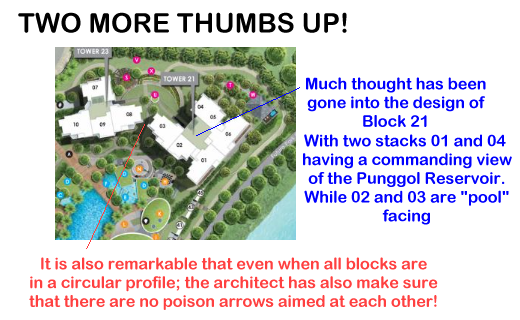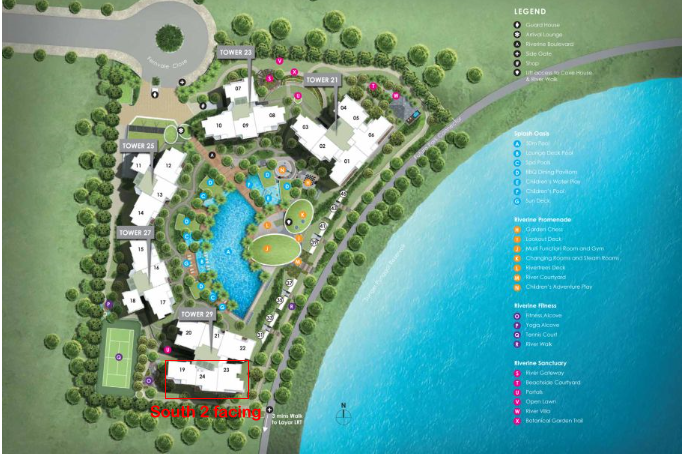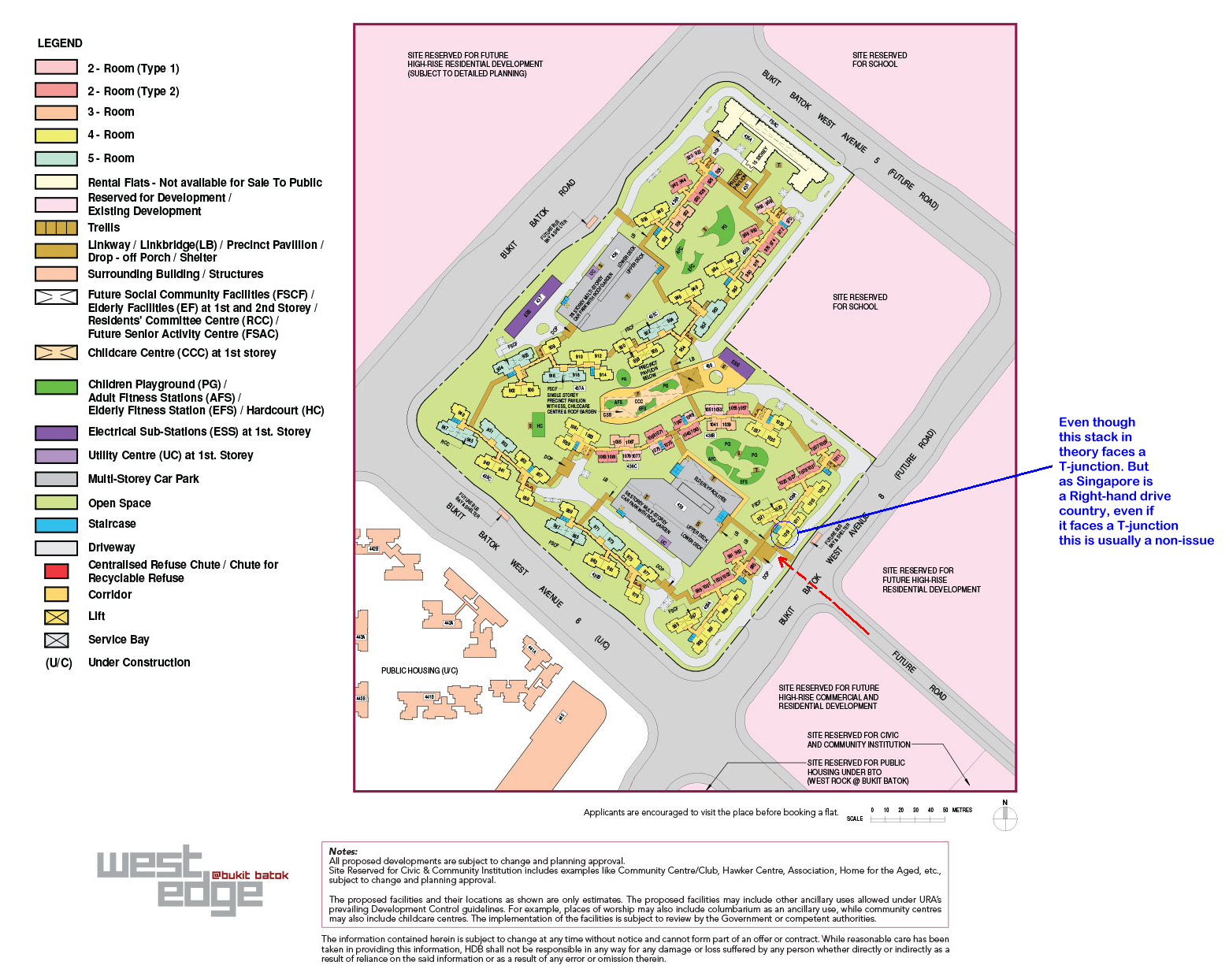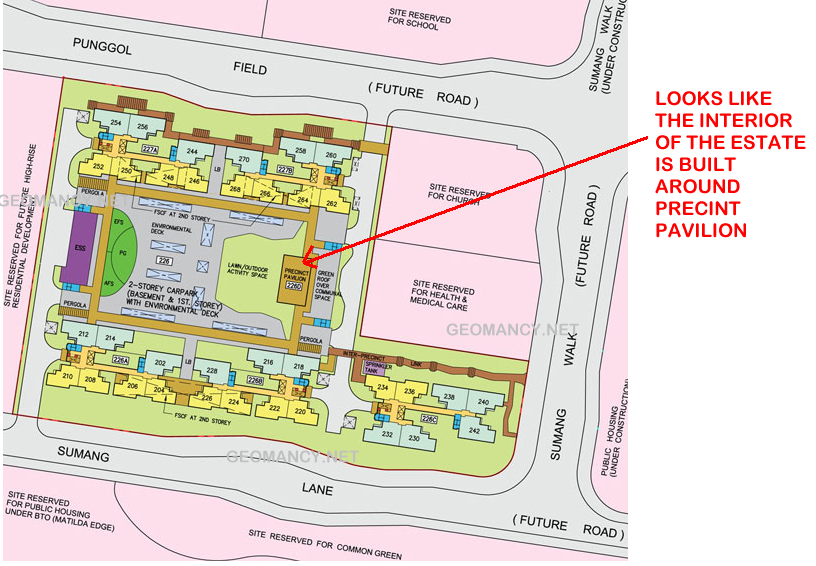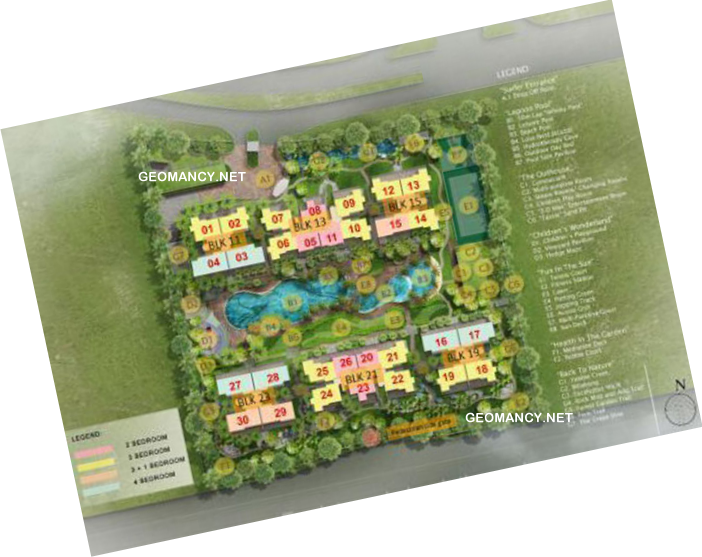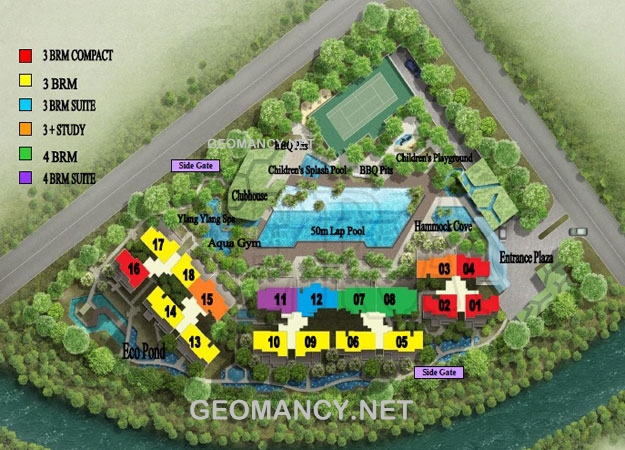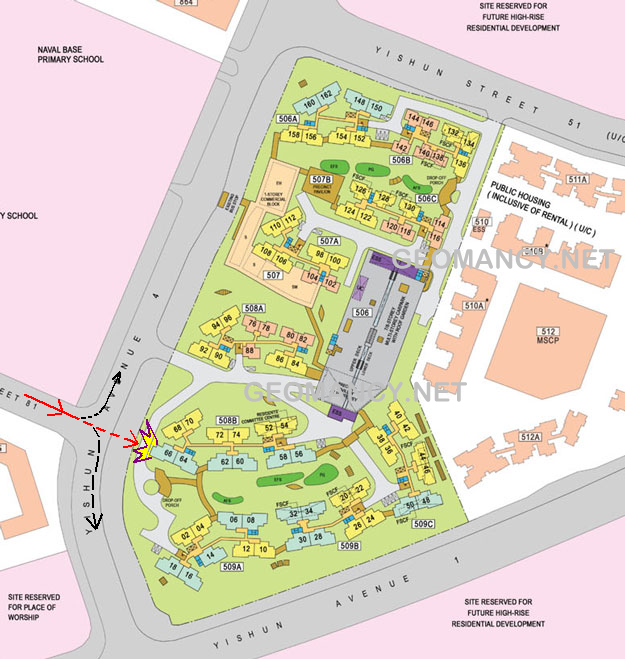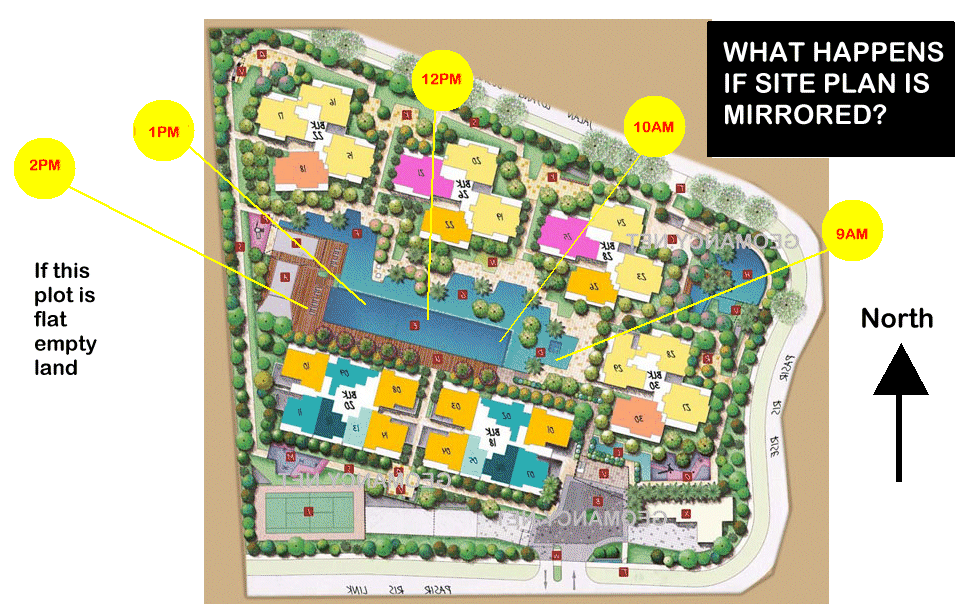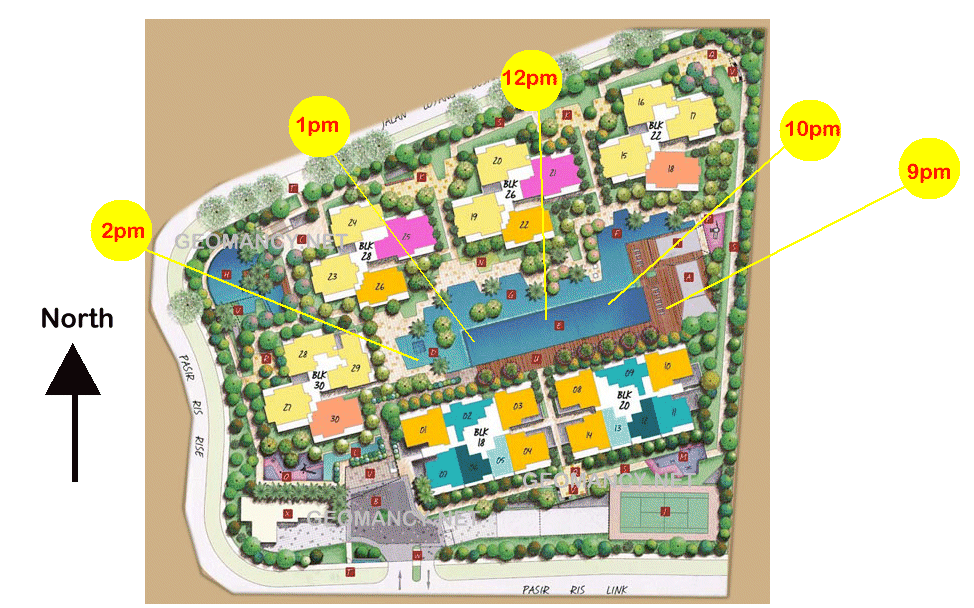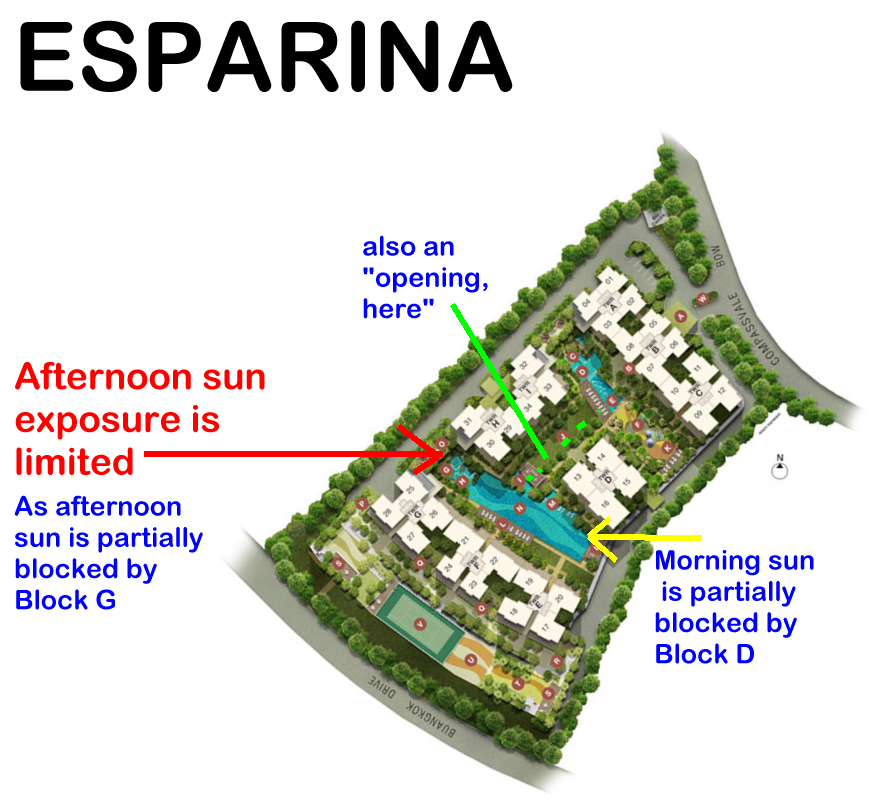
Everything posted by Cecil Lee
-
Location of front door and kitchen
Another dimension to look at is the Flying Stars. Besides other considerations, concepts and principles before making an educated fact-based determination of whether to re-locate a kitchen; Enclosed is a sterling example of understanding each sector's Flying Stars. Else we may hear such bad news as:"Mountain Star #8 with Water Star #8 = Prosperity good wealth is wasted in the Kitchen & Utility area" Thus, if we were to re-locate a kitchen, we may inadvertently located it or waste the good wealth sector location.
-
The Glades condo @ Tanah Merah - Is my unit still lucky today?
The Glades condo site plan superimposed on the onemap.sg site. Out of a total of 9 blocks in this development : 8 blocks are of a NW and SE facing direction. The only advantage going for this site is it's proximity to the MRT station else with the elevated MRT tracks and stations; hopefully the noise level from the MRTs is tolerable even if 6 blocks are furthest away from the tracks.
-
Botanique @ Bartley Feng Shui
In my opinion, these blocks (highlighted in yellow) in the attachment comprising various configurations / bedroom types are the better stacks in Botanique at Bartley. In addition, if one is a west group person, this is an added bonus:- Blk 235 stacks 38 39 Block 233 stacks 31, 32, 36 and 37 Another good thing is that these blocks and stacks are not affected by the afternoon sun as they are all Flying Stars Period 8 NE1.
-
Location of front door and kitchen
A major shapes and forms consideration when we site or locate a kitchen in a semi-detached home is where are the "three openings: front, back and which is the side that is an open area". If so, drawing the same parallel to the kitchen, it was proposed that the lift be sharing the same wall as the other semi-detached home's diving wall:- http://forum.geomancy.net/phpforum/article.php?bid=2&fid=1&mid=31803&new= However, if the home is a terrace house then the above is not an additional consideration. For a bungalow house; the rest of the other concepts as mentioned in an earlier message is considered, first.
-
Botanique @ Bartley Feng Shui
Botanique @ Bartley Feng Shui Blocks 223, 225 and 227 are more clear-cut as there is more allowance for deviations as the readings are 25 degrees or 205 degrees. These blocks are either NE1 or SW1 facing directions.
-
Botanique @ Bartley Feng Shui
Blocks 233, 235 and 237 Botanique at Bartley An initial plotting of the compass directions using a protractor and sales brochure shows that the readings are a close call between either Flying Stars NE1 or N3. For now, the readings seems to be at 203 degrees SW1 and NE1 at 23 degrees. A proper reading should be taken when these blocks?233, 235 and 237 Botanique at Bartley are completed. To ensure tha3t it is still NE1 and SW1 or N3 or S3.
-
Location of front door and kitchen
If this was the 1950s to even up to the 1980's a person without many tiers or levels of facts can even be passed-off as someone knowledgeable in Feng Shui. But in todays world with so many resources; theories, concepts; and the need to collate all the facts; just like zig-saw puzzles into a large holistic map; Re-locating a stove is serious business. Even more so, since one has in addition to look at the relocation of the sink with all it's ancillaries like the drainage pipes to sewerage system. Try not to ask "no substance" questions. And wanting to extract some answers from such erh? questions? As I mentioned, a "no substance" is akin to the blind leading the blind. Even in the early days of Feng Shui; there were still some tools equivalent to an "X-ray". Not that sophisticated but at least some substance. It is just like; I am standing next to an MRI machine. And getting asked questions and unable to utilize the MRI machine. If so, as I had mentioned the HARD TRUTH is why then use such a thing as Feng Shui. Go use that coin and flip it! Furthermore, there are other common sense factors, some of which I had mentioned in an earlier message. This one I have not mentioned: For example, it makes a difference if the home is a semi-detached. As a semi-detached has three sides/opening. Usually the front and back are open. And the open side should often preferably to a bedroom or dining area or activity area instead of being wasted if it is occupied by the kitchen. If so this most likely means that the bedroom would be sharing the wall with the other semi-detached - fewer ventilation opening(s) etc....
-
Location of front door and kitchen
Feng Shui is not about "plucking information" from the air and asking questions based on one's whims and fancies. If not, as I had mentioned, earlier; might as not turn to Feng Shui. And use a simple tool like a coin: Determine which is your Yes = heads? and No = tails? There are lots of considerations. Some of the many considerations are enclosed: 1. This includes the best sectors for what in aspecific home for a specific breadwinner 2. The wife's ba zi needs to be considered 3. The flying star(s) for that sector etc.. etc.. What facts have you got? Else, go and use and use the no-brainer "flip a coin". or the whims and fancy type of Fast Food Feng Shui.
-
Location of front door and kitchen
Jason Z. wrote:Also, if the main gate and the front door are aligned, do we need to place any plants etc to block anysha qi? As mentioned, in my previous message; if no threat, what is there to block any non-existing sha qi. In addition, common sense says that if this area is the car-park; won't it be an obstacle to parking a car and/or getting in and out of the car-park. Are you thus looking at an "imaginary enemy" in the form of an imaginary threat or non-existing threat? What is there to cure if there is no threat to the main door? Why so obsessed with this? Unless you can find a threat. Jason Z. wrote:2. Kitchen - The breadwinner is a male. Assuming that kitchen shifts to the southwest and the bedroom with in-built toilet is above the kitchen, would this be an issue? Otherwise, is it ok for the kitchen to remain in the northwest? As mentioned, in my last message. Have you done a proper TRIAGE? Ref: http://wiki.geomancy.net/wiki/Feng_Shui_Triage A proper Triage MEANS: 1. Plotting the flying stars of the home. Here, one is analysing the flying star sectors. In addition, the individual family member's ba zi and even the eight house chart(s) are considered in a HOLISTIC manner. 2. Reviewing the lady of the house's ba zi to ensure the best facing direction of the stove. In my opinion, do a search for Fast Food Feng Shui. As this is what you may be doing. In a proper Feng Shui audit, especially a serious issue like re-location of the stove etc... As mentioned above, someone has to plot out the proper charts; and analysethem in detail. Your questions are like the blind leading the blind to answer questions. Lots of empty vessels making lots of noises. But zero facts. In the past, maybe. But today, the way this type of "hit-and-run" Fast Food Feng Shui is even not Feng Shui. Might as well use another method: Flip a coin: Heads = Yes, Tails = No.
-
Flowering cactus
-
Location of front door and kitchen
These are some considerations: Anonymous wrote:1. Front door -Is it truethatthe front door and front gate should not be aligned?Myfront gate is currently on the left of the house. In orderthat they are notin a straight line, the front door can be shifted to the right of the house. But theright is the 'tiger' sidewhich is less ideal compared to the 'dragon' (left). I cant shift the front door to the middle as it faces the back of the lamp post. There are many instances both in Singapore, Malaysia and all over the world that it is still possible for the front door and front gate to be aligned together. Why some say that it cannot be aligned? This has more to do with common sense than Feng Shui: 1. It has often to do with either the type of main gate design and /or how often one fully opens the main gate. 2. This is because, if the main gate if fully opened can be "exposed" to sha qi or poison arrow(s) from neighbouring street lamp or poison arrow(s) from a neighbour's roof-line. 3. Especially, because of Para 2; this is why, it is often considered SAFER to have the main entrance door at the "other side" of the house. Here, we are suppose to have more control as to what is facing the main door. Thus because of Para 3; some conveniently say that the main door should not be aligned with the main gate. Anonymous wrote:2. Kitchen - Is it true that the kitchen cannot be located at the northwest of the house?Isit better toshift itto swop with the granny's room andtoilet, and switch to the southeast of the house? Or it is better for the kitchen to remain at the northwest to suppress the Jue Ming star? This statement sounds more like a newbie "geomancer-talk". It is so easy to say shift this, swop this. But, one needs to do a proper Triage. Many considerations: who is the main breadwinner (male or female); on the ground floor; has to check what is above on the 2nd floor. For example, what happens if there is a toilet at 2nd floor - south east. And or if the stove goes to SE, what is on the 2nd storey a bedroom a bed etc... Anonymous wrote:3. Alter - Does the alter need to directly face the front door? Or is it ok for the alter to face front door but from the side, i.e. my front door on the right and the alter on the left? Not that ideal.
-
A portrait tribute to Mr Lee Kuan Yew
A pencil sketch of Mr Lee Kuan Yew drawn by my father 44 years ago in 1974 when he was then the Prime Minister of Singapore. Those were the good & happy years for the nation & Singaporeans.
-
True Center of House - Direction of House
Please note that you have to upload the layout and not just cut-paste it from somewhere or from a local drive.
-
Botanique @ Bartley Feng Shui
Botanique @ Bartley Because the 9 blocks in Botanique @ Bartley are not arranged in an orderly grid or row fashion; it is inevitable that there may be a few poison arrows of corners of blocks aimed to towards a neighbour's opening such as a balcony etc... Please see the red lines on the attachment. In my opinion most likely Block 221 stack 3 has poison arrows that could be aimed towards the balcony of block 223 stacks 7 and 6. Fortunately, the rest of the poison arrow(s) may be a hit and miss..scenario.
-
RiverTrees Residences at Sengkang - Is my unit still lucky today?
Rivertree Residences Site Plan Rivertree residences.pdf I believe RiverTrees Residences Tower 21 is also well conceived. Here, two stacks 01 and 06 has a commanding view of the Punggol Reservoir. While this design/layout also ensures that two more stacks 02 and 03 faces the development's pool side. And stack 04 and 05 have an acceptable view also. It is also remarkable that even when all blocks are in a circular profile; the architect has also make sure that there are no poison arrows aimed at each other!
-
RiverTrees Residences at Sengkang - Is my unit still lucky today?
RiverTrees Residences, a well thought out block/stack design that maximizes the potential of this site especially score highly in Shapes and Forms Feng Shui: 1. Looks like the architect of this develop had given much thought to the layout of the blocks in RiverTrees Residences. 2. Not only are all the blocks in a semi-circular profile; 2.1. Only one stack Tower 27 stack #18 is close to direct afternoon sun. 2.2. With another Tower 25 stack #11 in second place; otherwise, majority of the rest of the blocks and stacks do not have DIRECT afternoon sun. 2.3. With "Point-blocks" it will not be possible for all stacks to avoid in-direct afternoon sun. 2.4. For example, take a close look at Tower 29: three stacks face NE : stacks 20, 21 and 22. 2.5. While the architect cleverly place stacks 19, 23 and 24 in a True North (0/360 degrees) to South (180 degrees) alignment. 2.6. Which means that even every six months; the angle of the afternoon sun would not intrude further into these stacks/flats. I feel that this is a nice touch and the architect must really have a feel for those who (in the near future) would live in them. 3. Thus, I happy to say that the architect has adopted a "Even though we don't stay there, we feel for you!"
-
Best method to counter Blade sha from curved road aimed at front door of house?
1. Again, whether if a property or site gets "the blade" or at a "T-junction" one should further look closely at things like: 2. Driver in the country is on a right or left-hand drive. 2.1 Here, I have plotted the assumed side on which a vehicle would normally travel on the left side of the small road and the trajectory if it were to travel straight. 2.2 If so, remotely it will never face the stack head-on but rather most likely meet the pedestrian walk-way. 3. Another consideration is that you have a T-junction leading from a small (minor) futureroad to a larger (major) road. 3.1 As such; this usually means that the larger or (major). As such, it is "suicidal" for a vehicle from this small future road to speed straight out towards the major road. 4. Thus, the stack circled in blue is the least if at all affected by the T-junction.
-
HDB Anchorvale Fields: Precinct Pavilion
HDB The Veranda at Matilda 1. There is nothing really bad with a centrally locatedprecinct pavilion most of the time. 2. But if there are festive occasions especially Chinese New Year; where a wake/funeral may be carried in the precinct; and it is in full view of many stacks/units; then many Chinese are superstitious of the "clash" of both events: one joyous the other sorrowful.
-
Rivervale Crest Condo
In my opinion, Austville condo should have the least concern if any of the "sick building syndrome" or SBS for short. The six blocks are divided into a row of 3 blocks by 3 blocks. And they are so spaced out. In addition; both ends are not "covered" by other blocks nor form a U or Square shape to trap evaporated pool water. Do feel extremely safe about this... i.e. no concern at all of the SBS
-
Rivervale Crest Condo
1. Please see attachment. 2. As the U-trough of Belysa condo is shallow and there is a large open space at the apex or top of the illustration; 3. And the distance between the lap pool and the blocks/stacks is wide; this type of layout has lesser concern of concentrations of evaporated pool water - very rarely unless wind conditions is "about right". 4. Even if there is a high evaporation rate of pool water; in my opinion I don't see a high enough treat to the stacks/blocks.
-
Best method to counter Blade sha from curved road aimed at front door of house?
A similar investigation should be done drawing a parallel from this write-up:- http://forum.geomancy.net/phpforum/article.php?bid=2&fid=6&mid=34160&new=
-
HDB BTO Angsana Breeze @ Yishun Ave 4
1.IsBlock 508B stack #66 considered as a block at a "T-junction". 2. Yes, technically, this Block 508B is at a "T-junction". 3. But one should ask a further question: Is the T-junction a concern for stack #66? 4. Based on Common sense and "crime scene" enactment. 4.1. Try to imagine the country one is in. Right or left-hand drive? 4.2. Next, draw an indication of which side a road a vehicle would normally move along say Yishun Street 81 towards the junction between Yishun St 81 and Yishun Ave 4? 4.3. Please see attachment. 4.4. The red line(s) and arrow shows an imaginary situation if a vehicle plows through Yishun St 81 and straight towards Block 508B stack 66. 4.5. Try to figure out the distance and any obstacles between this say "runaway amok" vehicle vs the void deck pillars that support stack 66. 4.6. In this case, it is highly unlikely that a runaway saloon car has the ability to plough through all the obstacles to get to the foot of stack 66. Phew! What a relief! 4.7. Perhaps, the only vehicles that could do so may be a 3 tonner truck or a large speeding bus or a runaway MRT train from somewhere? (For the last : are you dead serious?) 5. We also know that vehicles with wheels often cannot "fly" past more than 2 storeys high unless it runs into an elevated ramp. 6. Thus, the good news is that the "T" junction would not affect stack #66. Especially since it's side wall without any windows are facing this "T-junction". Here, the residents could/may possible have a higher chance being knocked down by a car at a pedestrian crossing then the above! Fears are thus unfounded.
-
Rivervale Crest Condo
What happens if we mirror the site plan of Sea Esta? If so, and if to the left of the plot is an empty plot of land; and on sunny days and with the "right" wind or low wind conditions; the pool vapour concentrations could/may occur around 4 pm to 5 pm NOTE: Site map was mirrored - for illustration purposes only. And not real.
-
Rivervale Crest Condo
1. Let's look at Sea Esta Condo in Pasir Ris. 2. The main pool is aligned on an NE to SW alignment. 3. And there is a distinctive "U" shaped layout with Block 30 forming the trout or the bottom /base of the "U-shape layout of the site. 4. There can be a remote possibility of concentrations of evaporated "dirty" pool water especially on a sunny hot day perhaps around 1pm to 2.30pm : if conditions are "right" and some wind blowing from NE to SW. 4.1. There there could be a concentration of evaporated pool water flowing to around stacks 26 / 01 and especially 29. 4.2. Thus if one stays at a low floor say in stack 29; and if no one else buta unit opens their windows/balcony doors; then a higher concentration of evaporated pool water may just "enter" into that unit. 4.3.If fortunately, the winds are stronger; thenmajority of the evaporatedpool vapours could easily flow away between stacks01-30 and 26-29. 5. The reverse is true if the entire site is mirrored. Here, just imagine; it is in the afternoon thatconcentration of vapours could perhaps accumulate, here. 6.The purpose of such write-ups is that when we areconsidering purchasing a condo or executive condo unit facing a pool; do visualise (if any) whether the pool is oriented from East to West and whether one side or both sides are "blocked" such that evaporatedpool water can flow away safely.
-
Rivervale Crest Condo
1. Please see attachment of Esparina. 2. The main pool in Esparina is aligned in a SE to NW and vice versa. 3.Block D partially blocks the morning sun rays towards the main pool. 4. While Block G also partially blocks the afternoon sun rays. 5. Thus even if this small development has a "valley" like structure enclosing the pool and yet open on both ends; it is fortunate to have sun rays blocked the majority of the time. 6. Perhaps, the only time most of the main pool has full sun rays is perhaps between 11.30am to 12.30pm. 6.1 Futhermore, there is a further opening as shown in the GREEN arrow and there is an additional opening between block D and Blocks H & I. 7. In addition, the NW and SEpool is very short and therecan be an unlikely built-up (concentration) of evaporated moisture from the main pool.



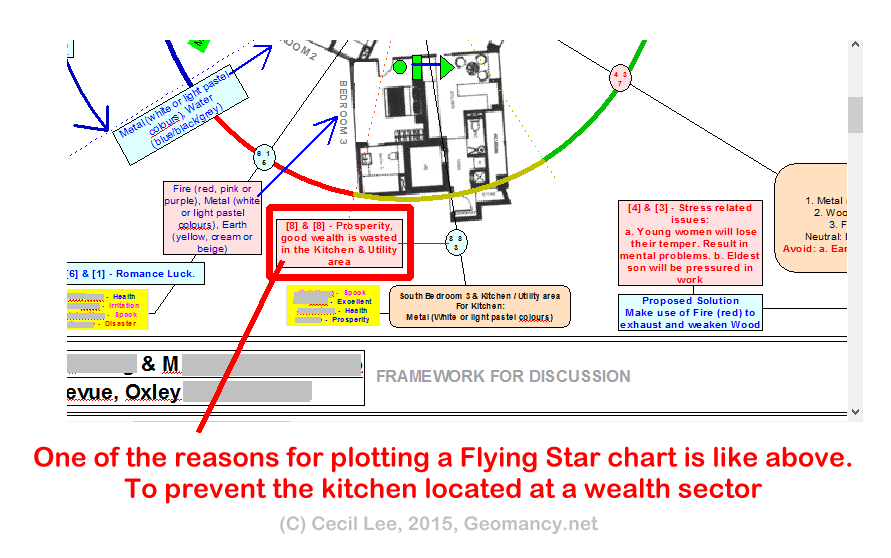
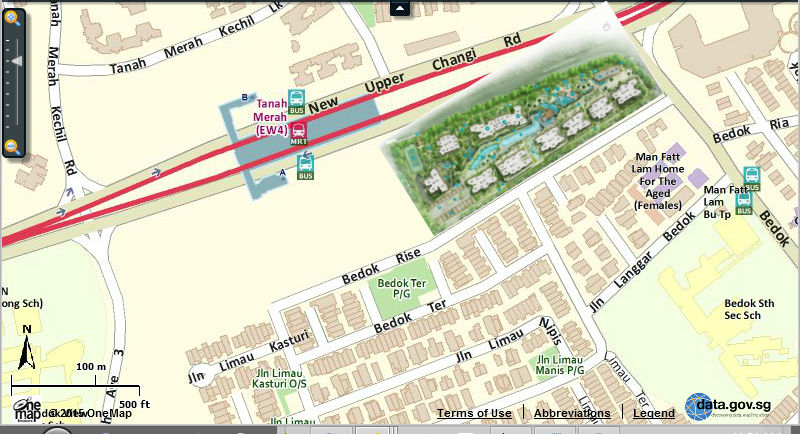
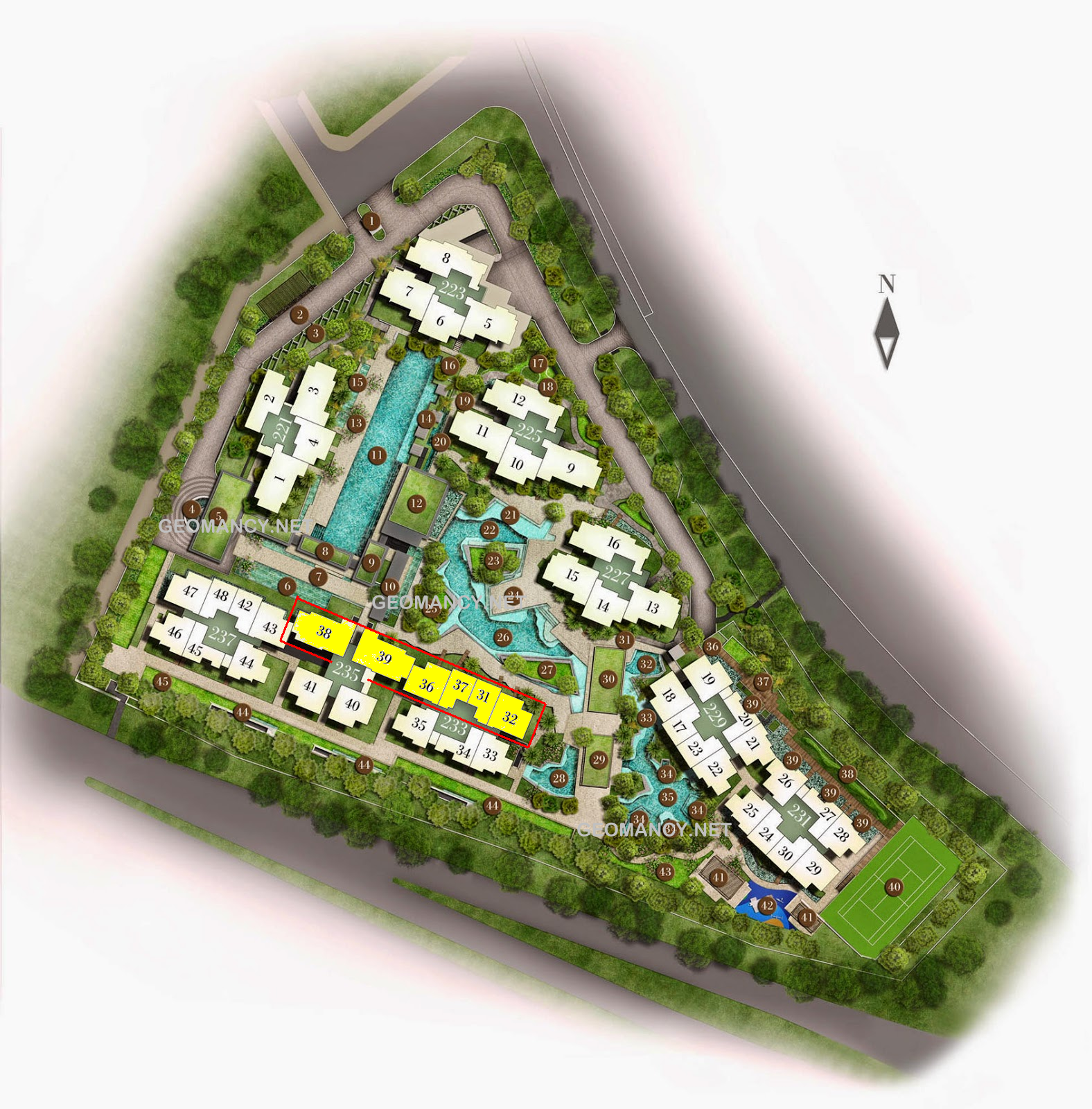
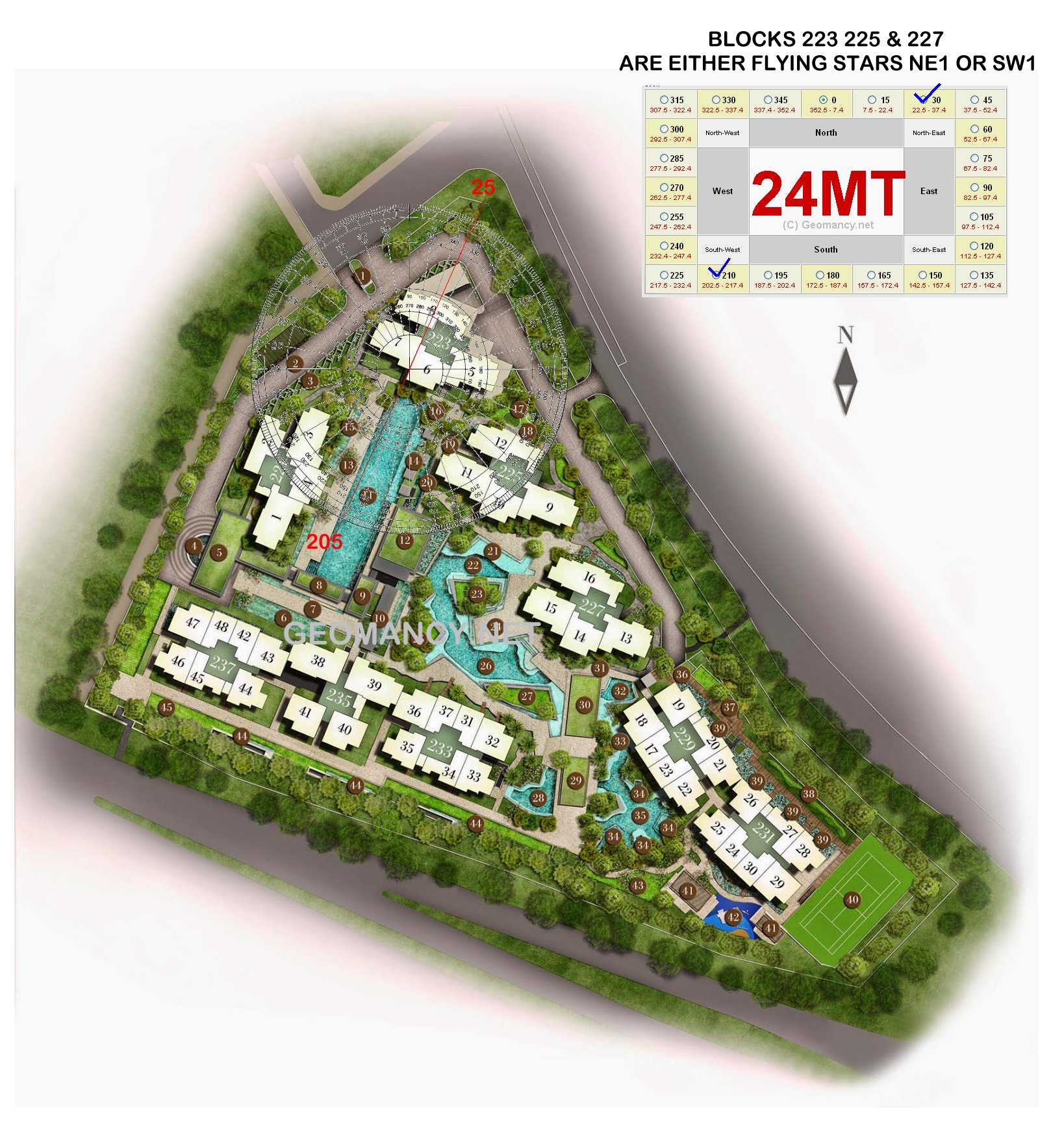
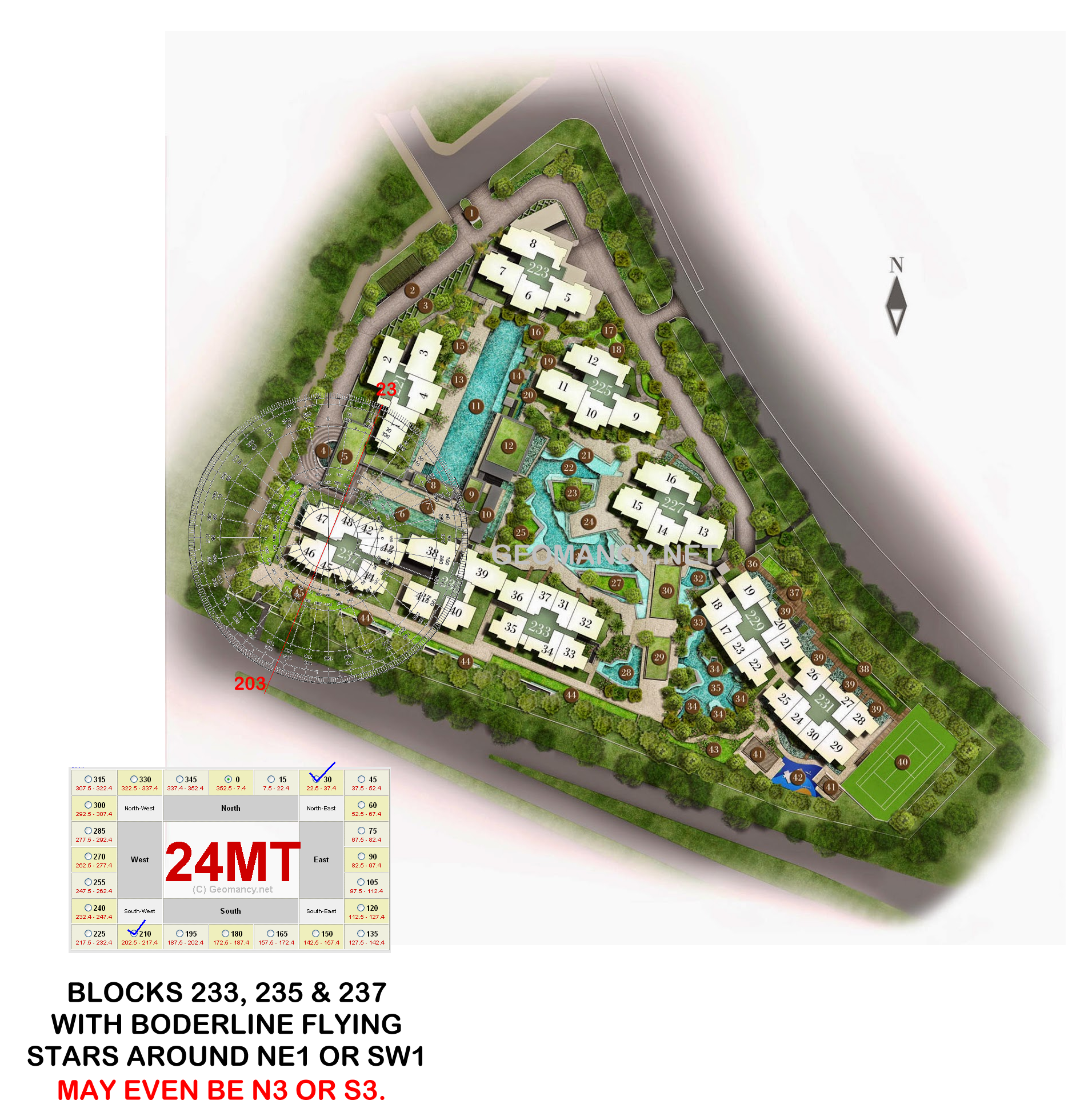
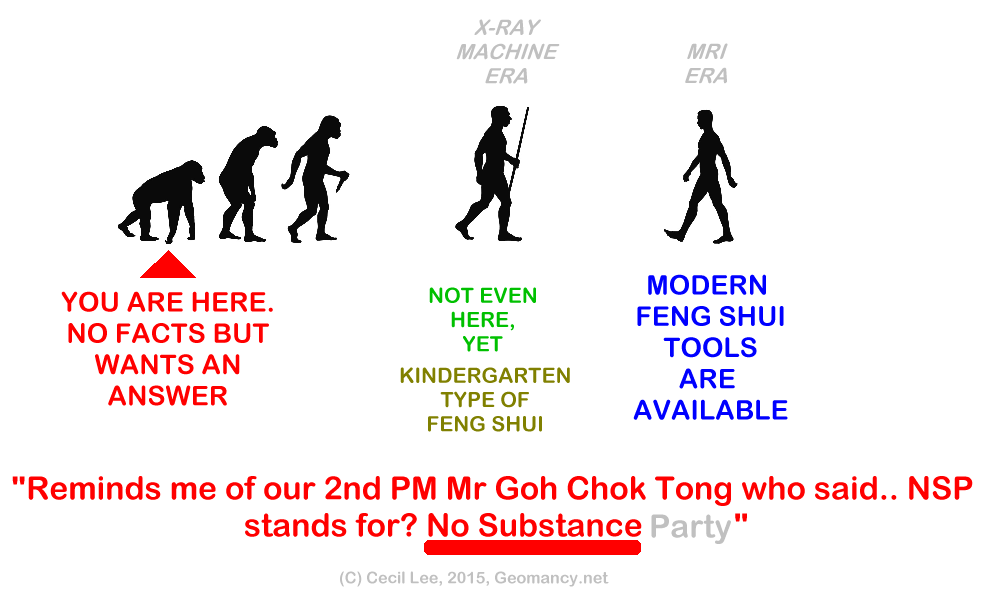
.png.2f94e8b8fe20c20a9c12cf68e18082cd.png)
.png.299fcaf8692b8c5d5b9eaff1d3e42889.png)
.gif.0d9cb1771a256ea49e86c4befd245b24.gif)
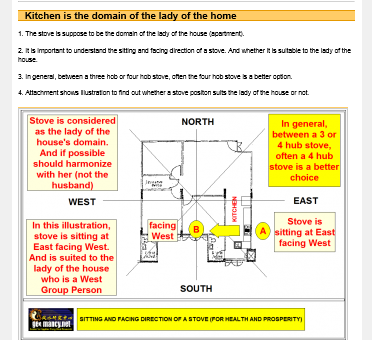
.jpg.5fd107b67c457ba458e0bdf58c54915f.jpg)
.jpg.0472f04fd41b047148c4ebf5bb4caa41.jpg)
.jpg.97a595c560ca2cbc4206145df004fcb9.jpg)
.jpg.b4531bccbf439440ca7516f2ac61dece.jpg)
.jpg.9fd70dddaa1354032e96d2411f81d4f8.jpg)
.jpg.d8443458ee3847a975a0a5baa86dc4b1.jpg)
.jpg.a5c5cdfd79e660557313175c00a28edf.jpg)
.jpg.5f4b75889491aea6e15aeeffd184611b.jpg)
.jpg.1f20527b4b185a10652eedebe94da064.jpg)
.jpg.5cd012f86e8e5d9772b2d7336561f56f.jpg)
.jpg.d17e0492f326bbe3e4a198c99498cc03.jpg)
.jpg.bab808319a805cd3e2e7b6a7afc0c5a7.jpg)
.jpg.843501078771a08c38ea283918460183.jpg)
.jpg.ae348eb2cc2949ad85c23f045f2b4917.jpg)
.jpg.73bd13b54ffdb4412a732e4f93e884ae.jpg)

