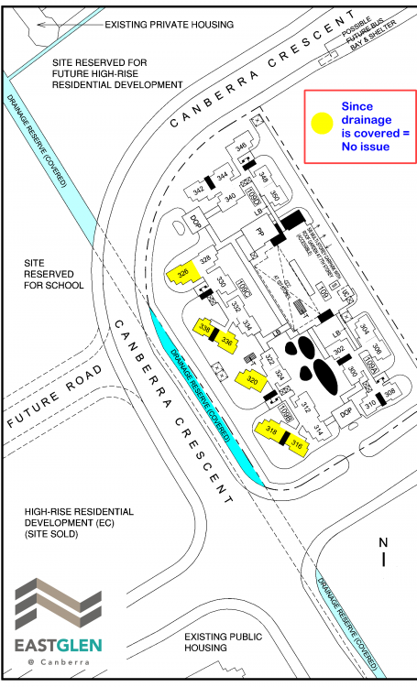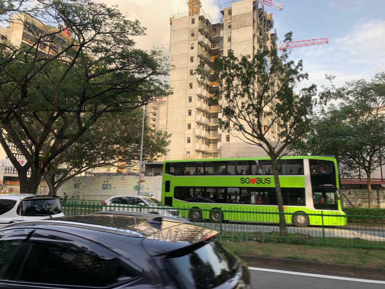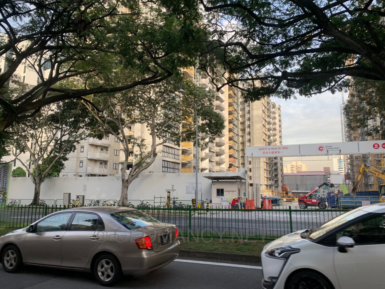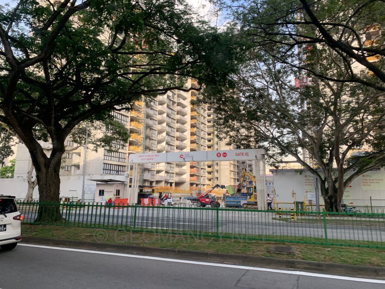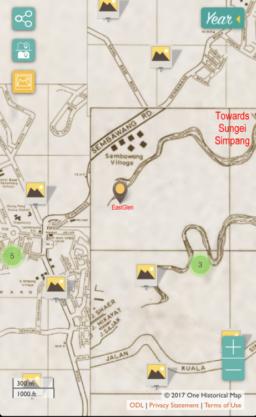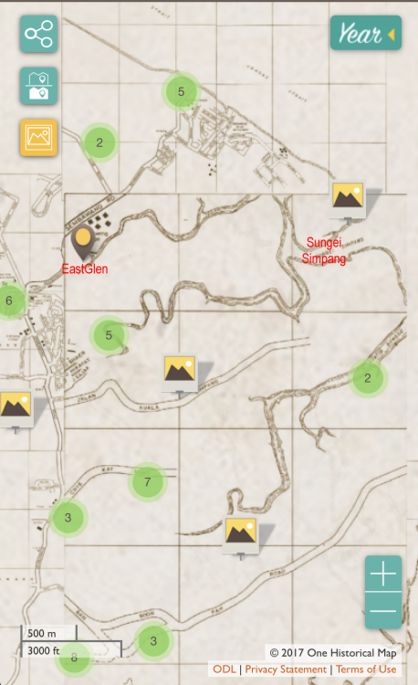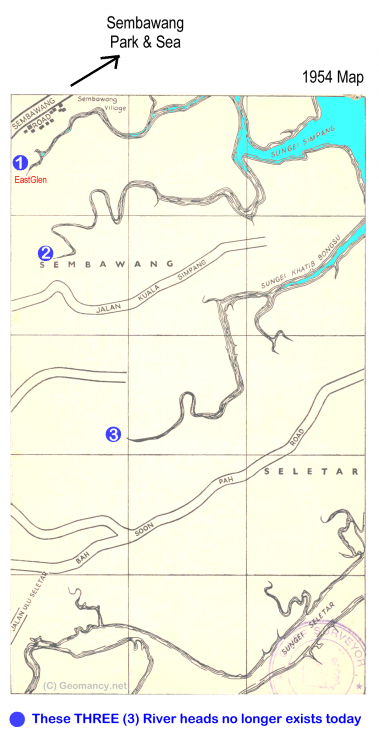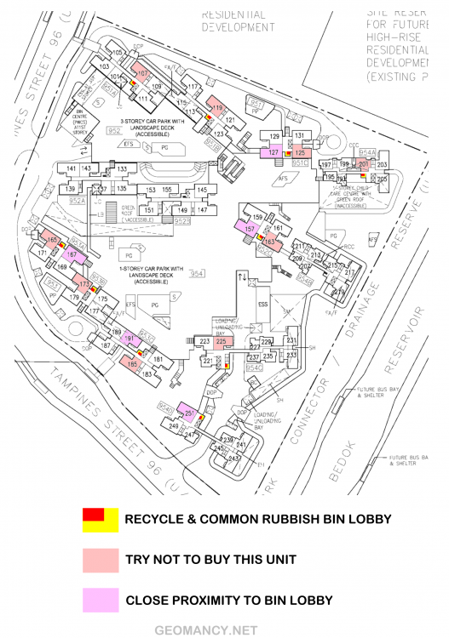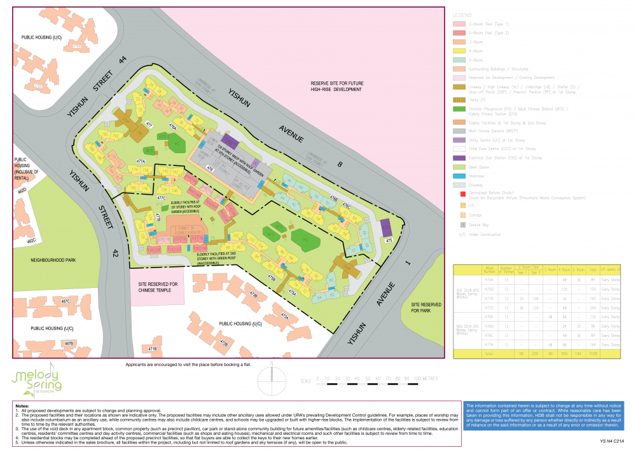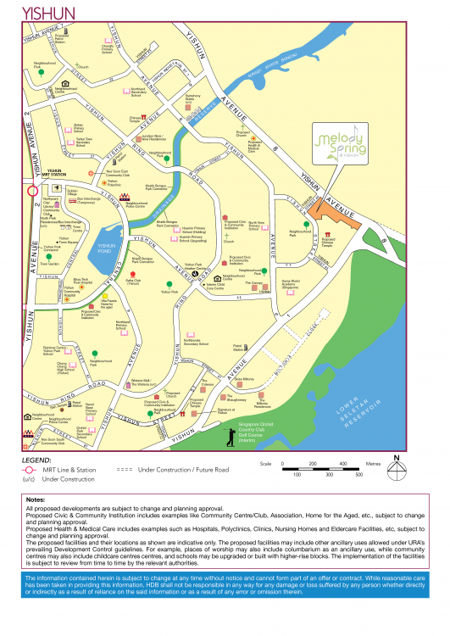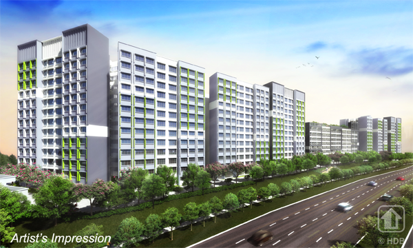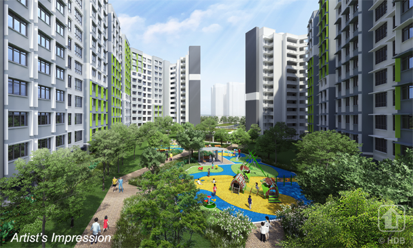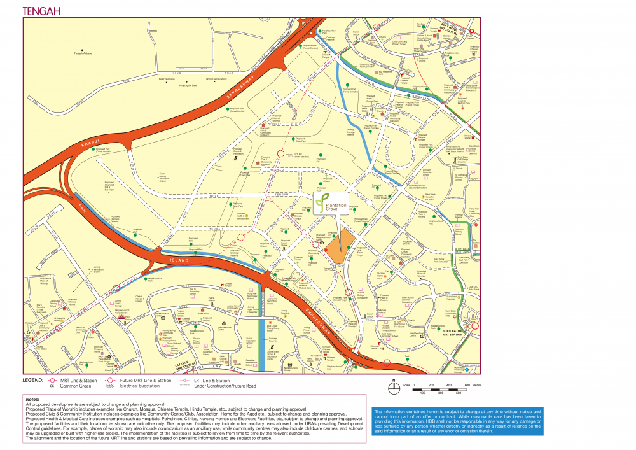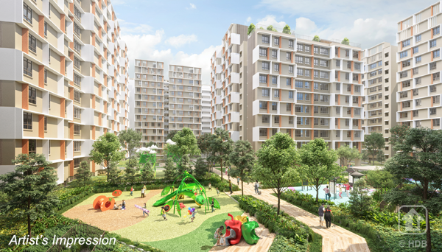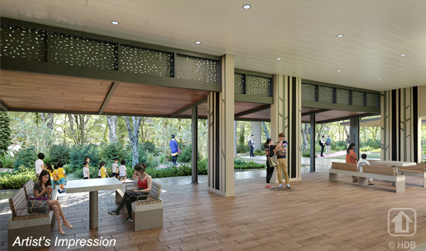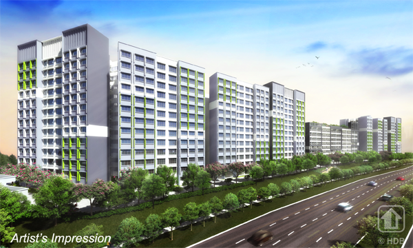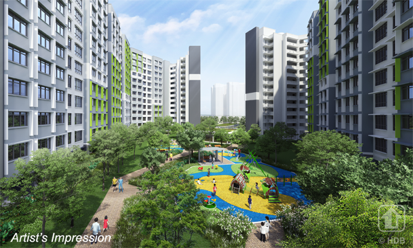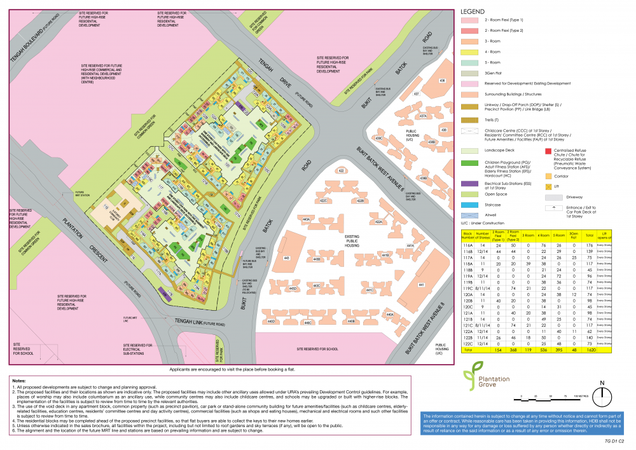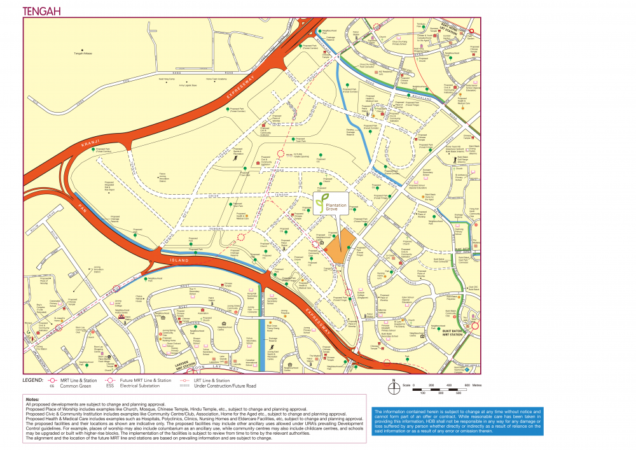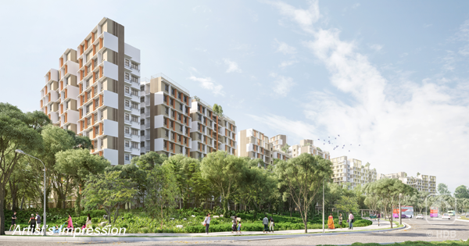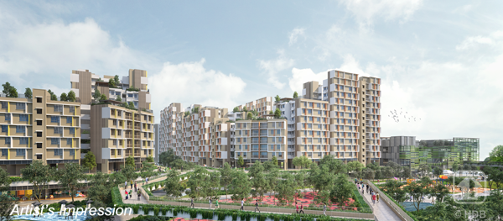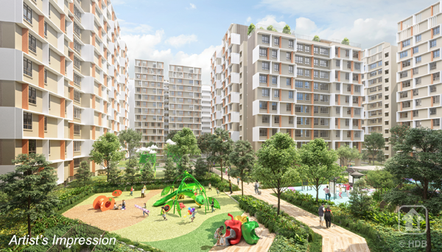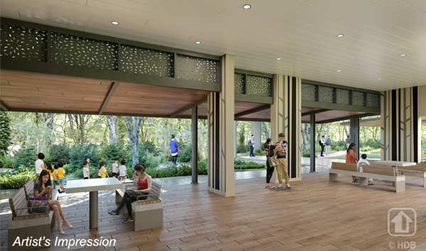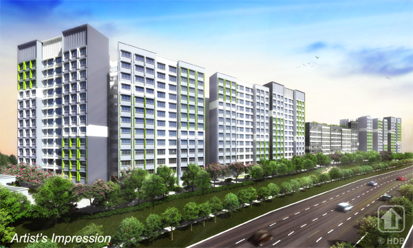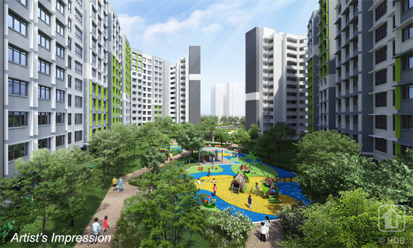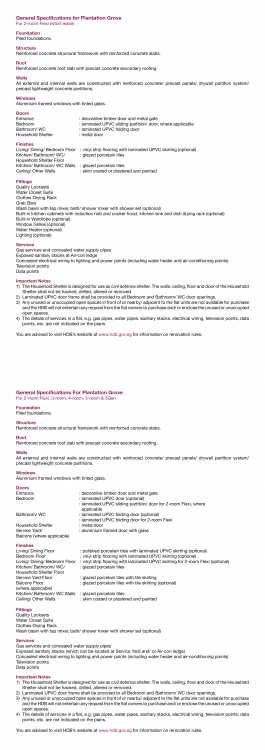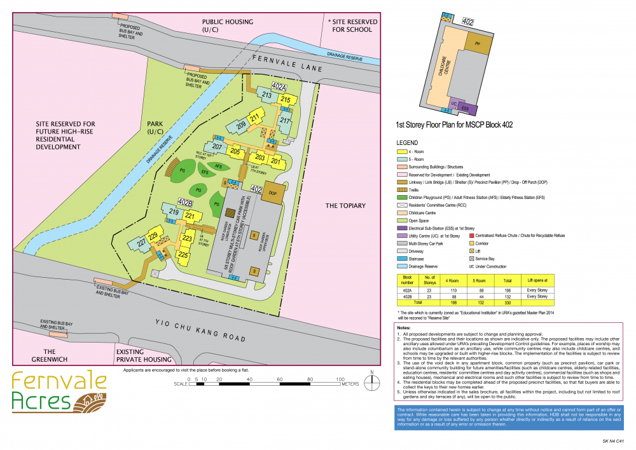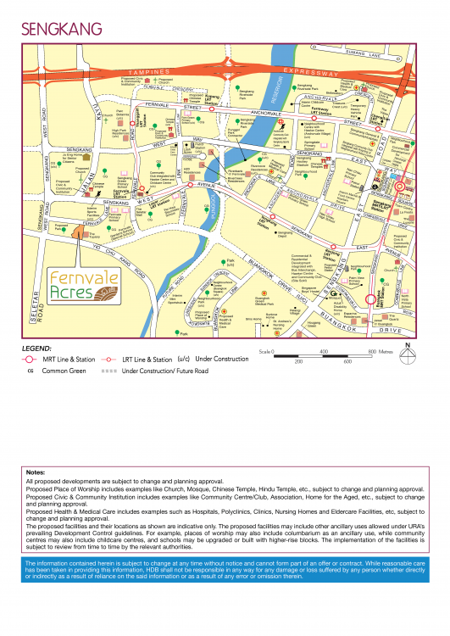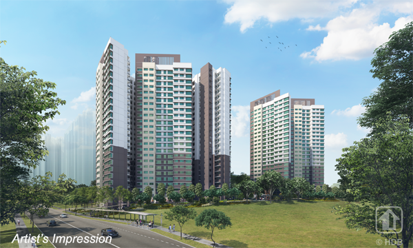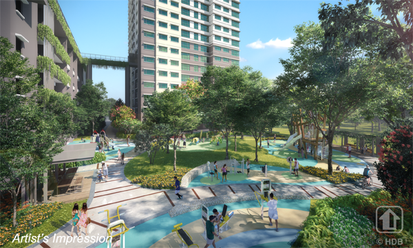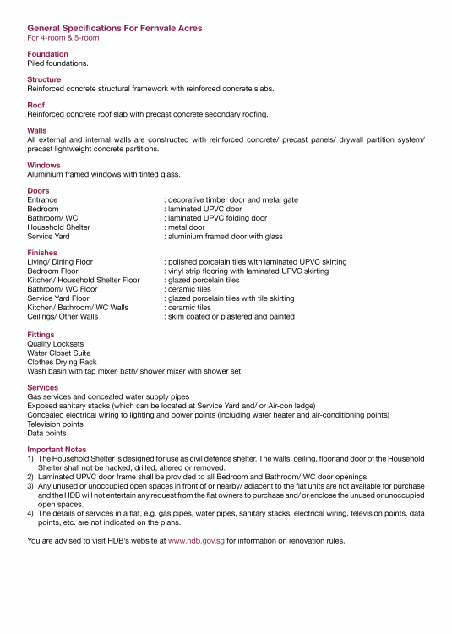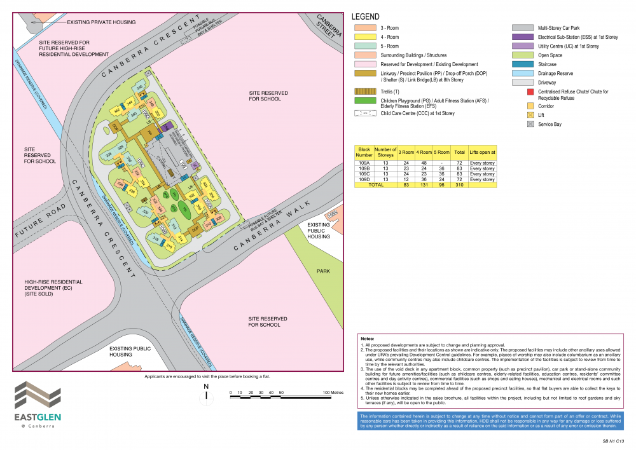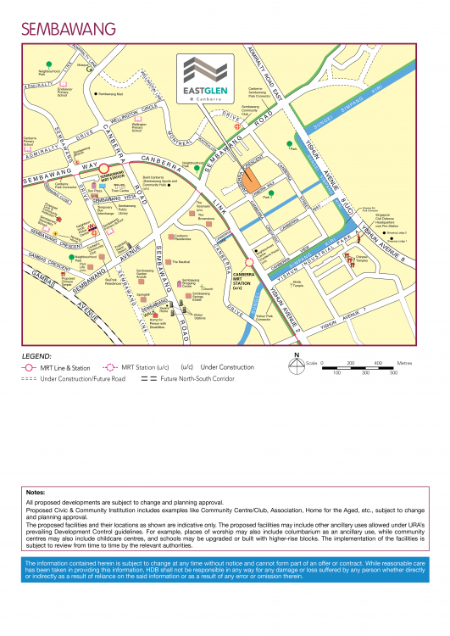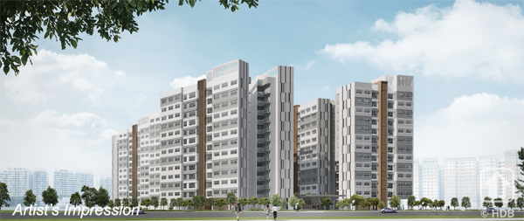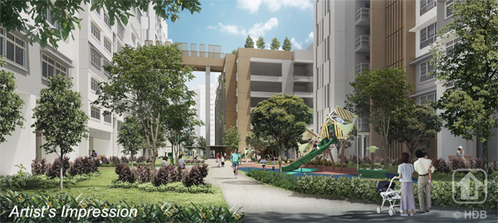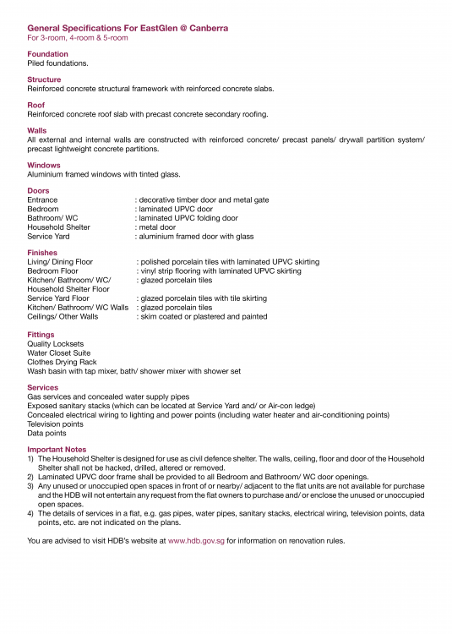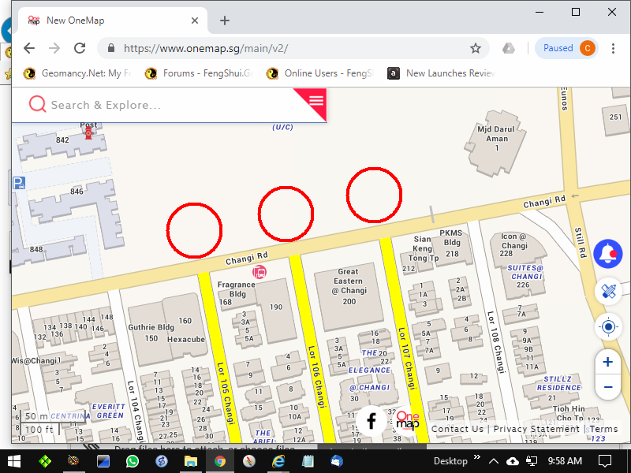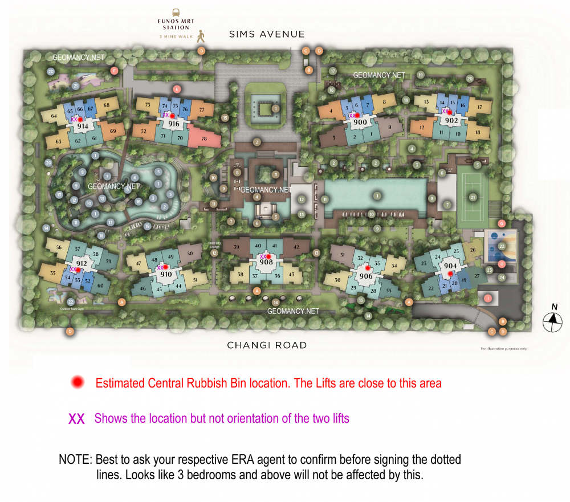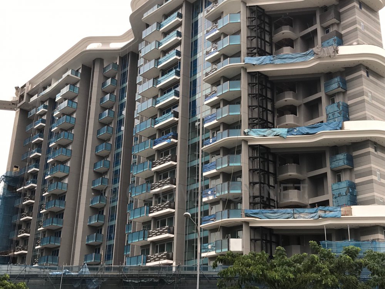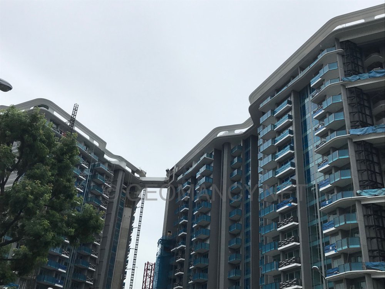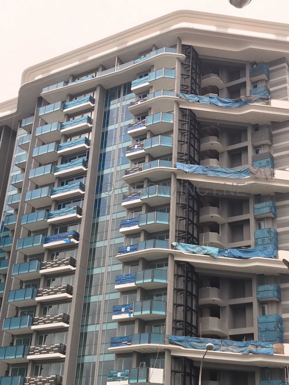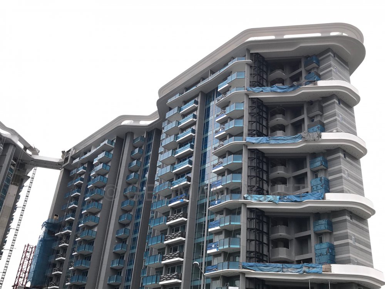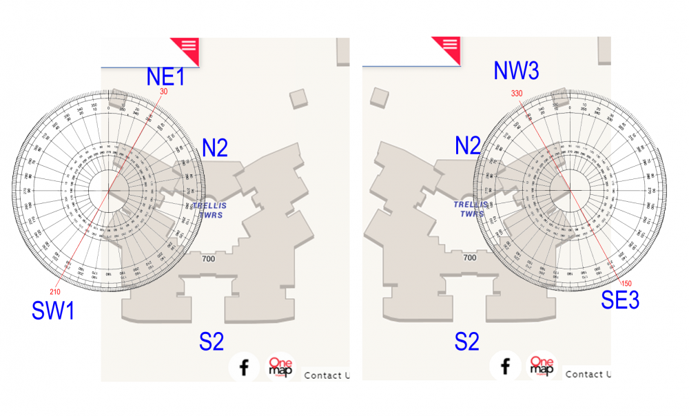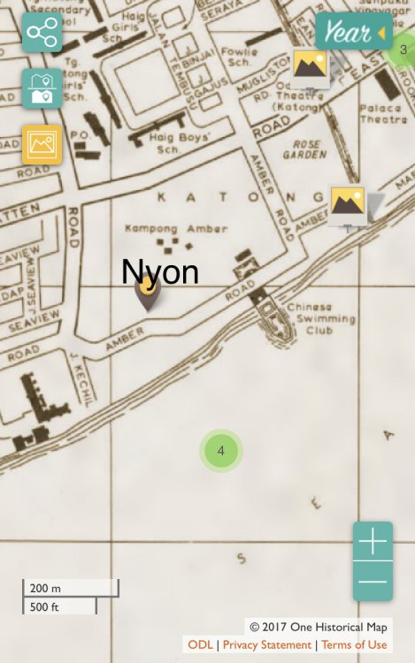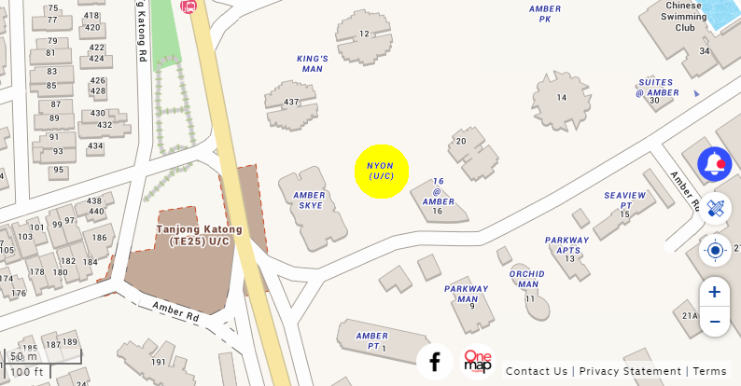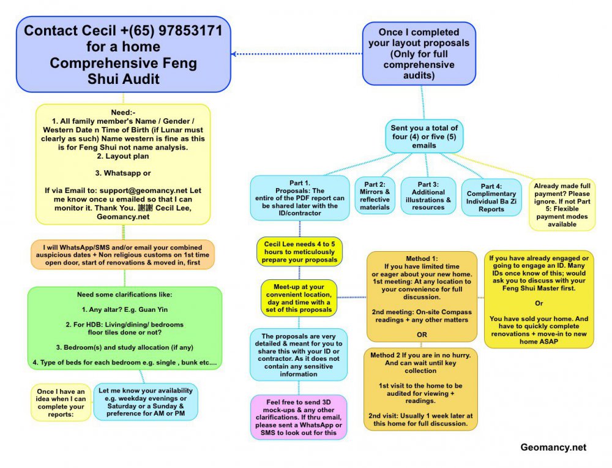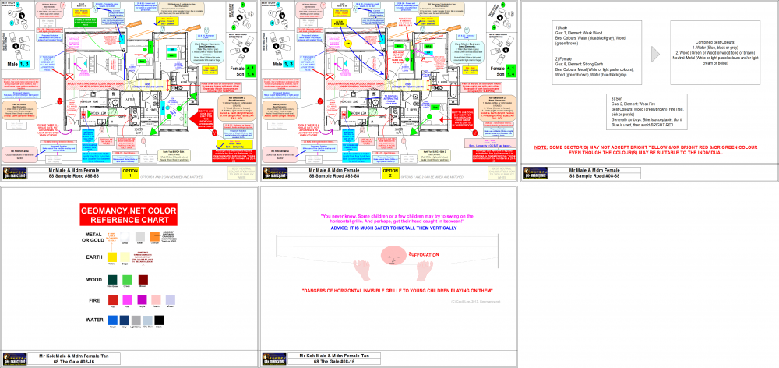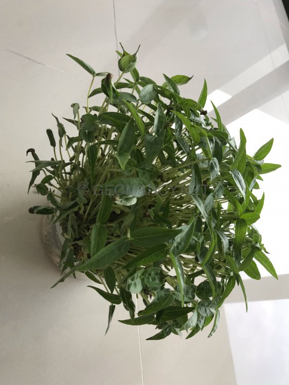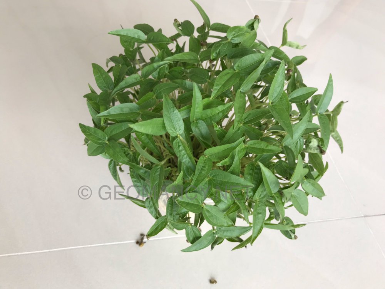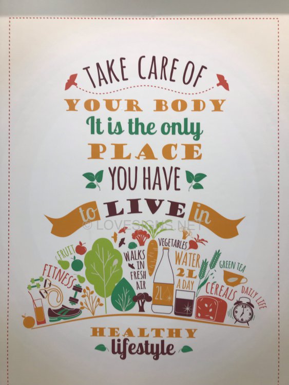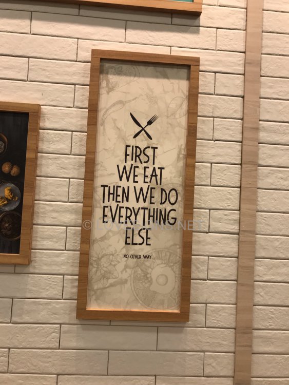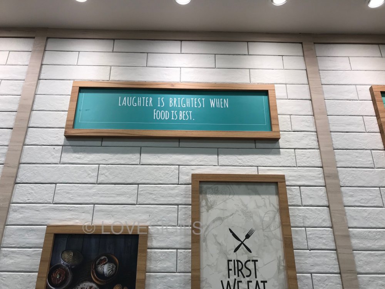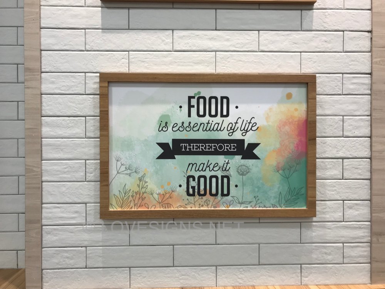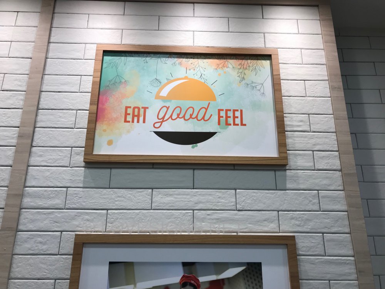
Everything posted by Cecil Lee
-
HDB EastGlen @ Canberra BTO launched in November 2018 (East Glen @ Canberra)
Part 3: Should we be too concerned with the drainage on this plot of land? 1. Normally, if the drainage is not covered, the Shapes and Forms: Water Classics applies especially to the yellow highlighted stacks. 2. Here, we need to carefully understand: a. The drainage flow direction b. Flow rate like? Gentle or Fast. (Of course, affected by the seasons: rainy or dry season) 3. Since the site plan indicates: "Drainage Reserve" Covered, then this is fine or okay or no issue. 4. Common sense (not really Feng Shui, here) is that if the soil beside the drainage is always damp; and if there is no termite treatment; there is a high chance of a termite infestation of homes near-by to this canal.
-
HDB Plantation Grove @ Tengah BTO launched in November 2018
Part 2: Old school Courtyard style Traditional layout for Highrise Living 1. Traditional homes and even palaces such as the forbidden city has this style of a courtyard style layout plan. 2. In Singapore, the earliest examples are that of Outram Park and Block 3 and 4 Queens Road that house the famous West Lake Eating House @ 4 Queens Road. 2.1 This is the combined Block 3 and 4 layout. Where the 1st level is the carpark. While 2nd storey holds the open space / air-wells and shops:- Above: The above design looks much like either a floating boat or an aircraft carrier don't you think so? 3. The 1st Phase of HDB Punngol Estate in the early 2000's also spot a variant of this type of roof-top (court-yard style) design:- 3.1 Above: Outlined in RED are six distinctive blocks: where the stacks/units either face outwards or inwards. For stacks/units facing inwards; instead of looking at a barren Multi-storey Car Park (MSCP's) roof-top where an additional car park space, these blocks end up with their own gardens built on-top of the roof. (Such as Blocks 101, 107, 109, 174 etc...) 3.2 In fact, even today, new generation of HDB flats carry on with this concept. Thus even if one's unit is facing inwards, one would have a lovely view of the landscaped garden. And not be greeted with cars on the roof-top rolling (while the occupants within trying to make-love). Or recently, a few couples were caught doing some monkey business "up-there"! Perhaps, they were only following our Dear Minister's advice on making babies ... ? 4. Sea Horizon condo also sports a variant of this (more classier) design where it resembles that of a floating "obese air-craft carrier" or vaguely resemble that of a luxury cruise ship:- 4.1. Units looking inwards can have a commanding view and also don't seem to be too close to the opposite block. As well as enjoy open space even if it is not just one level:- 4.2. Another mega condo development: The Interlace also is considered a city within a city as the level 1 is one huge flat platform deck. While the basement car park is right below it. Last I was there, the guards had to use an electric buggy to move-around. 5. Thus one can say that there are certain advantages with such a concept that was time tested since ancient times. (Then homes were low rise and landed properties). 6. Another advantage is that such a roof-top or courtyard brings with it a good place to rear toddlers and kids. As one do not need to venture out of the estate; the child usually have adequate space to .... and such a place is so public with many units "keeping" an eye on it that one may perhaps feel adequately secure, here. Even if there is a sudden change of weather, one can easily run into shelter in a matter of minutes.
-
HDB YIshun Glen BTO launched in August 2018 + Snake like block/stack formation has a likelyhood of poison arrow(s)
Wishing good luck in your coming balloting??
-
100 Palms Residences (One Hundred Palms by Hoi Hup) - Is my unit still lucky?
-
HDB EastGlen @ Canberra BTO launched in November 2018 (East Glen @ Canberra)
Part 2: In 1966 the EastGlen site was actually one of the three main sources where rainwater flows towards the Sungei Simpang river: Directly above HDB EastGlen at 12 O'clock was the Sembawang Village: Sembawang Road remains unchanged till to-date. And the Sembawang Village is now a large vacant plot of land.. which will slowly being developed. Thus this plot (HDB EastGlen) has nothing out of the ordinary to be concerned about. And can be considered to be a virgin plot of land. Nothing like one see of a former cemetry or a market. Market land is not good as in the past, lots of slaughter has gone on of poultry and other livestock. This photo shows clearly the former Sembawang Village. If we continue the road to the right, it will lead us directly to Sembawang Park. This is an earlier Singapore 1954 map:-
-
HDB Tampines GreenGem [ Green Gem ] BTO launched in November 2018
Part 2: Where are the recycle and common rubbish bins? 1. Nowadays it is common to find the common rubbish bin(s) beside the main door of Condos & ECs. 2. Never expected to find such a similar situation in a HDB block. But, shockingly stacks #125, #163, #165 & #167 share this same concern. 3. Furthermore, for example stacks #185, #107, #119, & #201 have their main door pretty close to the common bin lobby.
-
HDB Melody Spring Yishun BTO launched in August 2018 + a Case Study of the future temple next to Melody Spring & Devil's Gate / Backdoor? Altar an issue?
HDB Melody Spring BTO launched in August 2018 was "unpopular" or under-subscribed. Thus HDB again did another launch of HDB Melody Spring BTO launch in November 2018 Therefore everthing remains the same ... Melody Spring.txt
-
HDB Tampines GreenGem [ Green Gem ] BTO launched in November 2018
Part 1: Introduction & Resources Sales Brochure: tampines-greengem.pdf Green Living 2-room Flexi, 3-, 4-, and 5-room flats Tampines GreenGem is bounded by Bedok Reservoir Road and Tampines Street 96. It is located near Tampines West MRT station and Bedok Reservoir Park, and comprises 13 residential blocks ranging from 13 to 17 storeys. You can choose from 1,086 units of 2-room Flexi, 3-, 4-, and 5-room flats. Tampines GreenGem's name is inspired by the development's nearby surroundings, such as the tranquil Bedok Reservoir Park, park connectors, and other nature spots in the town. Please refer to the site plan for the facilities to be provided in Tampines GreenGem. Facilities in this development will be opened to the public.
-
HDB Plantation Grove @ Tengah BTO launched in November 2018
Plantation Grove Sales Brochure: Site Plan and Floor Plans plantation-grove.pdf Part 1: Introduction & Resources on HDB Plantation Grove @ Tengah HDB's description of this estate = At Home with Nature: 2-room Flexi, 3-, 4-, 5-room, and 3Gen flats 1. Located in the Plantation District of the new Tengah town, Plantation Grove is the first public housing development in this town. Designed with intimate wooded courtyards that form grove-like spaces, its name reflects the development's design approach and location. 2. Plantation Grove is located near 2 upcoming Jurong Region Line MRT stations, and will be served by bus services leading to the city and nearby towns. Autonomous vehicles will also be piloted at Plantation District to provide convenient first-mile-last-mile connection to key transport nodes and amenities. 3. Plantation Grove comprises 17 residential blocks ranging from 8 to 14 storeys. You can choose from 1,620 units of 2-room Flexi, 3-, 4-, 5-room, and 3Gen flats. 4. Please refer to the site plan for the facilities to be provided in Plantation Grove. Facilities in this development will be opened to the public. 5. About Plantation District 5.1 A key feature of this district is the Plantation Farmway, which will provide spaces to foster lifestyles centred around community gardening and farming. Key amenities such as a Community Club, Neighbourhood Centre, and a shopping street will also line the Plantation Farmway, and make it a vibrant place for residents. 5.2 Another key feature situated near to Plantation Grove is the Forest Fringe, a 15- to 20-metre wide linear green that will provide a tranquil and rustic environment for residents to enjoy flora and fauna. Residents will also be able to cycle and walk around Tengah easily via the extensive network of cycling and pedestrian paths throughout the district
-
HDB Fernvale Acres @ Sengkang BTO launched in November 2018
Fernvale Acres @ Sengkang Sales Brochure: Site Plan and Floor Plans fernvale-acres.pdf Lease Commencement Date: Year 2021 Part 1: Introduction & Resources on Fernvale Acres HDB's description of this site: Rustic Living, 4- and 5-room flats, Fernvale Acres is bounded by Fernvale Lane and Yio Chu Kang Road. The development comprises 2 residential blocks that are 23-storey in height, and offers 330 units of 4- and 5-room flats. Fernvale Acres is designed to reflect the plantations from the site's farming past, which is conveyed through the use of rustic colours, textures, and lush planting. Please refer to the site plan for the facilities to be provided in Fernvale Acres. Facilities in this development will be opened to the public.
-
HDB EastGlen @ Canberra BTO launched in November 2018 (East Glen @ Canberra)
EastGlen @ Canberra Sales Brochure: Site Plan and Floor Plans eastglen-@-canberra.pdf Lease Commencement Date: Year 2020 Part 1: Introduction & Resources HDB's description of this site: Living Close to Nature, 3-, 4-, and 5-room flats, EastGlen @ Canberra is bounded by Canberra Crescent and Canberra Walk. It comprises 4 residential blocks that are 13 storeys high. You can choose your home from 310 units of 3-, 4-, and 5-room flats. The name 'EastGlen @ Canberra' connotes lush valley landscapes and aptly describes the development's verdant landscape and location near the scenic Sungei Simpang Kiri. Please refer to the site plan for the facilities to be provided in EastGlen @ Canberra. The facilities in this development will be opened to the public.
-
Parc Esta At Sims Avenue by MCL Land (formerly enbloc Eunosville)
Part 8 : HDB Eunos Blocks 842 and 846's service yard is facing to the side of Parc Esta's stacks #55, #56, #63 & #64 while the Block 904 is the closest to the mosque. And stack #18 has a side-view of the mosque (if one turns towards the left in the unit). Here's a clear picture:- At the Changi Road side: Above stack 37 directly facing Lorong 106 Changi and stack 35 directly facing Lorong 107 Changi. No issue with Lorongs 105 given that no unit's frontage directly faces it.
-
Parc Esta At Sims Avenue by MCL Land (formerly enbloc Eunosville)
Part 7: The central rubbish bin(s) are located at the lobby corridor. It is best that the rubbish bin is not beside the unit one is purchasing or directly facing the unit (although usually there is a door cover for it) 1. I have included a siteplan with the estimated location of the rubbish bin(s) & the two lifts. 2. However, please confirm with your respective ERA agent or ask him/her to provide you with the precise locations of the lifts and the rubbish bins in relation to it's orientation. 3. Looks like the larger 3 and 4 bedroom units are not affected by these bins. But do insist on taking a confirm look at the common corridor floor plan, before placing the Option fee, please! 4. The central rubbish bin(s) can affect the Feng Shui & also future resale value of the unit. 4.1. In some unfortunate cases may even impact of relations with inconsiderate neighbours who either may leave their rubbish outside the bin(s) and/or leave a trail of "liquid waste" etc... 4.2. One cannot or should not be "standing outside" the unit "each day" to confront that neighbour.. may lead to bad...blood... and hopefully no blood letting...touch wood!
-
Parc Esta At Sims Avenue by MCL Land (formerly enbloc Eunosville)
Part 6: Which Feng Shui Flying Star does Parc Esta belongs to? The estimated TOP date for this development is 31 December 2022. Thus, it should belong to Period 8 for the purpose of Flying Star calculations.
-
Stars of Kovan Condo - Which units are lucky today? Which units need to concerned of health issues?
-
Trellis Towers Condo at 700 Lorong 1 Toa Payoh Site plan
-
The Nyon Condo by Arum Land a subsidary of Woh Hup at 12 Amber Road
To avoid causing alarm, it should be noted that this streetmap contains locations associated with past hauntings. I don’t intent to pin-point exactly which one. And there is some residual experience felt by some who are staying in One Amber.
-
The Nyon Condo by Arum Land a subsidary of Woh Hup at 12 Amber Road
In 1966, the Nyon site is situated less than 600 metres from the sea and 800 metres from the old Chinese Swimming Club that faces the sea. During the 1970s, the main pool was positioned on the same side as the future location of Nyon. I have fond memories of the area, as every weekend, my brother and I were taken to the Chinese Swimming Club for what seemed like lessons. At that time, Dr. Chan Ah Kow was training his daughter and competitive swimmers. Our purpose was merely for healthy exercise and to learn the skills of freestyle, backstroke, breaststroke, diving, and floating in the deep pool. We did not engage in the butterfly stroke. It is noted that swimmers, particularly women, often develop a physique resembling that of a man... hmmm.
-
The Nyon Condo by Arum Land a subsidary of Woh Hup at 12 Amber Road
Launching soon Freehold, in district 15 Most likely takes it’s name from a district of Switzerland. And the home of the European Football union HQ
-
Northwave Executive Condo (EC) @ Woodlands View
Get your Feng Shui Master to also discuss what will become the Feng Shui luck of your new home also from 2024 to 2043.
-
Northwave Executive Condo (EC) @ Woodlands View
More...
-
First Time Open Door Procedure for new or re-sale home
- The Greatest Wealth is?...Make a Guess
Account
Navigation
Search
Configure browser push notifications
Chrome (Android)
- Tap the lock icon next to the address bar.
- Tap Permissions → Notifications.
- Adjust your preference.
Chrome (Desktop)
- Click the padlock icon in the address bar.
- Select Site settings.
- Find Notifications and adjust your preference.
Safari (iOS 16.4+)
- Ensure the site is installed via Add to Home Screen.
- Open Settings App → Notifications.
- Find your app name and adjust your preference.
Safari (macOS)
- Go to Safari → Preferences.
- Click the Websites tab.
- Select Notifications in the sidebar.
- Find this website and adjust your preference.
Edge (Android)
- Tap the lock icon next to the address bar.
- Tap Permissions.
- Find Notifications and adjust your preference.
Edge (Desktop)
- Click the padlock icon in the address bar.
- Click Permissions for this site.
- Find Notifications and adjust your preference.
Firefox (Android)
- Go to Settings → Site permissions.
- Tap Notifications.
- Find this site in the list and adjust your preference.
Firefox (Desktop)
- Open Firefox Settings.
- Search for Notifications.
- Find this site in the list and adjust your preference.



