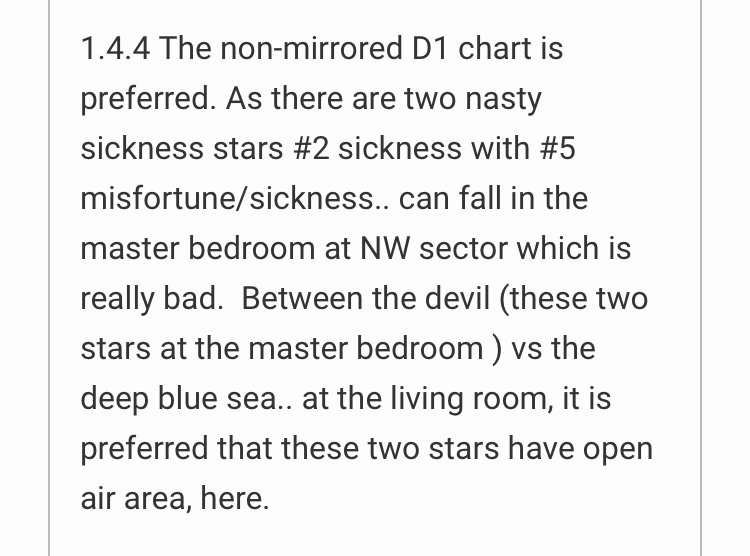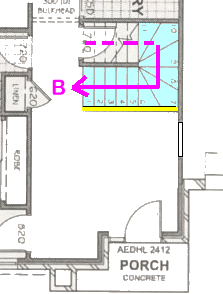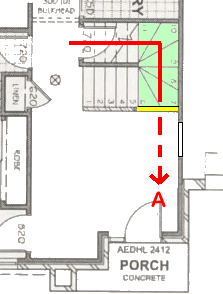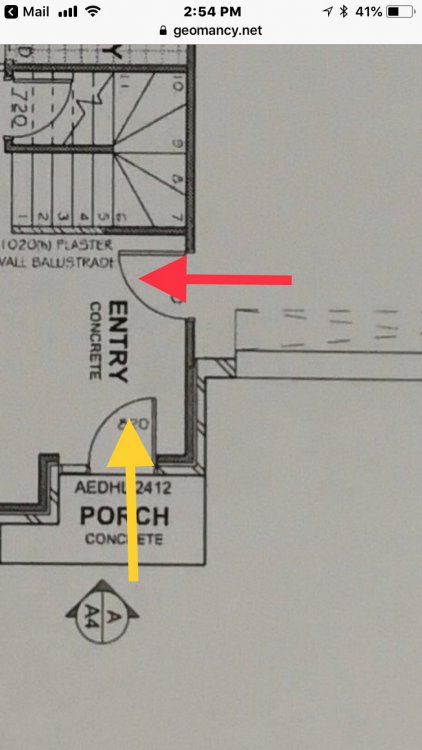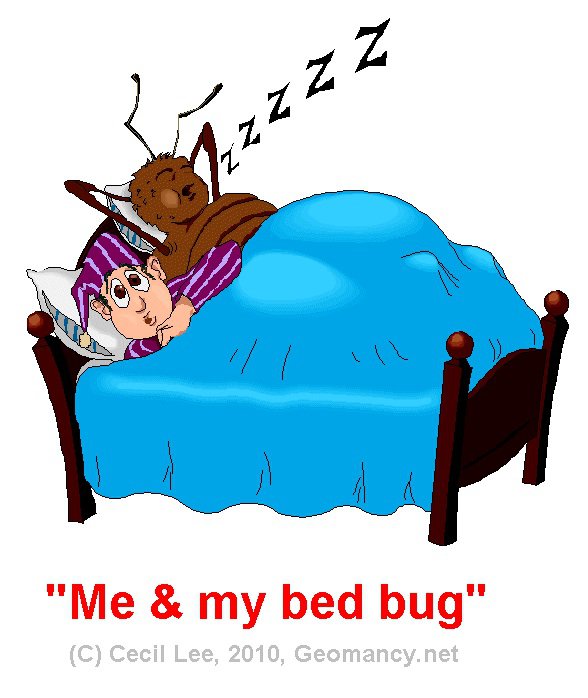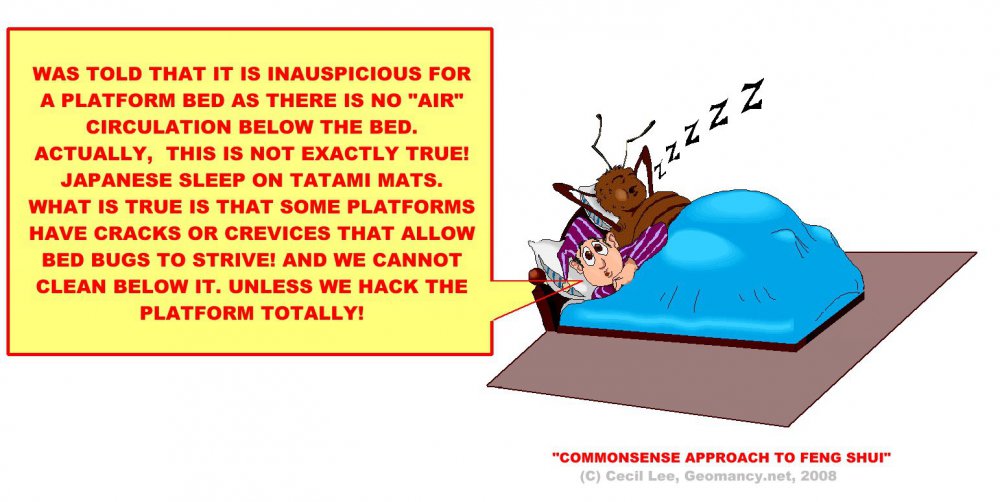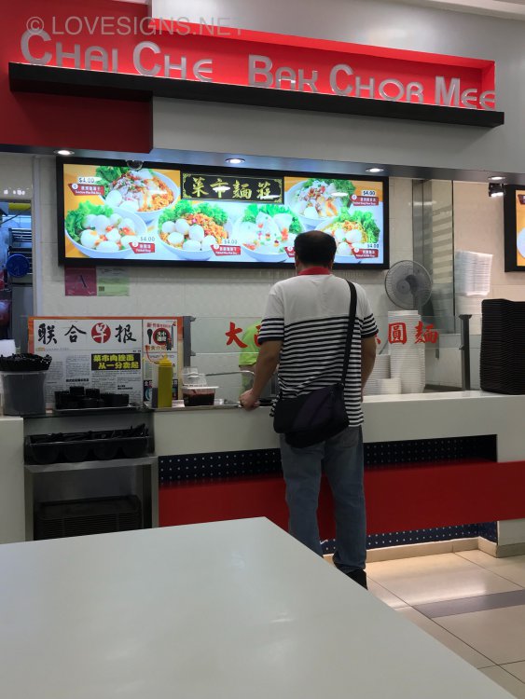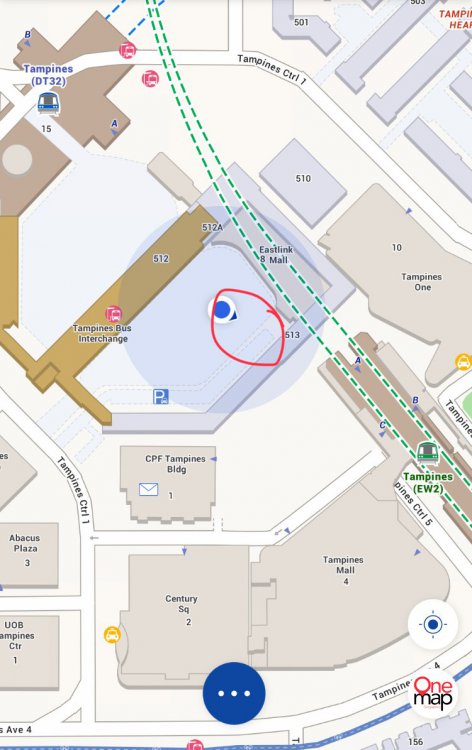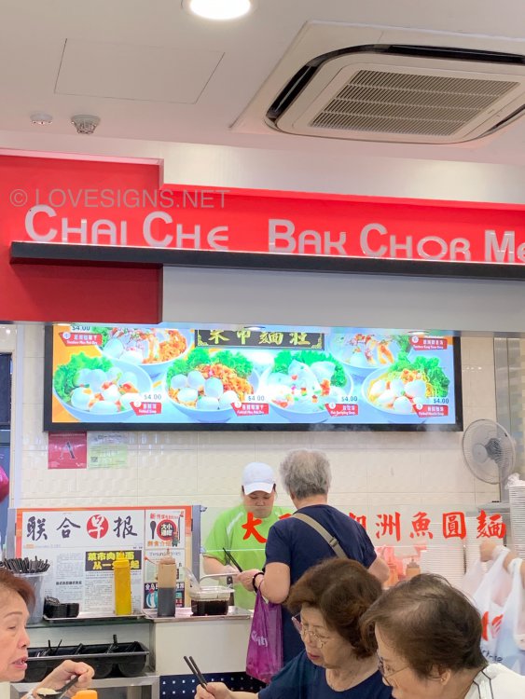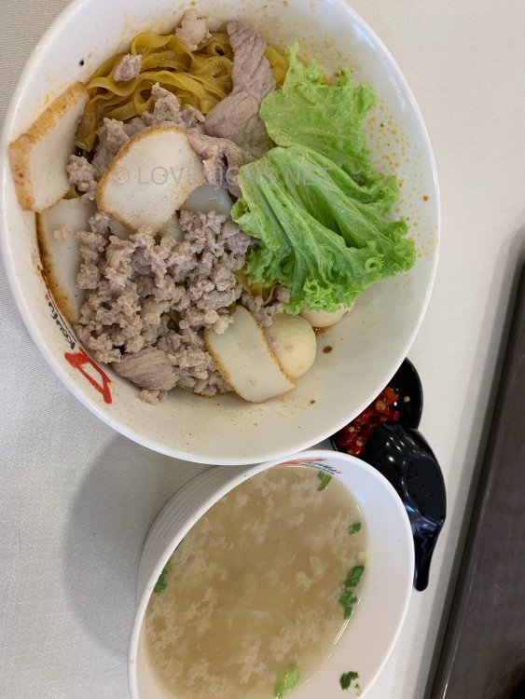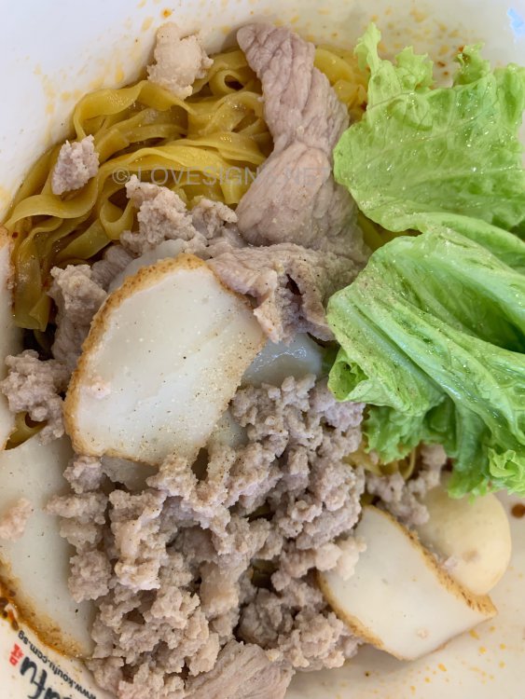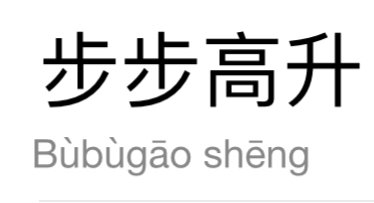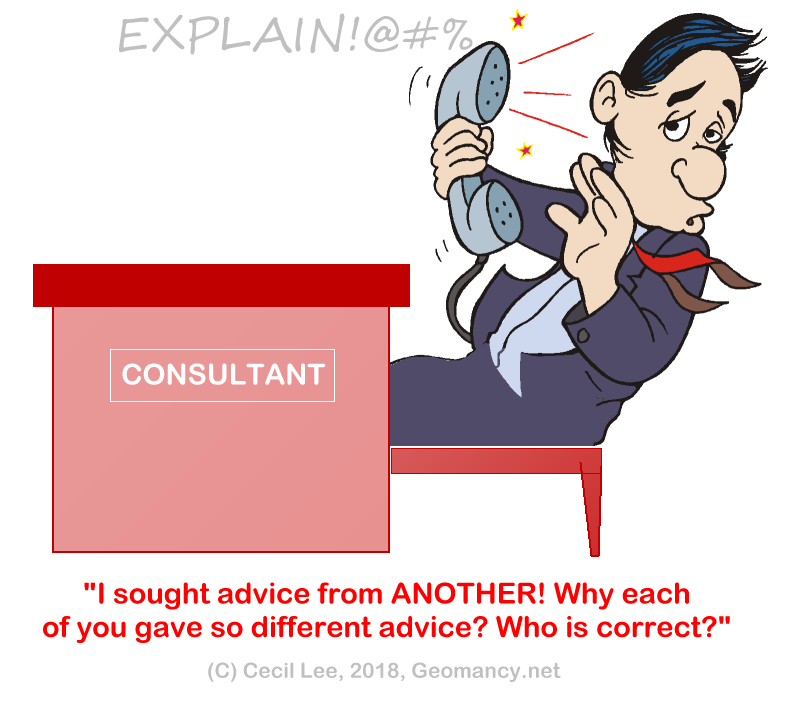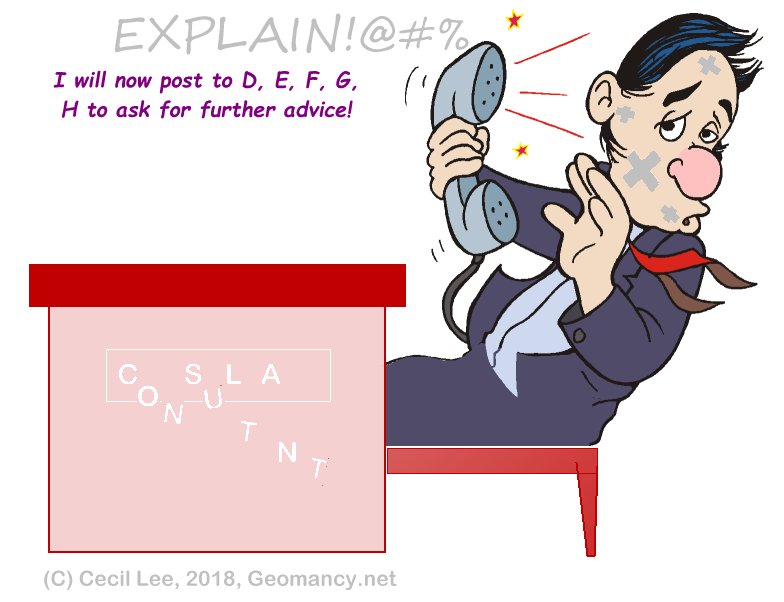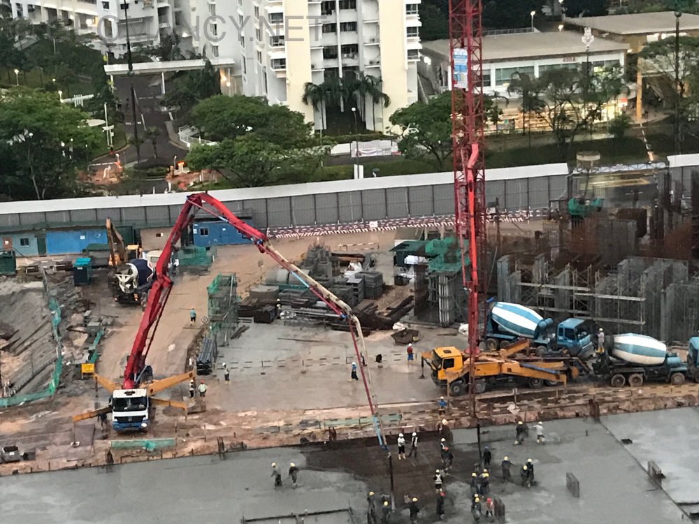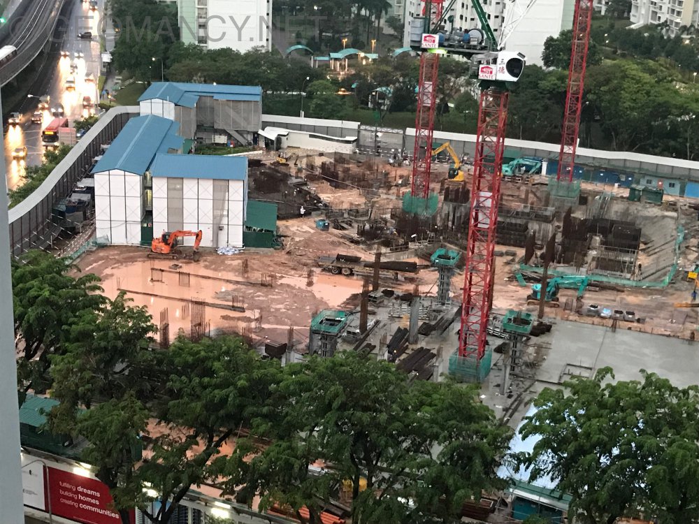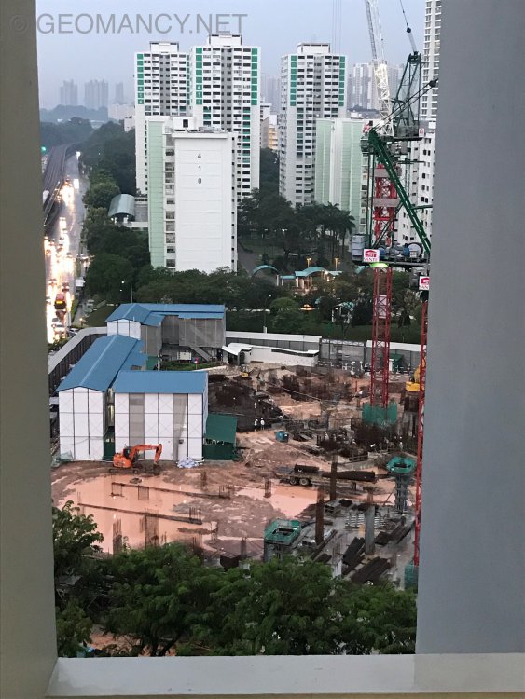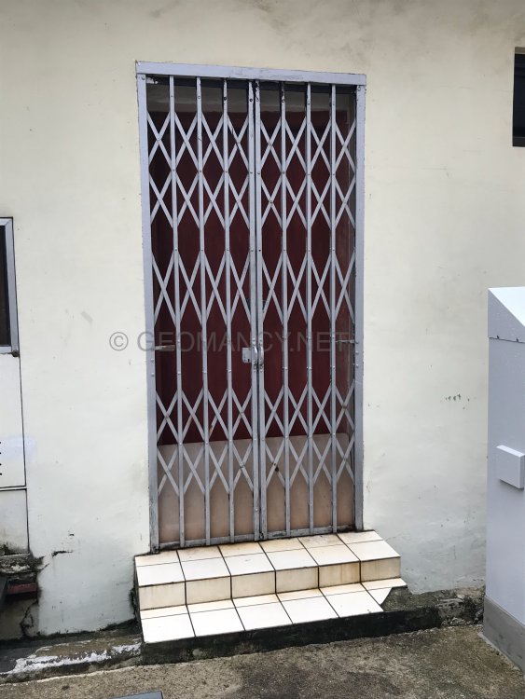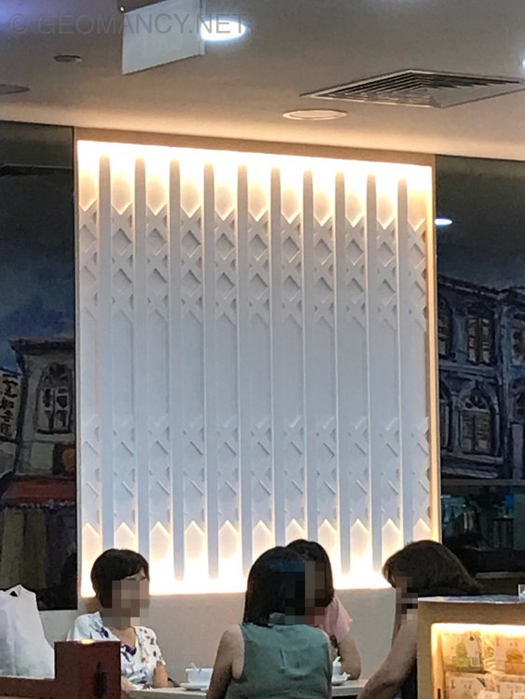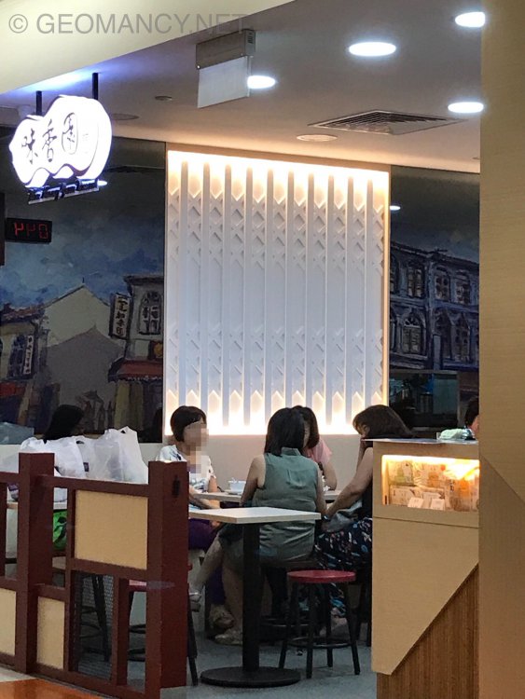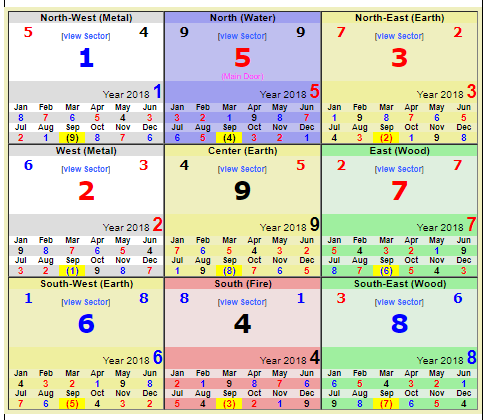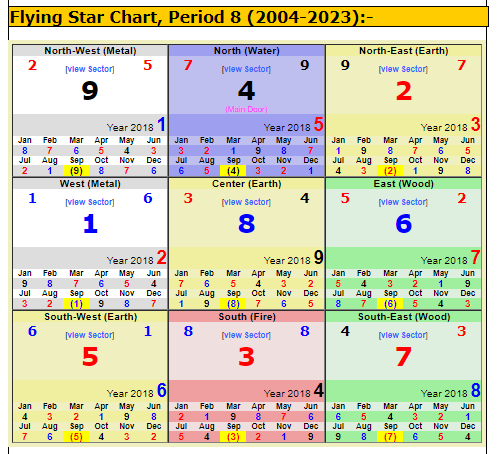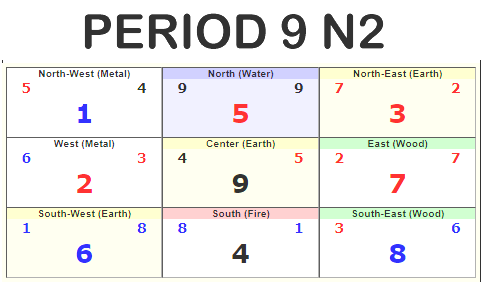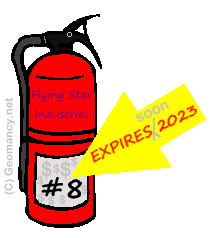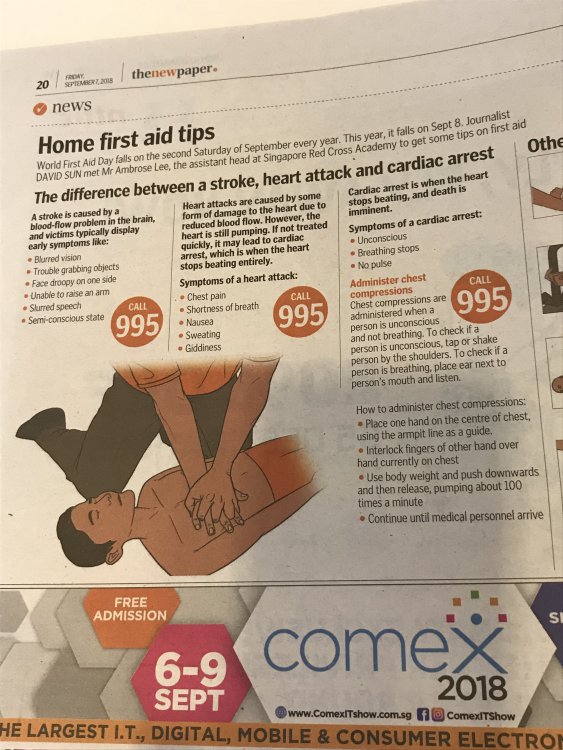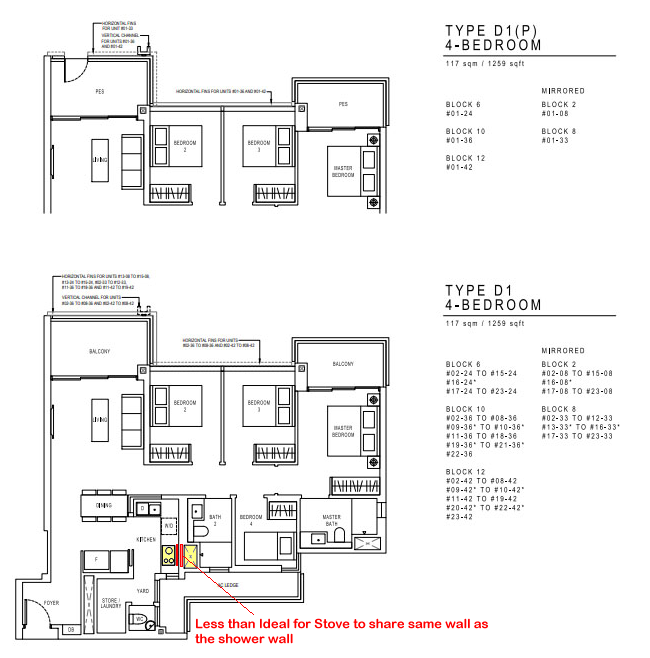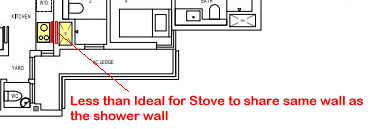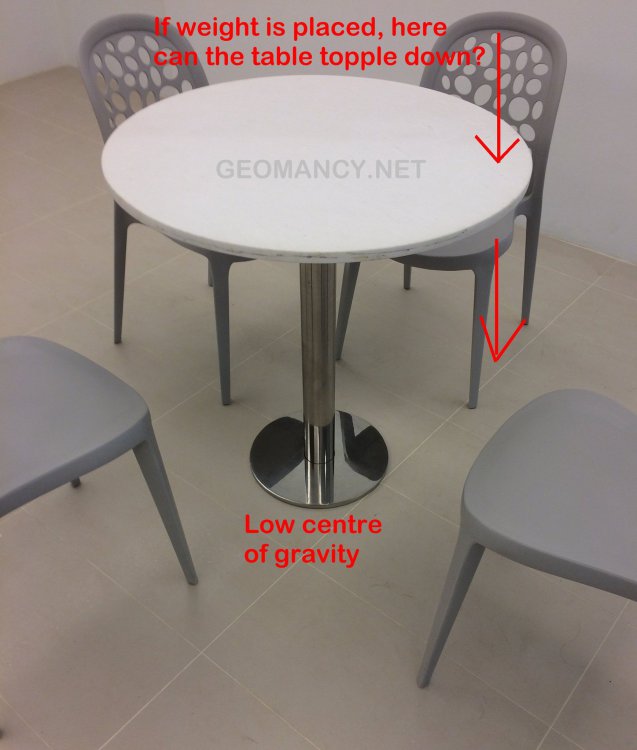
Everything posted by Cecil Lee
-
JadeScape (Jade Scape) at Shunfu Road by Qing Jian Realty Pte Ltd (formerly Shunfu Ville) - Is Jadescape Condo still lucky for the next 20 years from 2024 till 2043? Find out, here
-
Garage Door Facing the Stairs (PLS Help).
Please re-read. Have already replied.
-
Garage Door Facing the Stairs (PLS Help).
1. From a Feng Shui point of view, one school of thought is that so long as the stairs shaded in green is not seen, no issue with the staircase. Thus a wall or even a small display cabinet can be placed at the shaded area in Yellow. 2. However, majority of the Feng Shui community is concerned that any part of the steps leading towards B should not be seen. Thus a wall should be built all the way down to the last step:- 2.1. Majority of the Feng Shui community would recommend especially covering at least up to the steps and the railing. A full wall is preferred. But the area above the railing can be opaque glass or not necessary air-tight. But avoid reflective material facing the main door especially under the first illustration.
-
Garage Door Facing the Stairs (PLS Help).
Ok, at least now I am clear of what you are asking. Not just throw me layout and... Either entrances via Red and Yellow.. there is no Shapes and Forms issue or concern. Frankly, you have be more to the point. All I see is one straight wall. Unless stairs 1 to half of 5 is open? But it says plaster wall...full wall or half wall? Cover the stairs rail or can see the stairs steps? Even a photo can tell a thousand words...thus please try to communicate clearly. Please be specific to avoid a misunderstanding and wrong advice!
-
Garage Door Facing the Stairs (PLS Help).
What if everyone also posts their layout plans with the same one liner? LOL Next!
-
Is it possible to set up a platform bed in a bedroom?
Meet my other partners in bed... Common sense and based on pure logic... right? Related: A Book on Common Sense Feng Shui
-
Hokkien dry version prawn noodles
Chai Chee Bak Chor Mee (Noodles) at Koufu Tampines Central Their noodles are light and balanced. Nowadays one bowl costs $4/- each. Not my TOP choice. As there are better stalls out there! But a better alternative than eating a rice dish. If one happens to be around that area.
-
Is it possible to set up a platform bed in a bedroom?
Case Study - Part 2: Common sense + the concept of “You stay there we don’t!” 1. I have encountered situations where I was summoned to a residence due to the recurring illnesses of the occupants. 2. On multiple occasions, I have observed a particular bedroom furnished with a platform bed. 3. During the initial investigation, the question arose: "Who utilizes this bedroom?" 3.1. The entire family sleeps in this bedroom featuring an elevated platform bed. However, due to the absence of a roof to shield the windows, we refrain from opening them to prevent water from damaging the platform. 3.2. Moreover, the family faces challenges in affording the operation of the air conditioning unit. Even with the fan running, the bedroom remains uncomfortably stuffy. 3.3. In this scenario, the platform bed emerges as a primary factor contributing to the health issues. 4. Hygiene: The condition of the platform and the resulting wear and tear. 4.1. Some experts argue that a bed supported by four legs is essential to allow Qi to circulate beneath it. 4.2. However, this concept can be more logically and sensibly explained. 4.3. A bed with four legs facilitates cleaning the floor space beneath it, as the wood of the platform bed may contract, creating gaps where debris can accumulate. In this case, cleaning underneath the bed becomes practically impossible. 4.4. Even with storage compartments beneath the bed, there are inaccessible areas. Avoid storing items like family photos or toys under the bed, and periodically inspect these items. It is advisable to wrap them to prevent dust mites. 5. A few years back, a young child accidentally spilled orange juice, causing it to seep towards the floor. Consequently, ants were attracted to the platform. 6. The platform bed may develop creaks and signs of wear and tear over time. 7. To be honest, I can identify more drawbacks than advantages of a platform bed. Consider the needs of the elderly as well. Do you understand the point I am trying to convey?
-
Is it possible to set up a platform bed in a bedroom?
Case Study - Part. 1: Is it advisable to have a platform bed in a bedroom? 1. Some believe that standing on a raised platform or "stepping up" is considered auspicious when starting the day. This belief is rooted in the concept of: 1.1 The phrase "to ascend with each step or step-by-step ascension" is the literal translation. 2. Conversely, it is accurate that we ascend to the platform bed when going to sleep. However, upon waking up, instead of ascending each morning, one must descend the platform. 3. Therefore, this argument is flawed! It is advisable to opt for a regular bed, as every time we wake up, we will indeed have to physically step down from the platform. 4. The primary rationale for choosing a platform bed is the limited size of a new condo or Ec. 4.1 Some designers have suggested a platform bed for its practicality. That is the extent of it.
-
Coins In NE cure?
Case Study: How would one feel if someone else post(s) your advice on another public site and asking..... Please refer to my previous reply. Thanks. >>>The never ending story? P.S. "These caricatures & their illustrations are entirely fictitious & have no relation to this thread whatsoever."
-
Coins In NE cure?
-
ok thanks. i'm choosing you guys because the new york feng shui folks all use BTB
Lin Yun’s confession:
-
ok thanks. i'm choosing you guys because the new york feng shui folks all use BTB
Understand Black Hat sect or Black Hat Tantric Sect
-
He recommended to me, and I admire your management of the blog, the company, the knowledge in geomancy ... It's a WOW to me
He recommended to me, and I admire your management of the blog, the company, the knowledge in geomancy ... It’s a WOW to me?
-
JadeScape (Jade Scape) at Shunfu Road by Qing Jian Realty Pte Ltd (formerly Shunfu Ville) - Is Jadescape Condo still lucky for the next 20 years from 2024 till 2043? Find out, here
1. Seems like quite alot of South facing (S2) units in Jadescape may have their kitchen at NW. 2. Thus, this is a recent article on the subject of kitchen at NW. And whether automatically it affects every unit or why is it that some are not affected b a kitchen at NW sector:-
-
HDB Clementi Peaks BTO February 2017 launch + examples of potential poison arrow(s) from MSCP roof-TOP + corner(s)
-
Traditional Sliding Collapsible Grille panels
-
JadeScape (Jade Scape) at Shunfu Road by Qing Jian Realty Pte Ltd (formerly Shunfu Ville) - Is Jadescape Condo still lucky for the next 20 years from 2024 till 2043? Find out, here
These are some considerations: 1. Flying Star Feng Shui 1.1. Assuming that this development obtain T.O.P before 2023 + if possible moved-in before 2024 CNY or earlier, the Flying Star Chart is a Period 8 N2 chart:- Note: Please ignore the Year 2018 monthly charts + the [View Sector] icons as these are tools I use for annual Feng Shui audits 1.2 In the above chart, the facing direction from 2022.. 2023.. 2024 onwards, will be influenced by the water star #9 at North. This is because Period 8 does not automatically switch over period luck exactly on 2024. But usually around two years earlier. 1.3. From 2022..2023..2024.. the double auspicious #8's as seen at South sector will become past prosperity wealth stars. Furthermore, usually for a P8 North 2 facing chart... anyway.. it is wasted at the "rear" of the unit as it is often wasted like the Type D1 layout at the shared Toilet area. 1.4. For Type D layout, the non-mirrored stacks are preferred over the mirrored units. Thus units #08, #033 etc.. have overall better Flying Star luck. 1.4.1 The rationale is that the other #9 falls in the Master Bedroom. This #9 = mountain star = networking and relationship luck. 1.4.2 And more advantages "locked' up in a room environment. Then at an open space such as in the living room area. As for the mirrored units, the NE sector is the living room area. Thus it would be wise not to place a water feature on the balcony. If so, for the mirrored units. this can drown the wealth luck. As this sector during 2024 to 2043 is the current prosperity wealth star. And should not be drowned by water in the balcony itself. 1.4.3 As the frontage is North with the #8 water star, it is good if the unit actually faces water. 1.4.4 The non-mirrored D1 chart is preferred. As there are two nasty sickness stars #2 sickness with misfortune/sickness.. can fall in the master bedroom at NW sector. Between the devil (these two stars at the master bedroom ) vs the deep blue sea.. at the living room, it is preferred that these two stars have open air area, here. 2. Furthermore, depending on the layout plan of South facing stacks, (at the time of writing -I only have a limited layouts.) South facing stacks MAY be afflicted by the kitchen at NW = Fire at Heaven's Gate. Okay if the kitchen is at NE. 2.1. Thus in general, often South facing stacks may either have their kitchen at NW or NE. Therefore (again depending on actual layouts) in theory, this development may have 50% of South facing stacks affected by the inauspicious Kitchen at NW! 3. Period 9 N2 facing chart: Note: Please ignore the Year 2018 monthly charts + the [View Sector] icons. 3.1 Assuming that there was an unexpected delay in TOP for Jadescape development. And the development T.O.P from Chinese New Year 2024 onwards... then the above Flying Star chart applies. 3.2 Else, if the development T.O.P before 2023, we should be looking at the Period 8 N2 chart, instead of this chart. 3.3. Although this chart has the double auspicious #9's for Period 9. However, which ever chart, either the master bedroom or living room would get a #2 (sickness) at NE or #5 (misfortune/sickness) at NW. Here, again, the non-mirrored D2 chart is preferred. As #5 is better at the living room than it being in the master bedroom. #2 is easier to disarm. But need to disarm the #5. Can be done = no issue. 4. Shapes and Forms Feng Shui: 4.1. External Shapes and Forms is good for this development. But do be careful of where the Electrical Sub-station, Rubbish collection bins, the diesel powered generators etc.. 4.2. For 1st floor units.. cannot tell now... but if there is or are tree trunks slicing the living room balcony.. then seriously hard to cure. 4.3. Avoid the central rubbish bin beside the main door or facing the main door of the unit. 4.4. The stove sharing the same wall with the shower: there seems to be a utility void...= an additional buffer if so, a plus as the shower head would be further away on the additional wall. 5. For a home to have problems: usually there are three or more major problems. Thus since the centrepoint is not exactly a basin etc.. then there is buffer for major issues, here. 6. The three major considerations: Frontage / Bedrooms / Kitchen. 6.1. Frontage = have already gone through this. No issue for a P8 N2 chart. 6.2. Kitchen = North facing charts seldom have kitchens at NW. In this development is safe or okay. Ideally, for an east group the stove should be seated West facing East. Thus a mirrored D2 chart, here is a plus. 6.3 Next is Nice that one's partner is a west group person. And other bedrooms is a nice fit to other family members. 7. Jadescape expected T.O.P. is as follows:- Note: Assuming no unexpected delays. As the developer can still count on Expected Legal Completion date.
-
The difference between a stroke, heart attack and cardiac arrest
- HDB Punggol Point Cove (PHASE I) BTO launched in August 2018 + do you know that the architect for this development loves FISHES? No Kidding!
- Beware of this Age Old Traditional Feng Shui Scam
- Water Feature & Partition Advise
- Making Home Choices & Case Study: Can or Cannot Buy review is a tedious process. Most reviews involve A to Z considerations sample attached
- JadeScape (Jade Scape) at Shunfu Road by Qing Jian Realty Pte Ltd (formerly Shunfu Ville) - Is Jadescape Condo still lucky for the next 20 years from 2024 till 2043? Find out, here
Case Study: Stove sharing the same wall as toilet - shower wall = 4- Bedroom Type D1 & D1 (P) Under Shapes and Forms Feng Shui, less than ideal with the stove sharing the same wall as the shower wall (bathroom)- Case Study: The table leg is a X shape, is that ok?
Case Study: Can the table topple down? 1. Common sense says that a table with low centre-of-gravity can topple especially if someone leans on the side of the table or a toddler or person stands towards it's side. 2. It is because of this, that many say it is a "Feng Shui" thing. 3. Thus any table e.g. with poor centre-of-gravity even tables with "X" legs has to be looked at from this angle. - HDB Punggol Point Cove (PHASE I) BTO launched in August 2018 + do you know that the architect for this development loves FISHES? No Kidding!
Account
Navigation
Search
Configure browser push notifications
Chrome (Android)
- Tap the lock icon next to the address bar.
- Tap Permissions → Notifications.
- Adjust your preference.
Chrome (Desktop)
- Click the padlock icon in the address bar.
- Select Site settings.
- Find Notifications and adjust your preference.
Safari (iOS 16.4+)
- Ensure the site is installed via Add to Home Screen.
- Open Settings App → Notifications.
- Find your app name and adjust your preference.
Safari (macOS)
- Go to Safari → Preferences.
- Click the Websites tab.
- Select Notifications in the sidebar.
- Find this website and adjust your preference.
Edge (Android)
- Tap the lock icon next to the address bar.
- Tap Permissions.
- Find Notifications and adjust your preference.
Edge (Desktop)
- Click the padlock icon in the address bar.
- Click Permissions for this site.
- Find Notifications and adjust your preference.
Firefox (Android)
- Go to Settings → Site permissions.
- Tap Notifications.
- Find this site in the list and adjust your preference.
Firefox (Desktop)
- Open Firefox Settings.
- Search for Notifications.
- Find this site in the list and adjust your preference.



