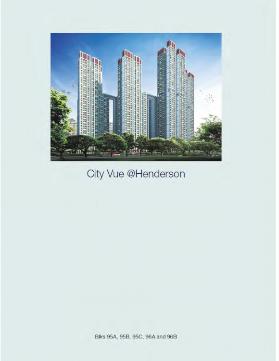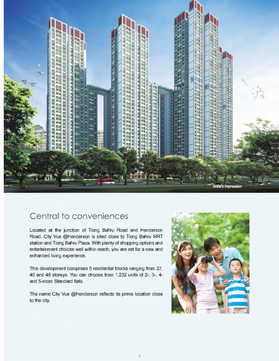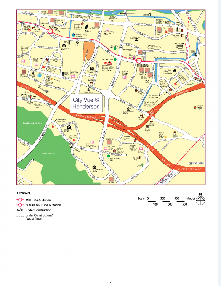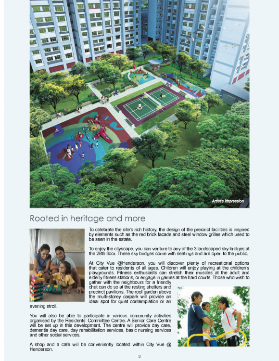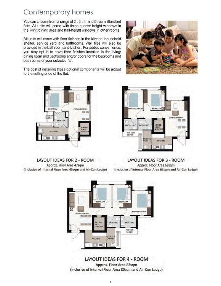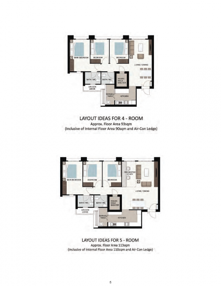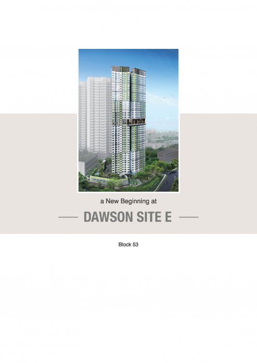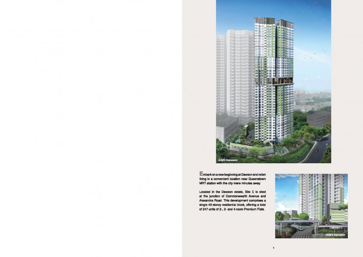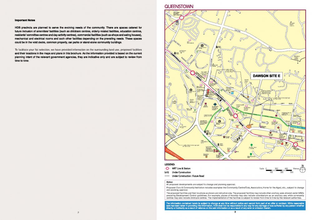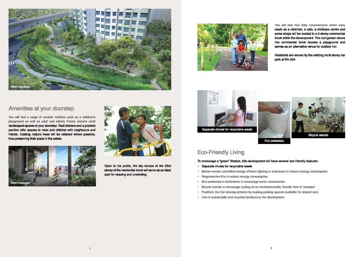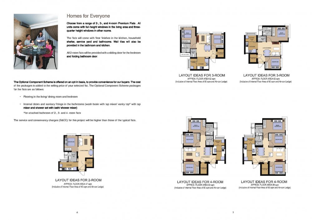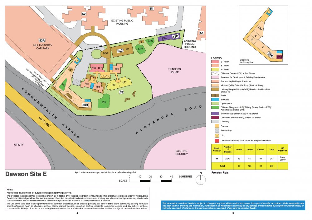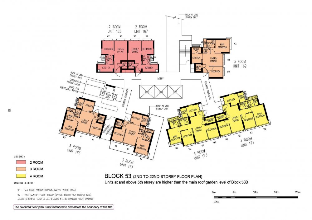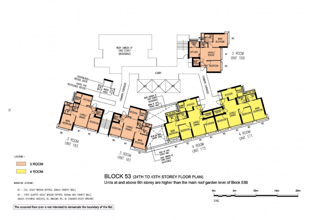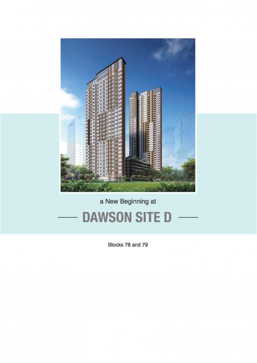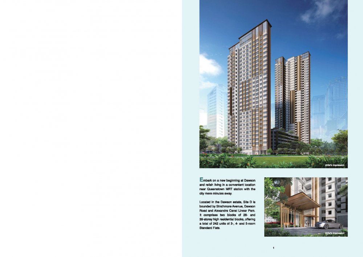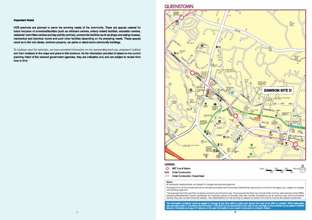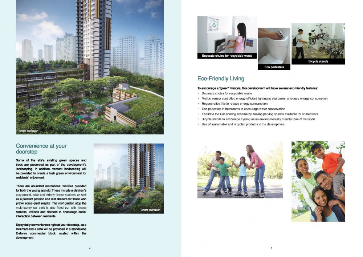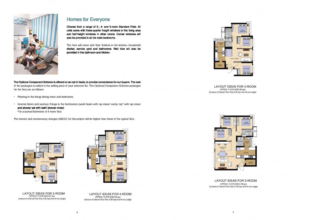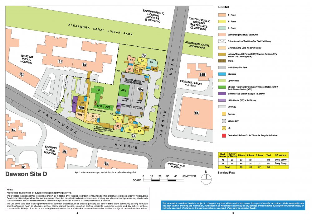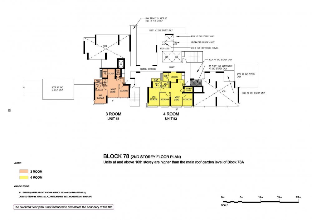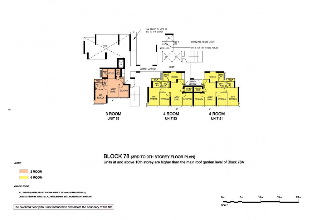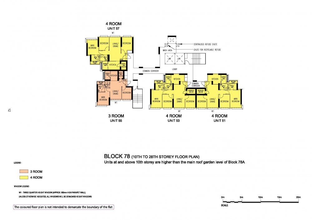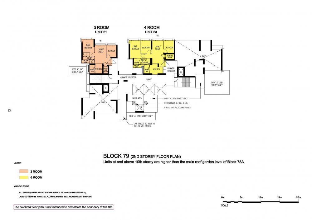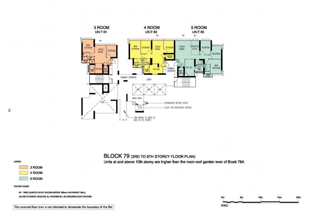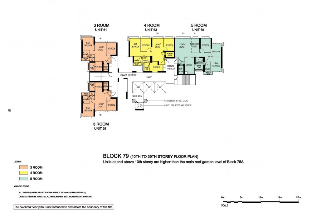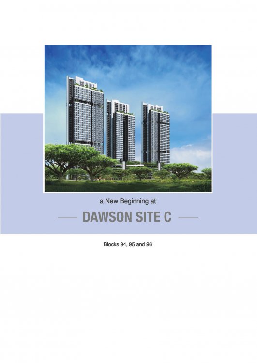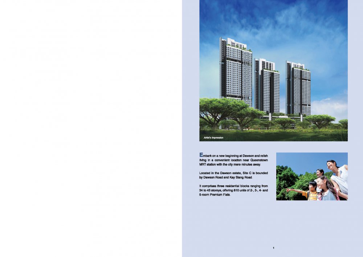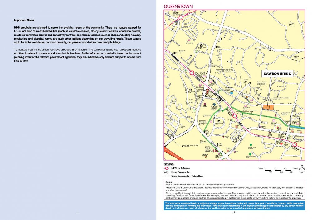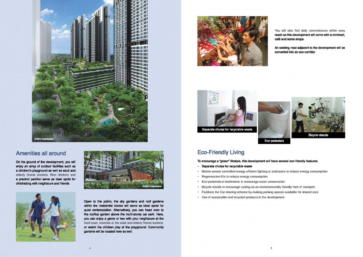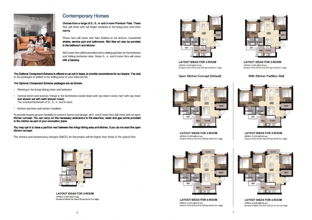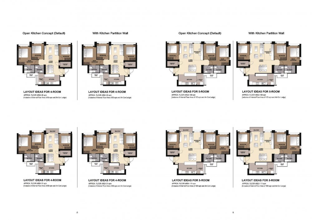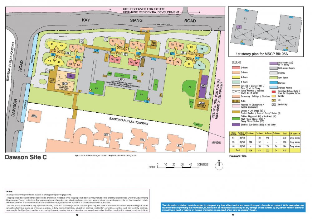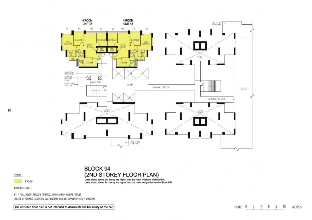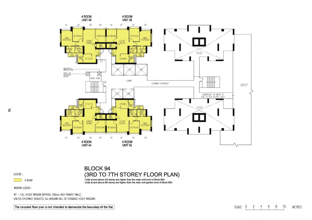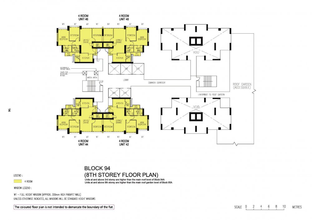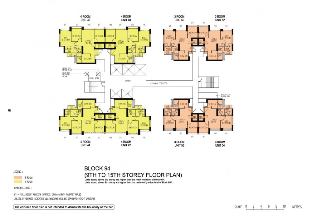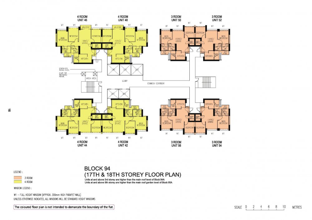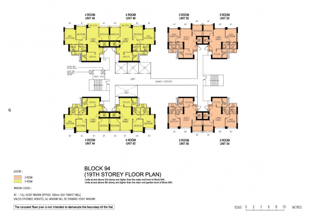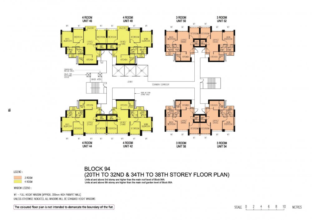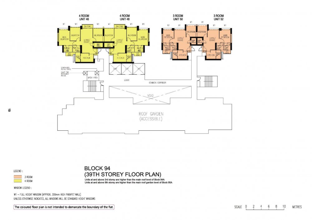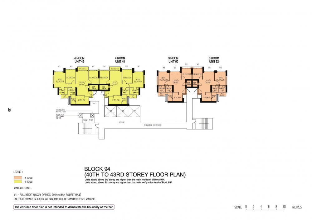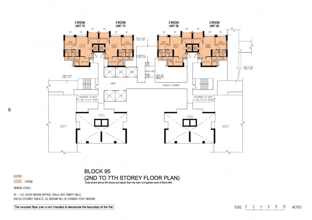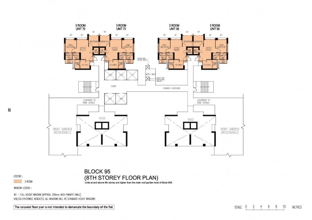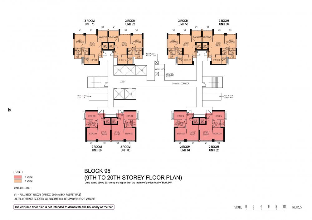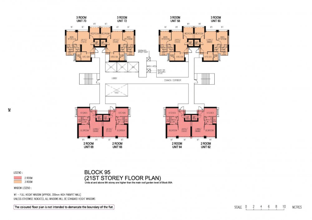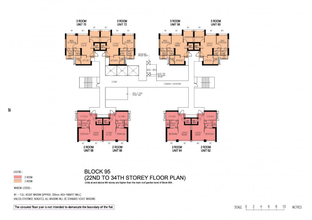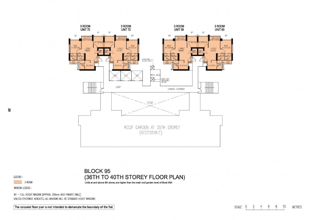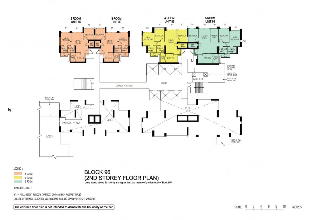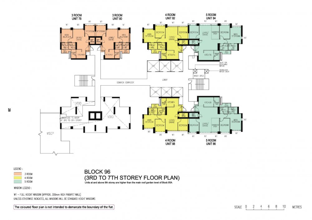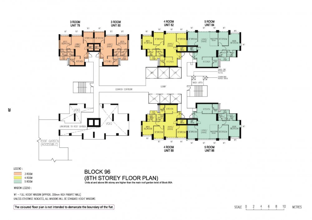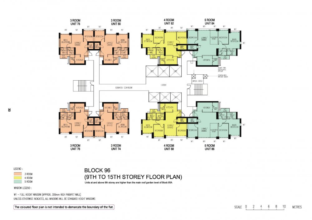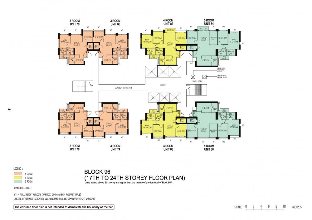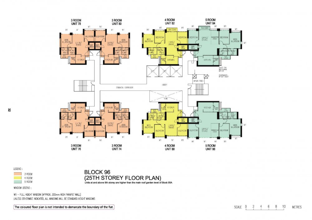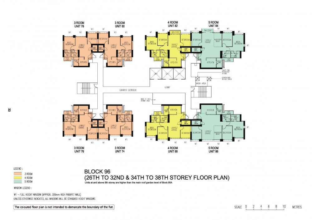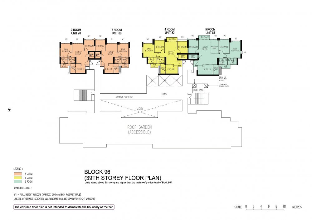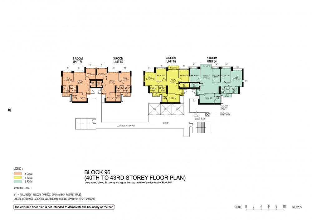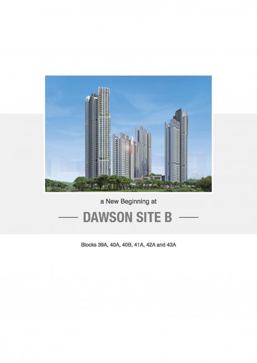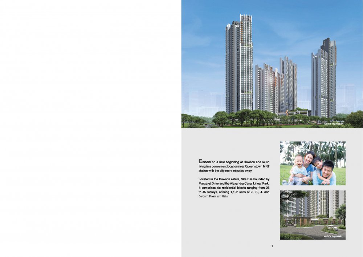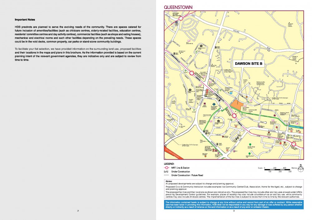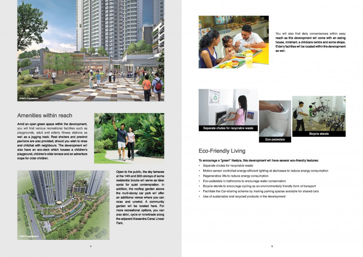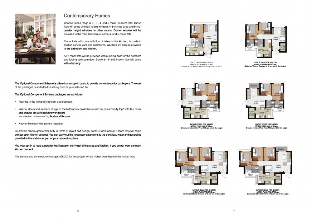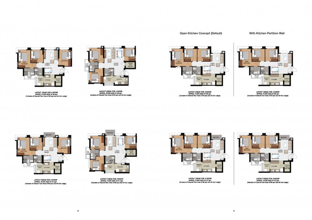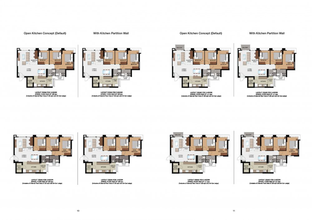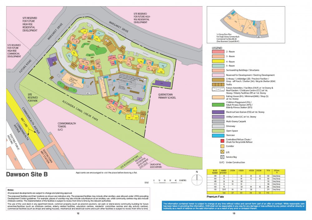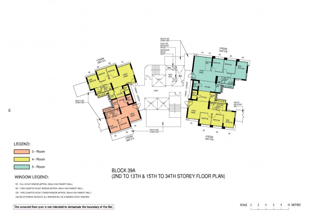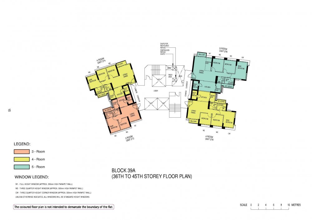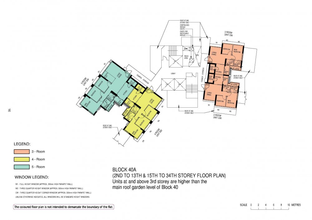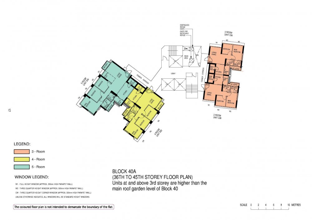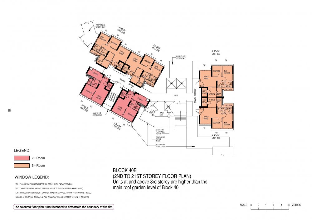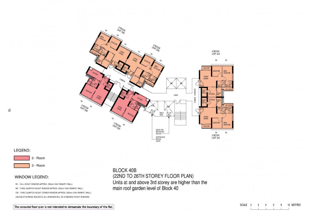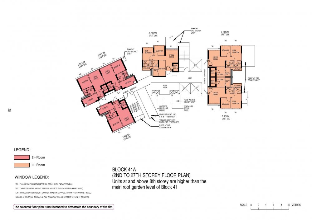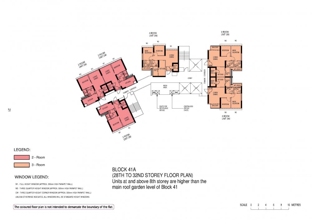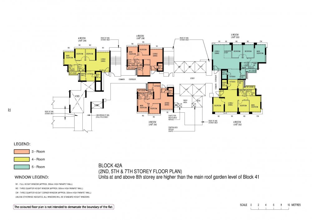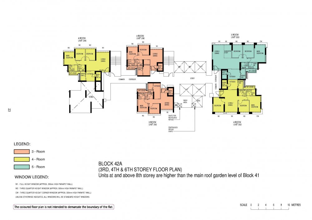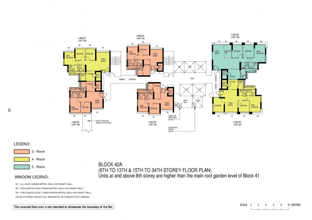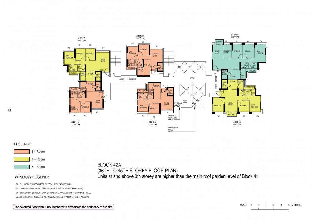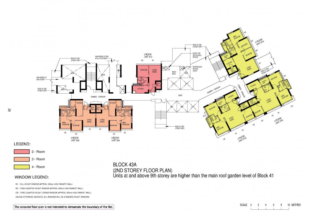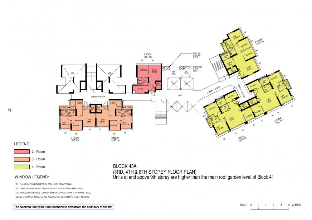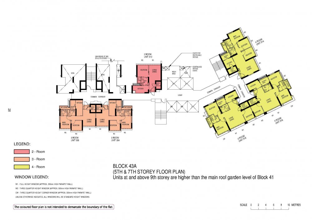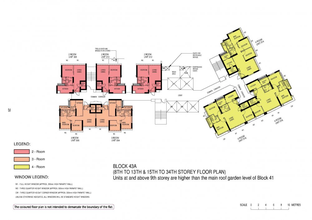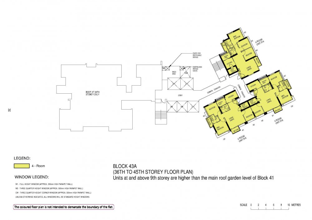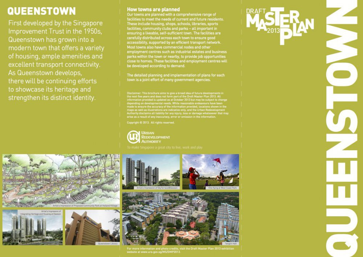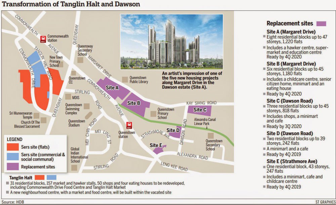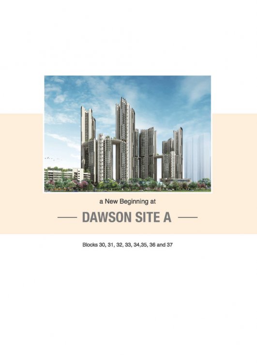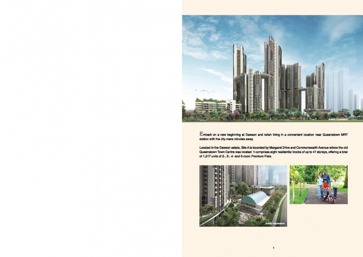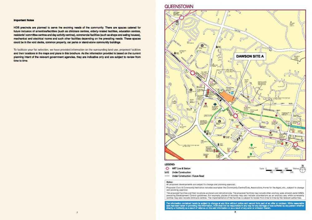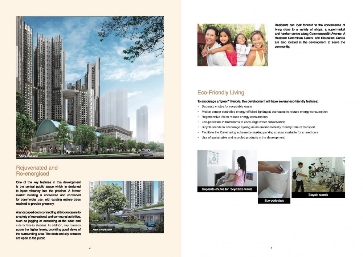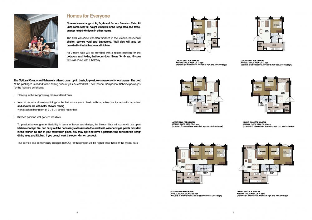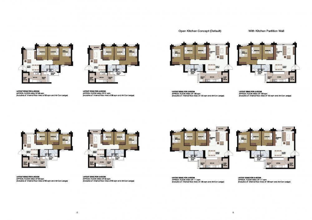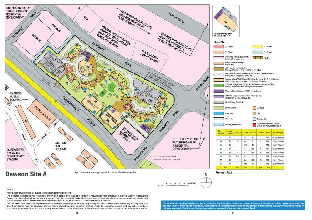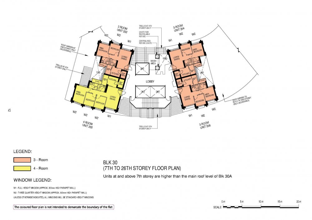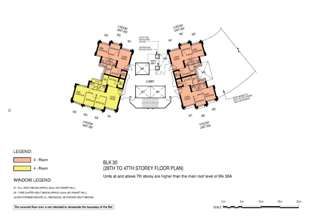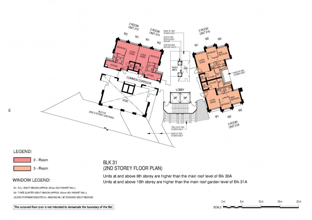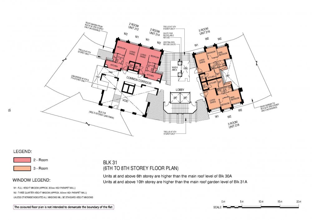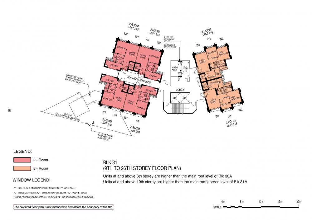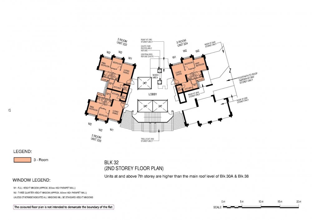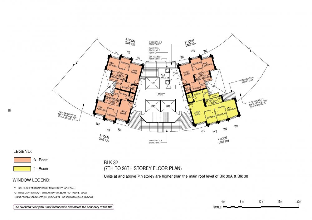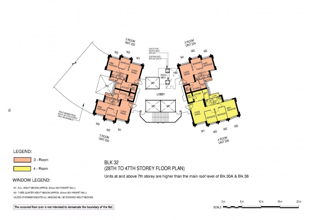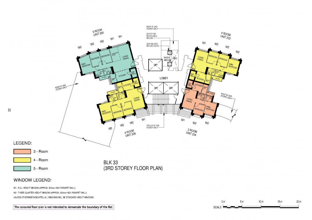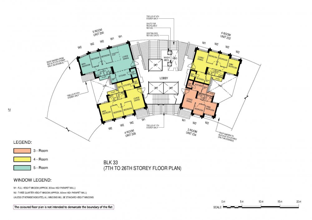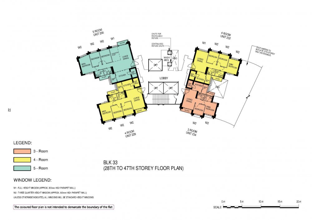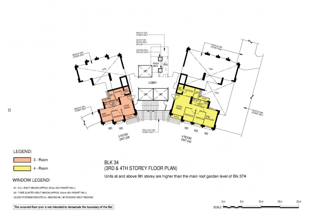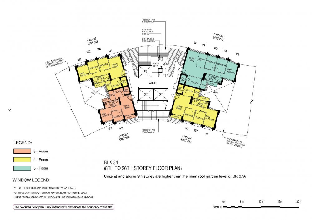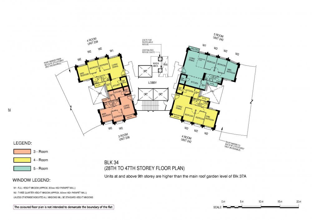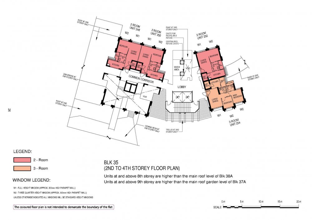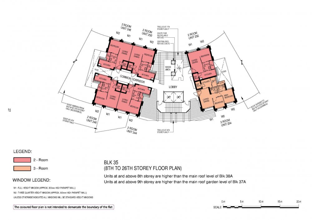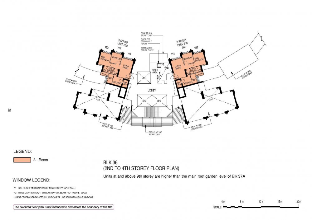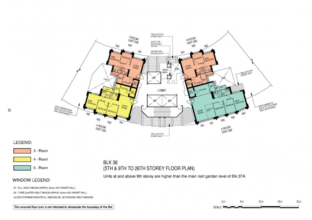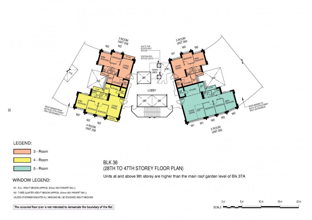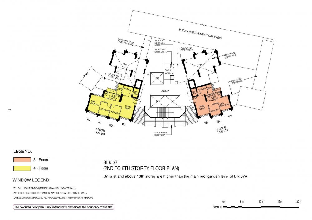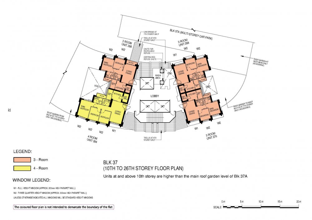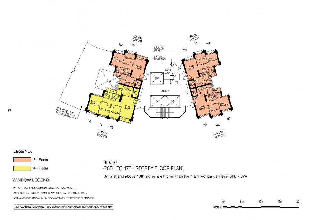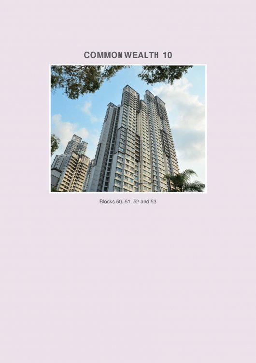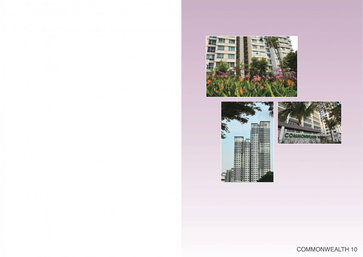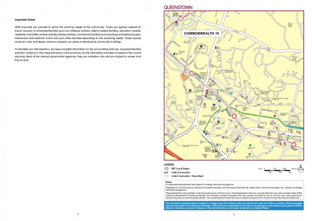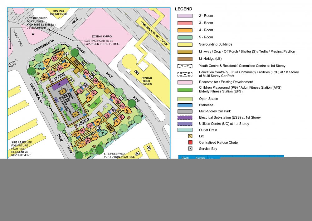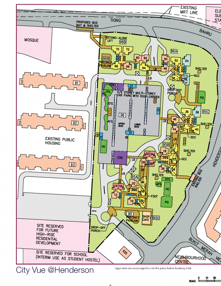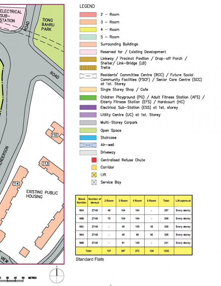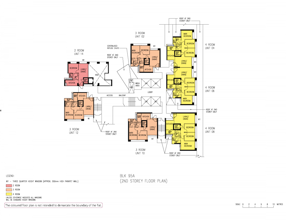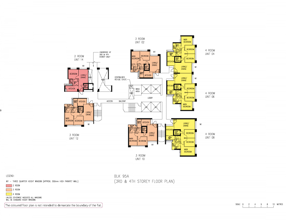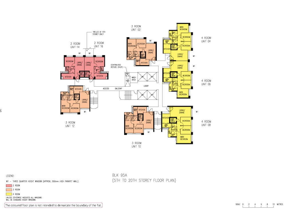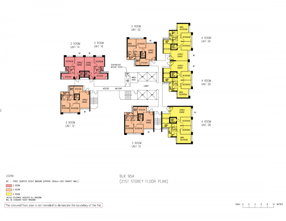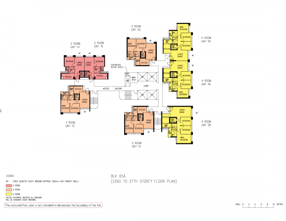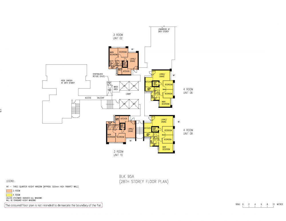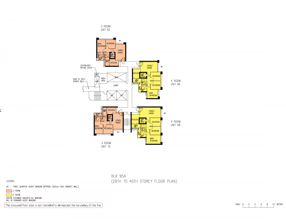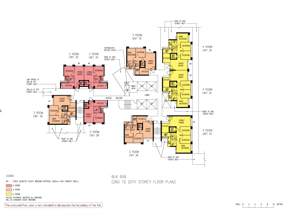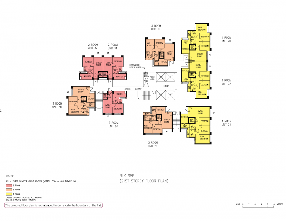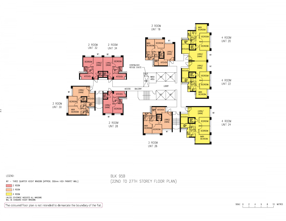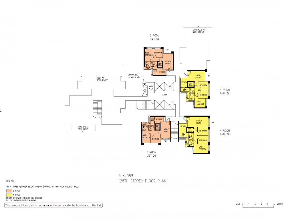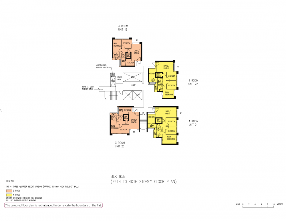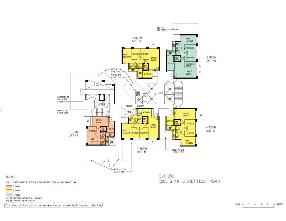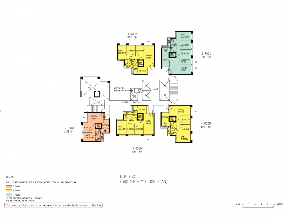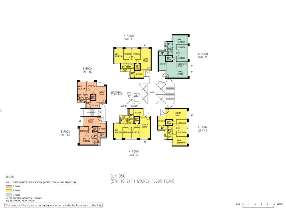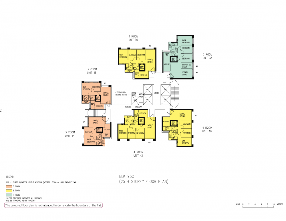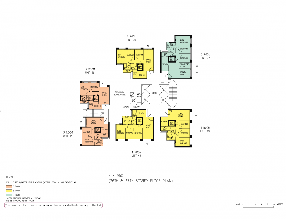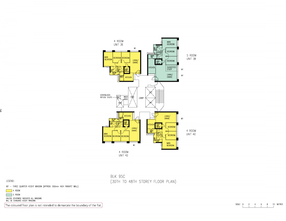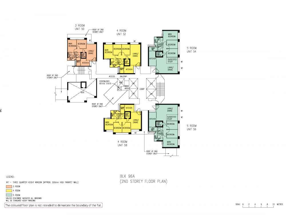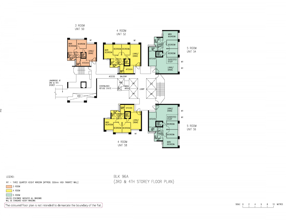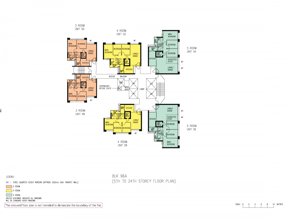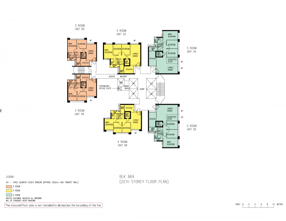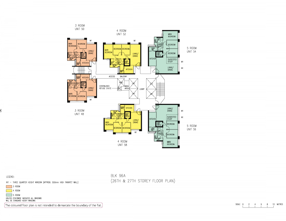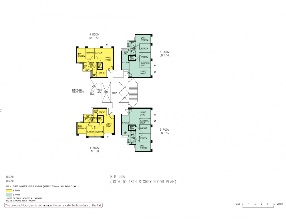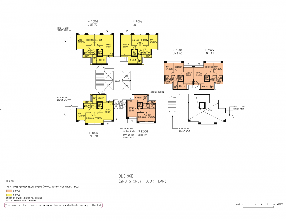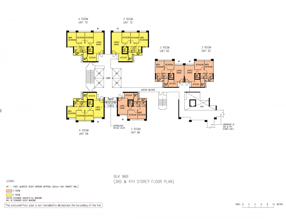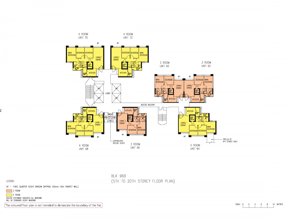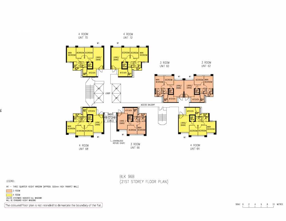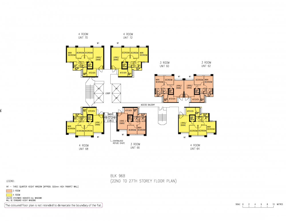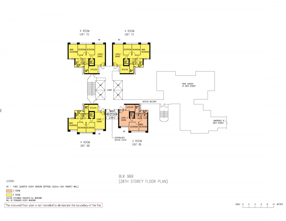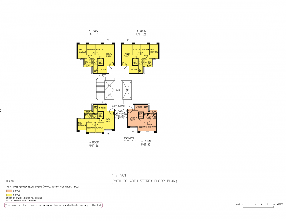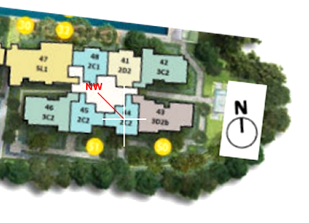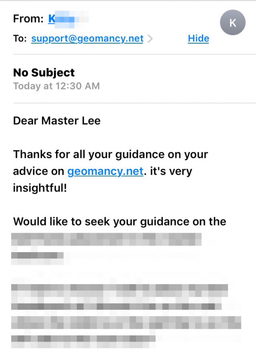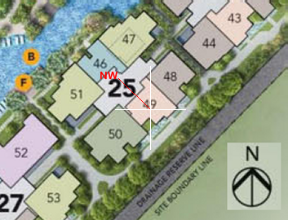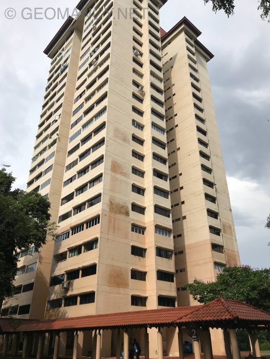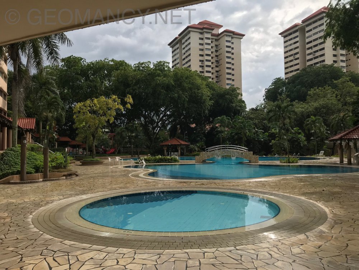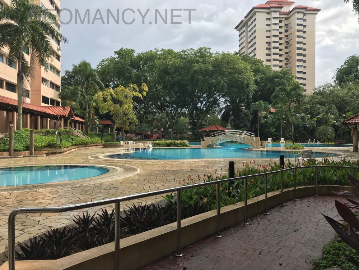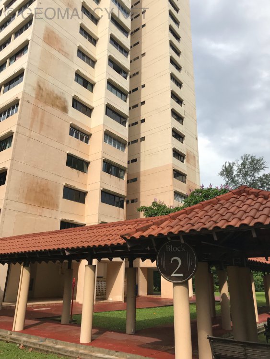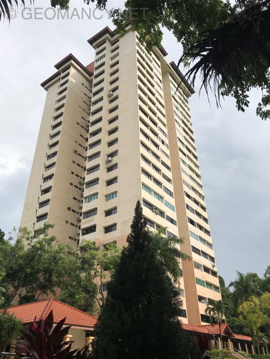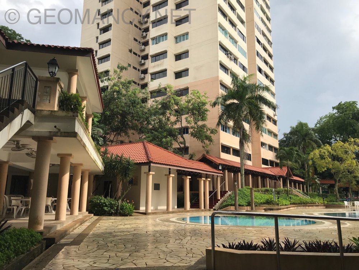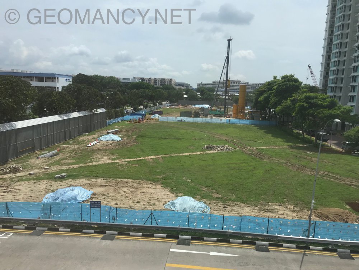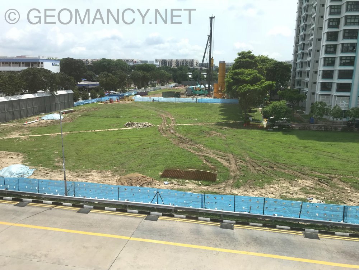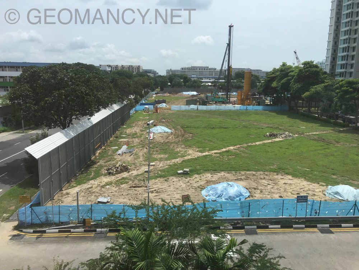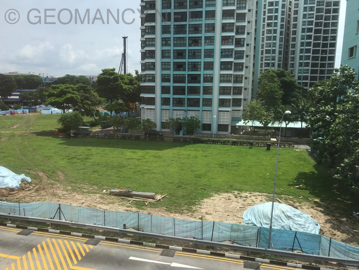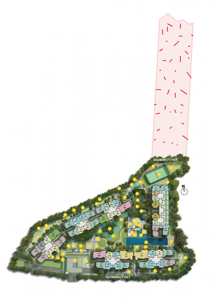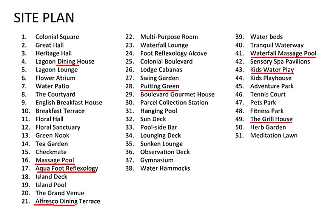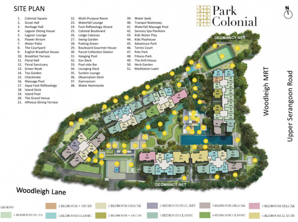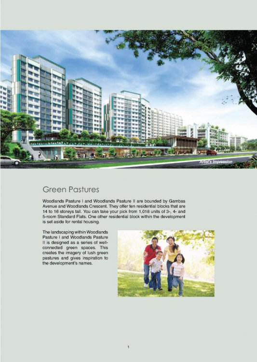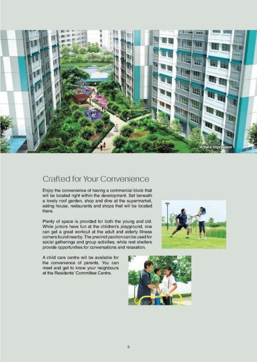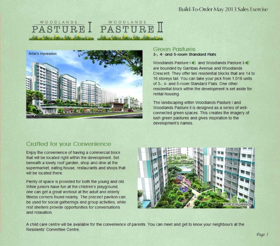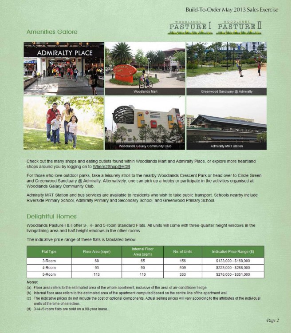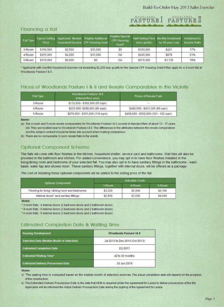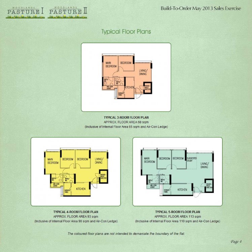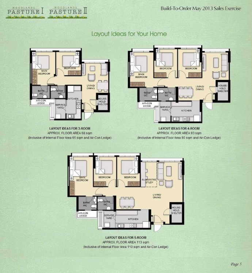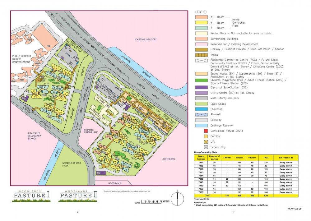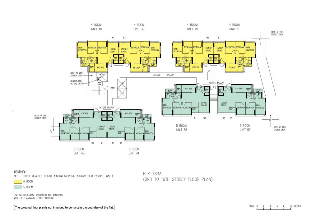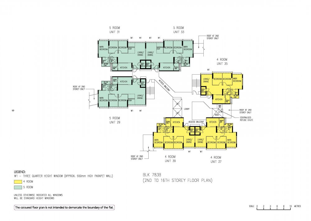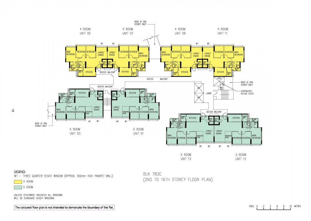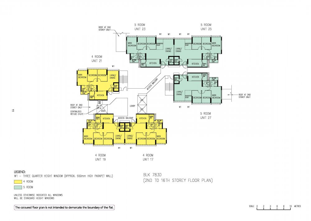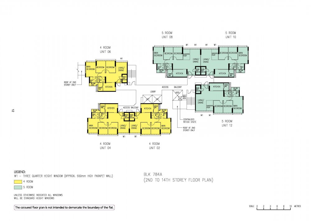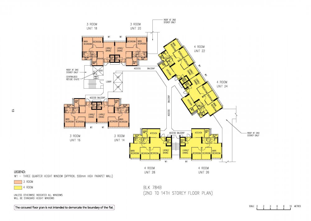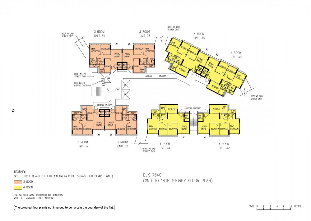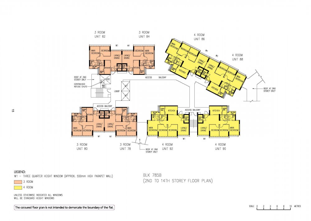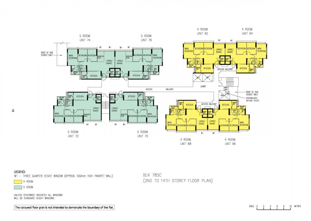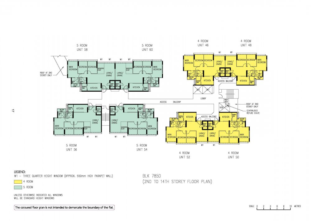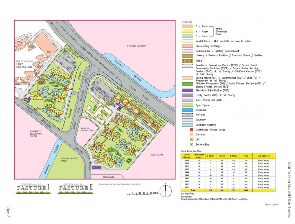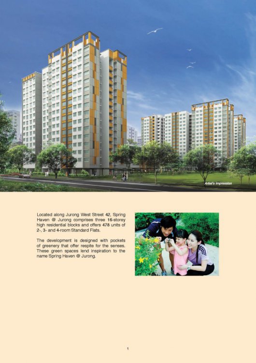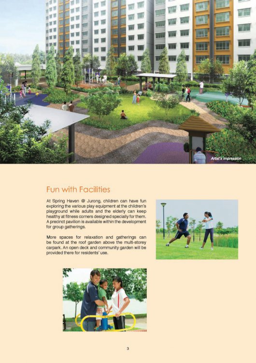
Everything posted by Cecil Lee
-
HDB City Vue @ Henderson - Which units are lucky today?
Full Sales brochure site plan and floor plans
-
HDB City Vue @ Henderson - Is my unit at HDB City Vue @ Henderson still lucky the next 20 years? From 2024 till 2043?
-
HDB Forfar Heights / HDB Dawson Site E Block 53 @ Tanglin Halt The Selective En bloc Redevelopment Scheme (SERS) Site plan and floor plans - Which units are still lucky today?
Part 2: HDB Forfar Heights / HDB Dawson Site E Block 53 @ Tanglin Halt The Selective En bloc Redevelopment Scheme (SERS) general information
-
HDB Forfar Heights / HDB Dawson Site E Block 53 @ Tanglin Halt The Selective En bloc Redevelopment Scheme (SERS) Site plan and floor plans - Which units are still lucky today?
Part 1: HDB Forfar Heights / HDB Dawson Site E Block 53 @ Tanglin Halt The Selective En bloc Redevelopment Scheme (SERS) Site plan and floor plans Expected TOP in 2020.
-
HDB Dawson Vista / HDB Dawson Site D = Blocks 78 & 79 @ Tanglin Halt The Selective En bloc Redevelopment Scheme (SERS) - Is my unit still lucky today?
-
HDB Dawson Vista / HDB Dawson Site D = Blocks 78 & 79 @ Tanglin Halt The Selective En bloc Redevelopment Scheme (SERS) - Is my unit still lucky today?
Part 1: HDB Dawson Vista / HDB Dawson Site D = Blocks 78 & 79 @ Tanglin Halt The Selective En bloc Redevelopment Scheme (SERS) Site plan and floor plans Expected TOP in 2020
-
HDB Skyparc (Sky Parc) @ Dawson / HDB Dawson Site C = Blocks 94, 95 & 96 @ Tanglin Halt - The Selective En bloc Redevelopment Scheme (SERS) Site plan and floor plans. Awarded 5 stars for good Shapes & Forms
-
HDB Skyparc (Sky Parc) @ Dawson / HDB Dawson Site C = Blocks 94, 95 & 96 @ Tanglin Halt - The Selective En bloc Redevelopment Scheme (SERS) Site plan and floor plans. Awarded 5 stars for good Shapes & Forms
Part 1: HDB Skyparc @ Dawson / HDB Dawson Site C = Blocks 94, 95 & 96 @ @ Tanglin Halt - The Selective En bloc Redevelopment Scheme (SERS) - Which units are lucky today?
-
HDB SkyOasis @ Dawson / HDB Dawson Site B = Blocks 39A, 40A, 40A, 41A, 42A and 43A @ Tanglin Halt The Selective En bloc Redevelopment Scheme (SERS) - Which 4 & 5 Bedroom units are lucky?
-
HDB SkyOasis @ Dawson / HDB Dawson Site B = Blocks 39A, 40A, 40A, 41A, 42A and 43A @ Tanglin Halt The Selective En bloc Redevelopment Scheme (SERS) - Which 4 & 5 Bedroom units are lucky?
Part 1: HDB SkyOasis @ Dawson / HDB Dawson Site B = Blocks 39A, 40A, 40A, 41A, 42A and 43A @ Tanglin Halt The Selective En bloc Redevelopment Scheme (SERS) Site plan and floor plans Expected TOP in 4th Quarter 2020
-
HDB SkyResidence @ Dawson / HDB Dawson Site A = Blocks 30, 31, 32, 33, 34, 35, 36 and 37 @ Tanglin Halt) HDB Commonwealth 10 The Selective En bloc Redevelopment Scheme (SERS) Site plan and floor plans resource bank
-
HDB SkyResidence @ Dawson / HDB Dawson Site A = Blocks 30, 31, 32, 33, 34, 35, 36 and 37 @ Tanglin Halt) HDB Commonwealth 10 The Selective En bloc Redevelopment Scheme (SERS) Site plan and floor plans resource bank
Part 1: HDB SkyResidence @ Dawson / HDB Dawson Site A (Blocks 30, 31, 32, 33, 34, 35, 36 and 37 @ Tanglin Halt) The Selective En bloc Redevelopment Scheme (SERS) Site plan and floor plans resource bank Expected TOP in 4th Quarter 2020
-
HDB Forfar Heights / HDB Commonwealth 10 = Blocks 50, 51, 52 and 53 The Selective En bloc Redevelopment Scheme (SERS) - Which units are still lucky or less unlucky?
HDB Forfar Heights / HDB Commonwealth 10 = Blocks 50, 51, 52 and 53 The Selective En bloc Redevelopment Scheme (SERS) Site plan resource bank. Expected TOP in 2020
-
HDB City Vue @ Henderson - Is my unit at HDB City Vue @ Henderson still lucky the next 20 years? From 2024 till 2043?
HDB CIty Vue @ Henderson The Selective En bloc Redevelopment Scheme (SERS) Site plan & floor plans resource bank. For review of HDB City Vue, do a search in this forum. There are some threads on this SERs.
-
Park Colonial @ Woodleigh Lane by CEL Development Pte Ltd (A subsidiary of Chip Eng Seng Corporation Ltd)
Part 6 - Wealth luck of Male breadwinner and overall luck of the family may be affected if kitchen especially STOVE is at NW sector 1. The above says it all! 2. The term in Feng Shui is called "Fire @ Heaven's Gate". 3. A South facing home (Standing inside the living room facing out) in many unit layout often either have the kitchen at the NW or NE depending on whether the layout has been mirrored or not. 4. Frankly, this is just a quick eye-ball scan. Best to get hold of the layout and actually plot the compass markings and determine where NW actually lies in the layout that you are seriously considering. 4.1. In this sample: please note that I am simply giving an illustration only. 4.2 As the stack/unit in question may instead have it's kitchen closer to North. But looking at this development; there will certainly be some stacks affected by kitchen at NW sector.
-
Dear Master Lee Thanks for all your guidance on your advice on geomancy.net. it's very insightful!
-
The Jovell Condo @ Flora Drive by Hong Leong Holdings
Part 6 - Wealth luck of Male breadwinner and overall luck of the family may be affected if kitchen especially STOVE is at NW sector 1. The above says it all! 2. The term in Feng Shui is called "Fire @ Heaven's Gate". 3. A South facing home (Standing inside the living room facing out) in many unit layout often either have the kitchen at the NW or NE depending on whether the layout has been mirrored or not. 3.1. Thus in this sample: The Jovell Block 25, stack 49 the kitchen may be at the NW compass direction: 3.2. Don't be too happy for stacks 48 and 50! Depending on their layout, the kitchen might also be within the NW sector! 4. Where possible, try (yes try) your very best not to select stacks similar to #49. 5. Frankly, I have not gone through in detail examination of each and every stack in this development. Be warned: I am sure that this is not the only stack affected by NW.
-
Is this considered bed in line with door + room in room
A warm welcome! 1. This has more to do with symbolism than Feng Shui. 2. Traditionally for the Chinese who live in a landed property. If a person goes (dies) and if the body is bought into the home for the last rites; the head is brought in first. 3. When the funeral procession to the burial site or cremation site; the LEGs go out of the house first! 4. This account for your above concern "Not to have the legs face the door" even when sleeping. 5. It is good that your bed has two doors. And as you mentioned, no need always have two doors opened. As such, it is "wise" to close the door where you marked in BLUE. 5.1. In the above instance, no need for a screen not so much as a foot rest. As a foot rest serves no purpose to block the foot unless the foot rest is higher than the foot... 5.2. Even if the bed faces the bedroom door. But if one does not sleep on the side facing the door then again - really not an issue. 6. If so, rest easy.. and have a great sleep ahead! Cheers!
-
Normanton Park enbloc sale to Chinese company Kingsford Huray Development
Normanton Park was built in the 1970’s specifically for the Singapore Armed Forces personnel. A typical 5 bedroom point-block flats The sale price was a whopping $830.1 million. And is considered the largest collective sale price for a 99 year leasehold property. In fact, this Chinese development in addition to the above needs to top up $231.1 million to "reset" this property to a new 99 year lease. By October everyone has to clear out. On average each owner received $1.6 million. Paid a final visit to this site..before This October where the new owners / developer reclaim their land.
-
HDB Eunos Court BTO launched in November 2017 - Which units are lucky today?
-
Park Colonial @ Woodleigh Lane by CEL Development Pte Ltd (A subsidiary of Chip Eng Seng Corporation Ltd)
Part 5 = What do you see here? Oops! Hey! What's this doing here? Dono? Here goes... I see "A skinny ELF with crooked toe + hairy legs wearing a green shoe"
-
Park Colonial @ Woodleigh Lane by CEL Development Pte Ltd (A subsidiary of Chip Eng Seng Corporation Ltd)
Part 4 - A close look at Sale Brochure Site plan features and functional areas in the development:- 1. Some other developments are more upfront with facilities that are compulsory but deter buyers. 1.1 For example in Riverfront Residences site plan; the developer clearly have a heading: Ancillary areas where the location of the Bin Centre, Substation and Emergency Backup Generator Set (EBGS) are indicated on the site plan. 1.2 For smaller developments some do not have the EBGS. But what about the location of the Bin Centre and Substation? Please take note of the location and it's relation to your potential purchase (if any). 1.3. A unit close-by to a Bin Centre is a no-no. Even overlooking or have a view of the Bin Centre is the last thing one should consider. 1.4. Although there is no concrete evidence of the effects of living close to a substation; however, there is a strong stigma attached by many that it is inauspicious to live next to or close to a substation. Since this is the case, why give yourself the unnecessary concern. It may also affect the subsequent resale value of the unit. 1.4 This is a huge piece of equipment. (Around the size of one or more container trucks depending on how many are needed for a development). Often, it is placed at a distance away from the blocks. Rarely used. But they do test this equipment once in a while. But most likely in smaller developments may not have this. 2. Are you addicted to BBQ smell. Or love the aroma of BBQ or cooking smells. If so, it is a happy marriage. But many prefer not to have a unit close-by to this. As the smell can last quite long especially the winds blow into one's unit. 2.1. For privacy issues, many would prefer to not purchase a unit facing or beside a BBQ , Cooking or Dining pavilion. Here, invited guests or activities may disturb our privacy. And such pavilions may be a magnet for ants etc... 3. Kids water play, kids playhouse: 3.1. Some want a quiet weekend and on public holidays. If you are the kind who likes serenity; then best to stay clear of units facing and even up to 8th storey high near to such places of activities. 3.2 However, if you love such sounds.. go ahead.. make your day.. not mine... 3.3 Clearly kids pool not indicated... 4. Others like waterfall lounge ... some like the sounds of a waterfall.. some don't.. 5. No mention of where are the changing rooms etc.. Changing rooms are usually located near the the club-house and multi-purpose room. Larger developments may have a few of these strategically located. 6. From past experience, often the last to be sold are units facing the afternoon sun and facing directly the guard room. 7. Is the rubbish bin centre and bin collection point at basement or close-by to Upper Serangoon Road side? Alternatively closer to the location with "Woodleigh Lane" highlighted below?
-
Part 1: Feng Shui of HDB Woodlands Pasture 1 & 2
-
Part 1: Feng Shui of HDB Woodlands Pasture 1 & 2
-
Feng Shui of HDB Spring Haven @ Jurong BTO launched in May 2013 - Which units are lucky?



