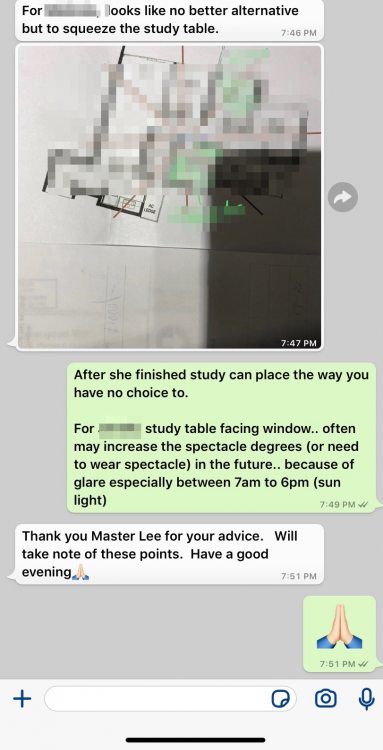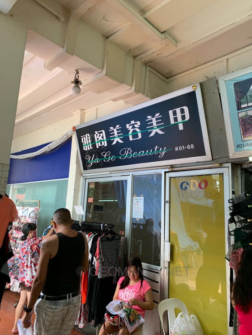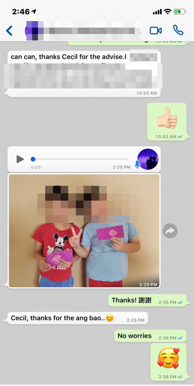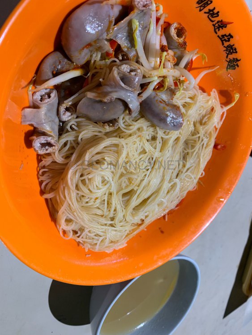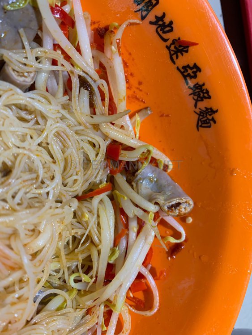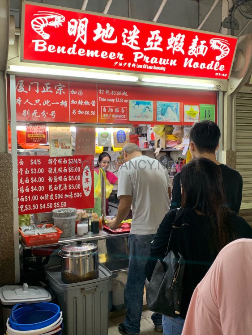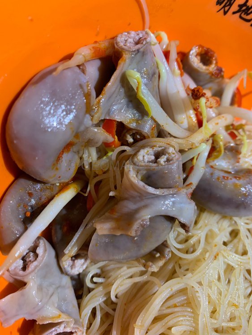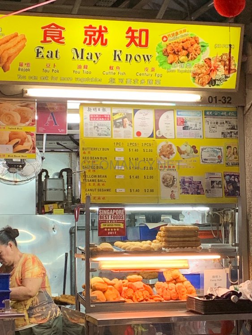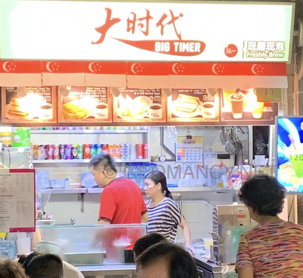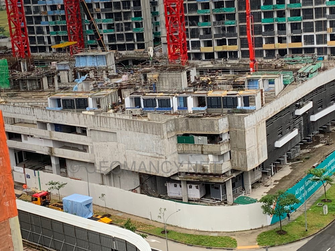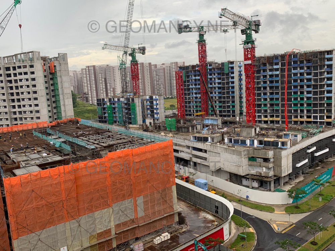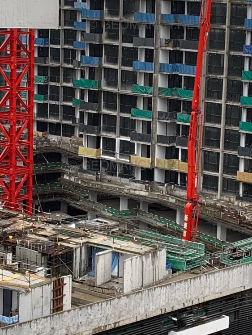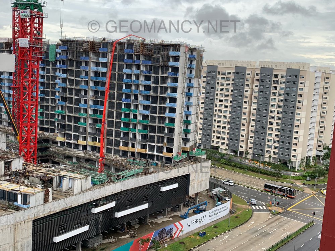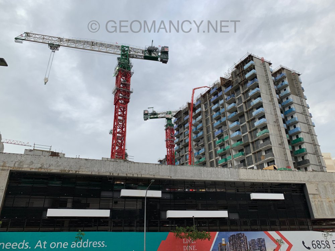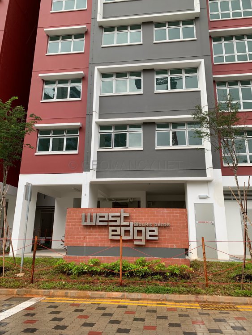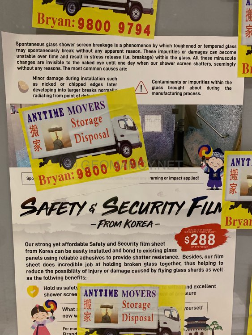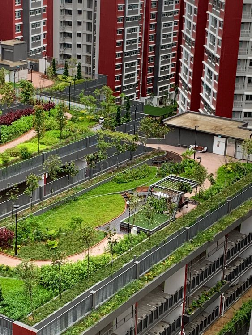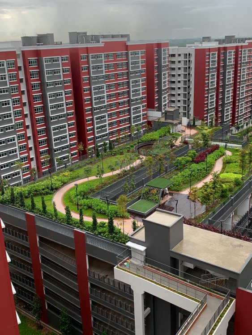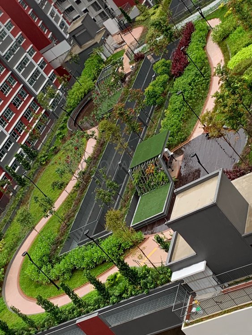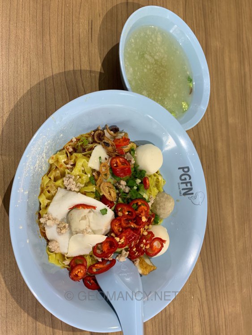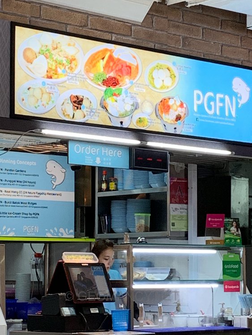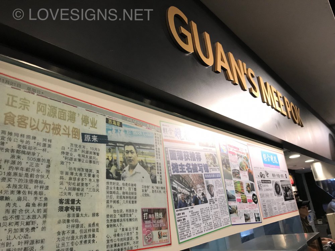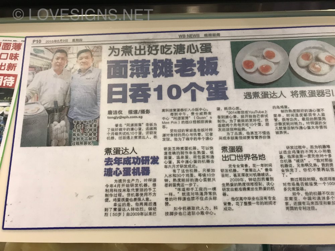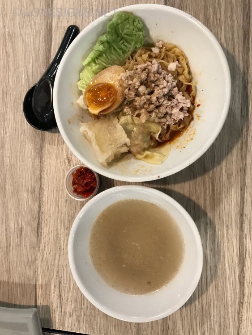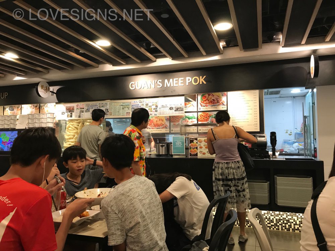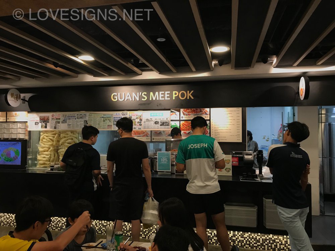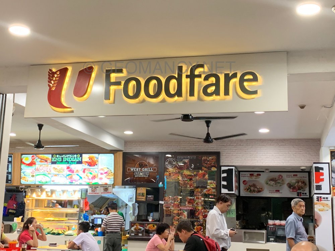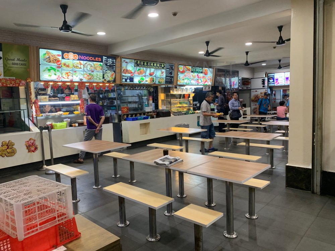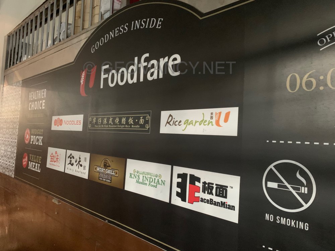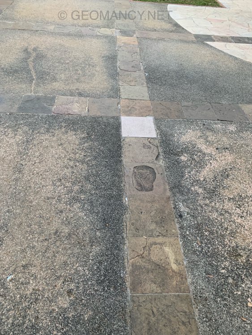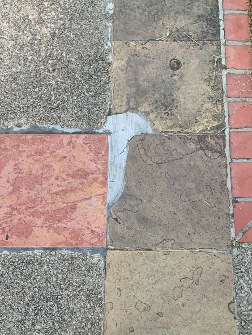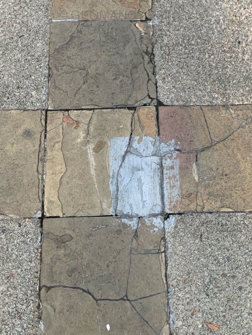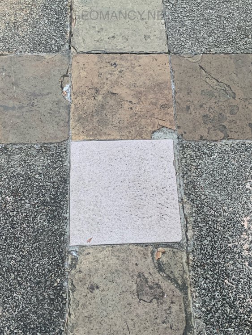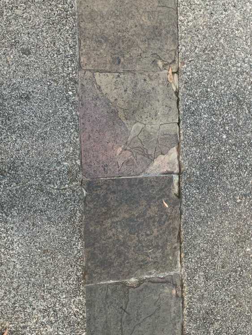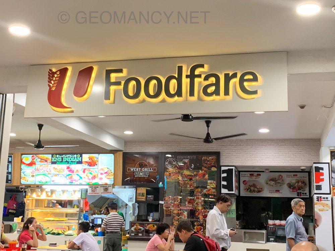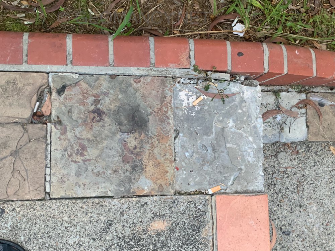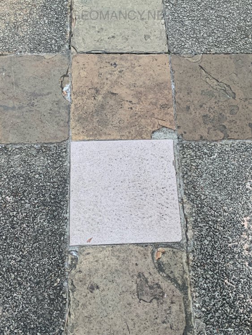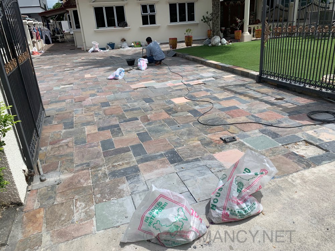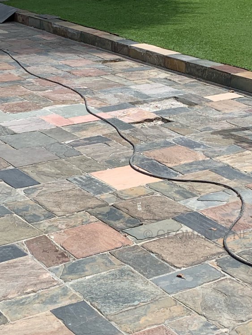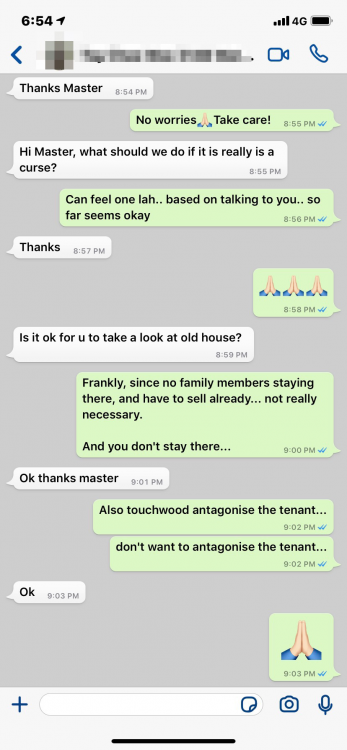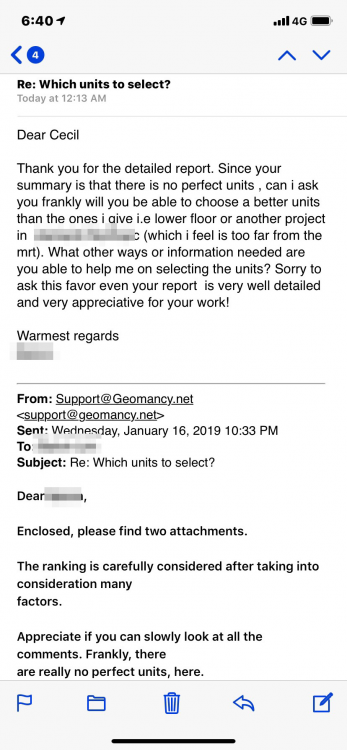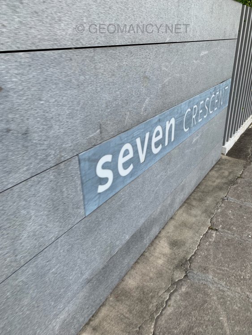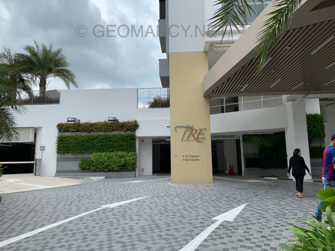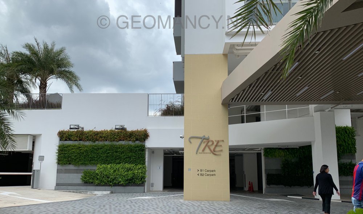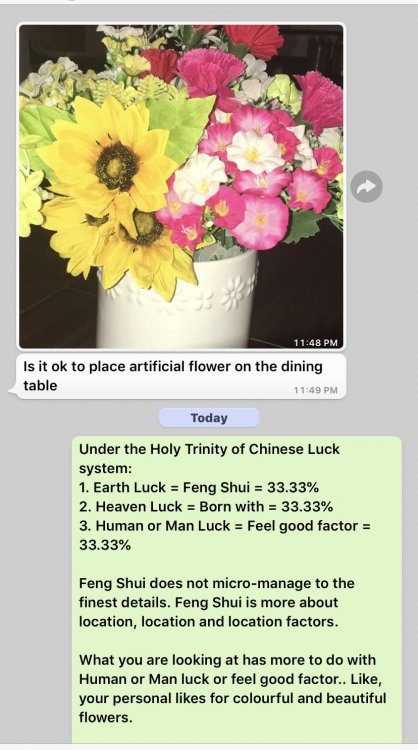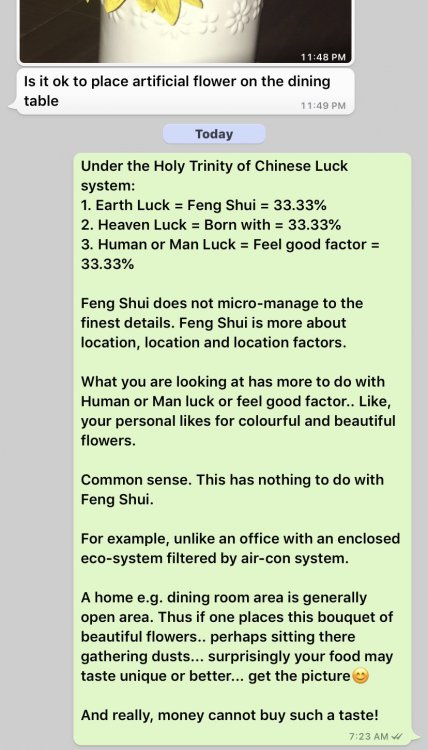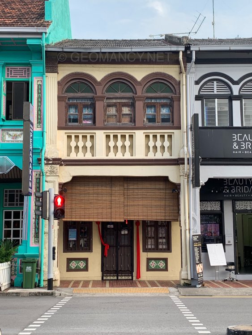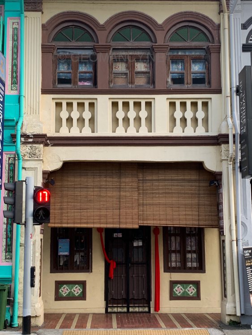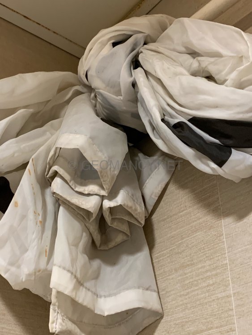
Everything posted by Cecil Lee
-
Thank you Master Lee for your advice. Will take note of these points. Have a good evening
-
No more doing business. Plus too lazy to remove signage!
-
Cecil, thanks for the ang bao.
-
Bendemeer Prawn Noodle
-
Only if you eat here, then you know how good the food is!
-
How to become a Big Timer?
-
Le Quest by Qingjian Realty at Bukit Batok West Avenue 6 - Which units are lucky today?
-
Feng Shui of HDB West Edge @ Bukit Batok BTO launched in February 2015
-
Part 1: Guan's Mee Pok At Food Junction, Bishan Junction 8
Pandan Gardens Fishball Noodles PGFN at Bukit Batok West Ridge. Small is $3.50/-. Their Mee Pok noodle is springy and generally their noodle is light even with so much chillies added. No overpowering taste or smell Nor salty. Quite comparable to Guan’s Mee Pok version.
-
Part 1: Guan's Mee Pok At Food Junction, Bishan Junction 8
- One of the oldest NTUC Foodfare outlets
Located at Anchorvale (near to Tongkang LRT) Started it’s operations around year 2002. Notice it’s first generation signage, also.- Never a good idea to use slate tiles on a driveway
Location: Close-by to Tongkang LRT station. And near NTUC Foodfare Mine if the slate tiles replaced by a light coloured homogeneous tile:- Magnetic north pole shifting
Magnetic north pole shifting On 16 Jan 2019, at 2:38 PM, ABC wrote: I have read a few articles recently about the magnetic north pole shifting at a very rapid rate in the last 20 years. I would like to know how this influences Feng Shui. Thank you Dear ABC, In my opinion, our normal compass or for that matter; I Can’t really discern this at the moment. So for now, status quo. If not, by now, one would have heard especially birds dropping or hitting building windows frequently. None of these yet. Or planes falling out of the sky.. touchwood- Never a good idea to use slate tiles on a driveway
Also not a good idea to use slate tiles even on the walls of toilets. As slate is simply too porous. Recently, I discovered that a public toilet used slate to line the walls of the toilet. However, the slate wall was heavily vanished. It looks shiny but the main purpose is to make it sort of waterproof! But really don’t like this idea at all.- Never a good idea to use slate tiles on a driveway
In this bungalow home, the pieces that have to be replaced frequently are those where the car tires roll onto....- Hi Master, what should we do if it is really is a curse?
Hi Master, what should we do if it is really is a curse? Not Client’s home but their parents home.. soon to be sold... Client says they are happy with their new home.- your report is very well detailed and very appreciative for your work!
Dear Cecil Thank you for the detailed report. Since your summary is that there is no perfect units , can i ask you frankly will you be able to choose a better units than the ones i give i.e lower floor or another project in xxxxxxx xxxxxx (which i feel is too far from the mrt). What other ways or information needed are you able to help me on selecting the units? Sorry to ask this favor even your report is very well detailed and very appreciative for your work! Warmest regards Xxxxxx- Tre Residences, Central Grove & Seven Cresent
- 24 One Residences @ Pasir Panjang at 241 Pasir Panjang Road by TEE Vista Pte Ltd Site plan
At the moment, no.- How to confirm facing direction of my apartment?
Frontage most like is standing inside the main door looking outwards. This is because so Long as there is some clear space.... As west side’s windows are too small.- Trees are highly regarded as the Secret Weapon in the world of Feng Shui.
I am primarily focused on the trees, specifically the one in the center, due to their proximity to the unit's PES. Based on the image provided, I believe that the playground, especially the two tall slide poles, do not pose a significant threat. However, individuals with a more conservative FS perspective may argue otherwise.- Is it ok to place artificial flower on the dining table?
Is it ok to place artificial flower on the dining table? Under the Holy Trinity of Chinese Luck system: 1. Earth Luck = Feng Shui = 33.33% 2. Heaven Luck = Born with = 33.33% 3. Human or Man Luck = Feel good factor = 33.33% Feng Shui does not micro-manage to the finest details. Feng Shui is more about location, location and location factors. What you are looking at has more to do with Human or Man luck or feel good factor.. Like, your personal likes for colourful and beautiful flowers. Common sense. This has nothing to do with Feng Shui. For example, unlike an office with an enclosed eco-system filtered by air-con system. A home e.g. dining room area is generally open area. Thus if one places this bouquet of beautiful flowers.. perhaps sitting there gathering dusts... surprisingly your food may taste unique or better... get the picture? And really, money cannot buy such a taste!- Heart of Katong and the distinctive Red House
- Can I install half-curtains to my toilet?
- Thanks master cecil for taking the time to our house
- One of the oldest NTUC Foodfare outlets



